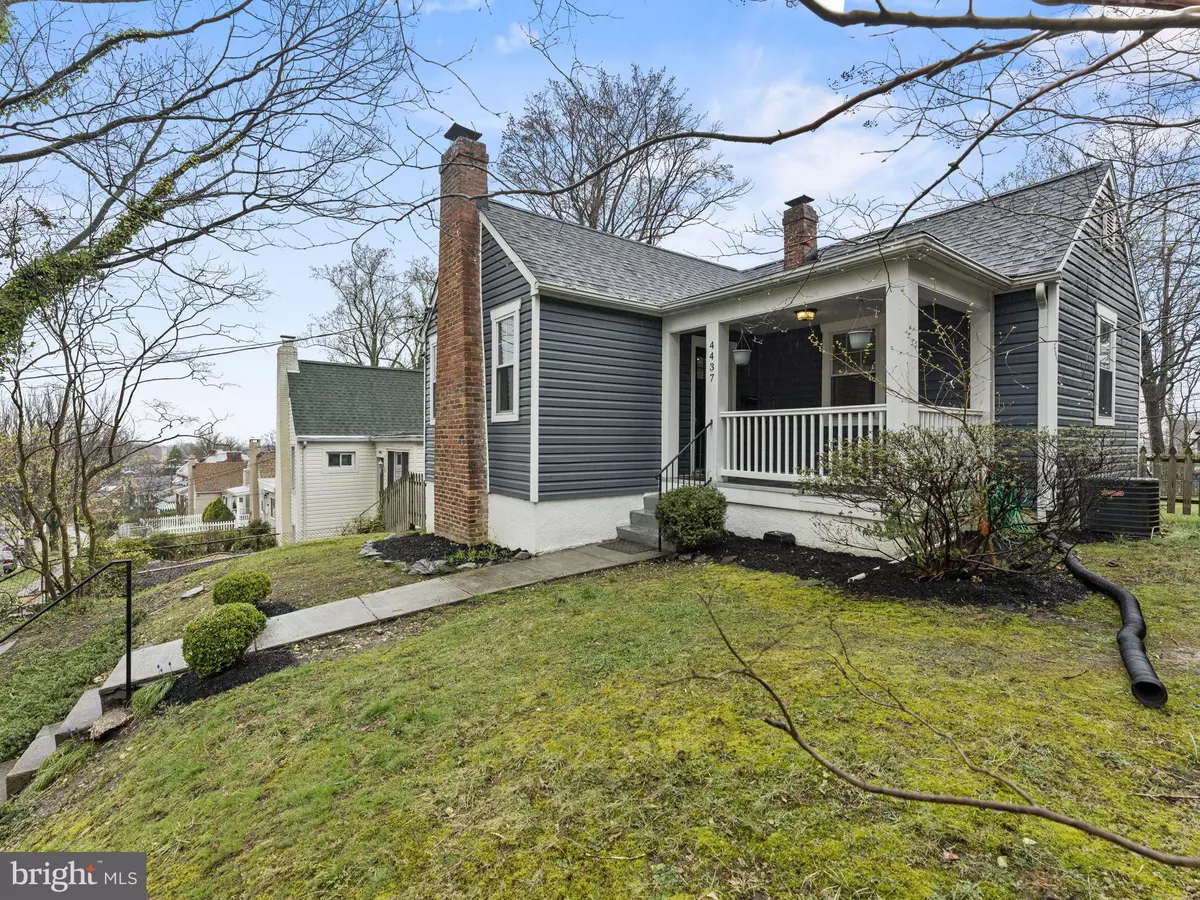$506,750
$505,000
0.3%For more information regarding the value of a property, please contact us for a free consultation.
2 Beds
2 Baths
1,555 SqFt
SOLD DATE : 04/23/2024
Key Details
Sold Price $506,750
Property Type Single Family Home
Sub Type Detached
Listing Status Sold
Purchase Type For Sale
Square Footage 1,555 sqft
Price per Sqft $325
Subdivision Fort Dupont Park
MLS Listing ID DCDC2133280
Sold Date 04/23/24
Style Bungalow
Bedrooms 2
Full Baths 2
HOA Y/N N
Abv Grd Liv Area 784
Originating Board BRIGHT
Year Built 1935
Annual Tax Amount $2,611
Tax Year 2022
Lot Size 5,922 Sqft
Acres 0.14
Property Description
Welcome to this modern 2-bedroom w/ additional den, 2-bathroom home in the quaint Fort Dupont Park neighborhood in, Washington, DC. This light-flooded 1500-square-foot property offers a modern design with a galley kitchen, hardwood floors, sizeable bedrooms, and a convenient laundry room. The one-car garage provides secure parking, and the expansive backyard offers a private outdoor space perfect for hosting. In addition to the two bedrooms, this home features an additional den space, perfect for a home office, gym or guest room and sunroom. Renovated in 2017 and updated in 2020, this residence boasts contemporary finishes and a well-maintained interior. Don't miss the rare opportunity to own this single-family home close to parks and an easy commute to downtown DC and Reagan National Airport.
Location
State DC
County Washington
Zoning R-1
Rooms
Basement Connecting Stairway, Fully Finished, Heated, Improved, Interior Access, Outside Entrance, Rear Entrance, Sump Pump, Walkout Stairs, Windows
Main Level Bedrooms 1
Interior
Interior Features Dining Area, Entry Level Bedroom, Family Room Off Kitchen, Floor Plan - Open, Kitchen - Galley, Recessed Lighting, Upgraded Countertops, Window Treatments, Wood Floors
Hot Water 60+ Gallon Tank
Heating Central
Cooling Central A/C
Flooring Hardwood, Carpet, Tile/Brick
Fireplaces Number 1
Fireplaces Type Brick, Wood
Equipment Dishwasher, Disposal, Dryer, Freezer, Microwave, Oven/Range - Gas, Refrigerator, Stainless Steel Appliances, Stove, Washer, Water Heater
Fireplace Y
Window Features Double Hung,Double Pane,Screens
Appliance Dishwasher, Disposal, Dryer, Freezer, Microwave, Oven/Range - Gas, Refrigerator, Stainless Steel Appliances, Stove, Washer, Water Heater
Heat Source Natural Gas, Central
Laundry Has Laundry, Basement
Exterior
Exterior Feature Porch(es)
Parking Features Additional Storage Area, Covered Parking, Garage Door Opener
Garage Spaces 1.0
Fence Fully, Wood
Water Access N
View Panoramic, Trees/Woods
Roof Type Architectural Shingle
Accessibility None
Porch Porch(es)
Total Parking Spaces 1
Garage Y
Building
Story 2
Foundation Slab
Sewer Public Septic, Public Sewer
Water Public
Architectural Style Bungalow
Level or Stories 2
Additional Building Above Grade, Below Grade
Structure Type Dry Wall
New Construction N
Schools
School District District Of Columbia Public Schools
Others
Senior Community No
Tax ID 5364//0827
Ownership Fee Simple
SqFt Source Assessor
Security Features Exterior Cameras
Special Listing Condition Standard
Read Less Info
Want to know what your home might be worth? Contact us for a FREE valuation!

Our team is ready to help you sell your home for the highest possible price ASAP

Bought with Denean N Lee Jones • Redfin Corporation
"My job is to find and attract mastery-based agents to the office, protect the culture, and make sure everyone is happy! "
14291 Park Meadow Drive Suite 500, Chantilly, VA, 20151






