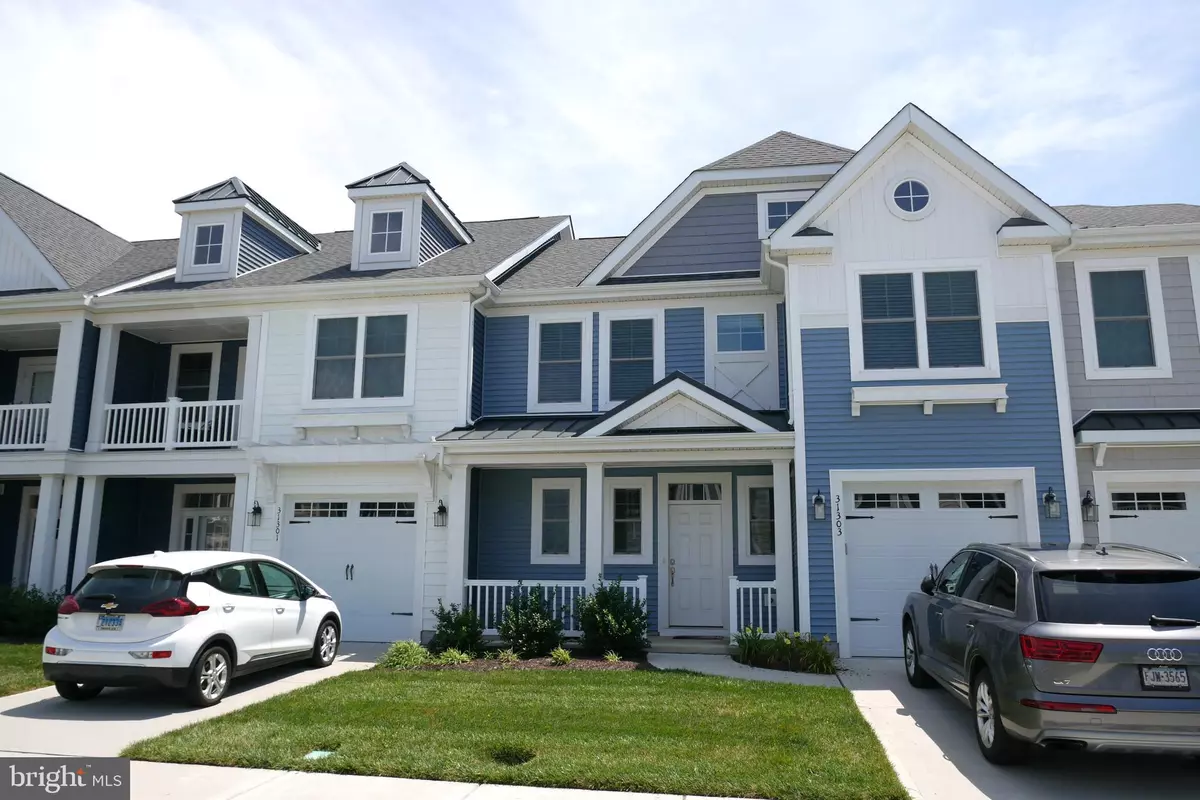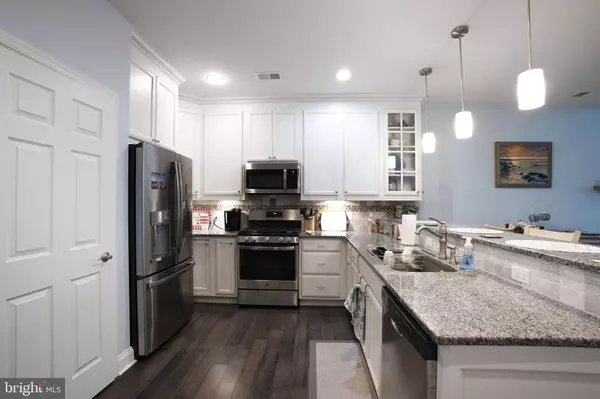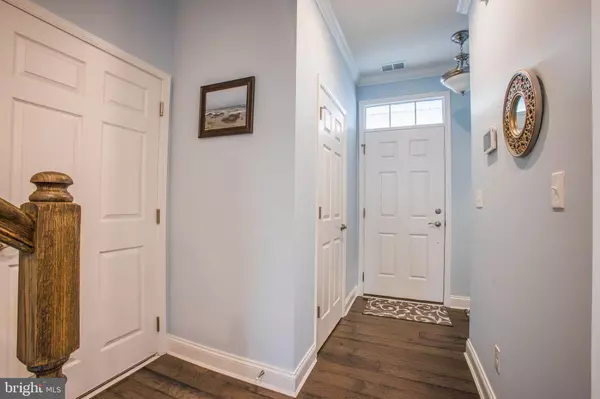$692,000
$689,000
0.4%For more information regarding the value of a property, please contact us for a free consultation.
4 Beds
3 Baths
2,200 SqFt
SOLD DATE : 04/19/2024
Key Details
Sold Price $692,000
Property Type Townhouse
Sub Type Interior Row/Townhouse
Listing Status Sold
Purchase Type For Sale
Square Footage 2,200 sqft
Price per Sqft $314
Subdivision Governors
MLS Listing ID DESU2056342
Sold Date 04/19/24
Style Coastal,Contemporary
Bedrooms 4
Full Baths 2
Half Baths 1
HOA Fees $387/qua
HOA Y/N Y
Abv Grd Liv Area 2,200
Originating Board BRIGHT
Year Built 2020
Lot Size 117.780 Acres
Acres 117.78
Lot Dimensions 0.00 x 0.00
Property Description
Priced to sell!!! Beautiful 4 bedroom. 2.5 bath townhouse located on a premium lot. This home has an upgraded screened porch for you to enjoy gorgeous views of the pond and fountains, offering a peaceful retreat any time of the day or night. The location is desirable, within close proximity to the clubhouse and all of the community’s state of the art amenities. The kitchen features upgraded granite counters, flooring and pendant lighting. Primary bedroom with bath located on first floor. Bathrooms have upgraded cabinets and ceramic tile. Second floor has 3 generously-sized bedrooms plus additional space in a large loft that awaits your imagination. The attic has been floored providing extra storage and there is a hideaway storage area under the stairway. Lovely neutral beach color design. The gorgeous plantation shutters will be staying with the home. Additionally, save thousands in out of pocket dollars – the seller is including the newer washer/dryer and refrigerator!
Downtown Lewes is just minutes away and easily accessible by bike or by foot. This charming town has award-winning eateries, quaint shops, coffee houses, antique stores and more! Rehoboth Beach is also within easy reach via the Breakwater Junction Trail. Enjoy fun with family and friends at Governor's spectacular amenities. The community offers a large clubhouse, a recreational area with a sunken “island style” cabana bar, a swim-up bar, fireplace, an outdoor relaxation area, a lazy river and a lap pool. The water-based chaise loungers provide a nice respite from the summer heat. In addition, the expansive patio has private cabanas and a grilling area. There are tennis courts and swinging daybeds and a really fun water park area for tots and children plus so much more. Enjoy the good life now! This special home is move-in ready and awaiting your arrival.
Location
State DE
County Sussex
Area Lewes Rehoboth Hundred (31009)
Zoning RESIDENTIAL
Rooms
Other Rooms Living Room, Dining Room, Bedroom 2, Bedroom 3, Bedroom 4, Kitchen, Bedroom 1, Laundry, Loft
Main Level Bedrooms 1
Interior
Interior Features Ceiling Fan(s), Dining Area, Entry Level Bedroom, Floor Plan - Open, Pantry, Upgraded Countertops, Walk-in Closet(s), Wood Floors, Primary Bath(s)
Hot Water Natural Gas
Heating Forced Air
Cooling Central A/C
Flooring Carpet, Ceramic Tile, Hardwood
Equipment Built-In Microwave, Built-In Range, Dishwasher, Disposal, Dryer, Washer, Refrigerator, Water Heater - Tankless
Fireplace N
Window Features Double Hung,Low-E
Appliance Built-In Microwave, Built-In Range, Dishwasher, Disposal, Dryer, Washer, Refrigerator, Water Heater - Tankless
Heat Source Natural Gas
Laundry Main Floor
Exterior
Exterior Feature Patio(s), Porch(es), Screened
Parking Features Inside Access
Garage Spaces 2.0
Amenities Available Club House, Common Grounds, Fitness Center, Pool - Outdoor, Tennis Courts, Tot Lots/Playground
Water Access N
View Pond
Roof Type Asphalt,Shingle
Accessibility None
Porch Patio(s), Porch(es), Screened
Attached Garage 1
Total Parking Spaces 2
Garage Y
Building
Story 2
Foundation Slab
Sewer Public Sewer
Water Public
Architectural Style Coastal, Contemporary
Level or Stories 2
Additional Building Above Grade, Below Grade
New Construction N
Schools
School District Cape Henlopen
Others
Pets Allowed Y
HOA Fee Include Common Area Maintenance,Ext Bldg Maint,Lawn Maintenance,Pool(s),Snow Removal,Trash
Senior Community No
Tax ID 335-12.00-3.11-T-40
Ownership Fee Simple
SqFt Source Assessor
Acceptable Financing Cash, Conventional
Listing Terms Cash, Conventional
Financing Cash,Conventional
Special Listing Condition Standard
Pets Allowed Dogs OK, Cats OK
Read Less Info
Want to know what your home might be worth? Contact us for a FREE valuation!

Our team is ready to help you sell your home for the highest possible price ASAP

Bought with MICHAEL KENNEDY • Compass

"My job is to find and attract mastery-based agents to the office, protect the culture, and make sure everyone is happy! "
14291 Park Meadow Drive Suite 500, Chantilly, VA, 20151






