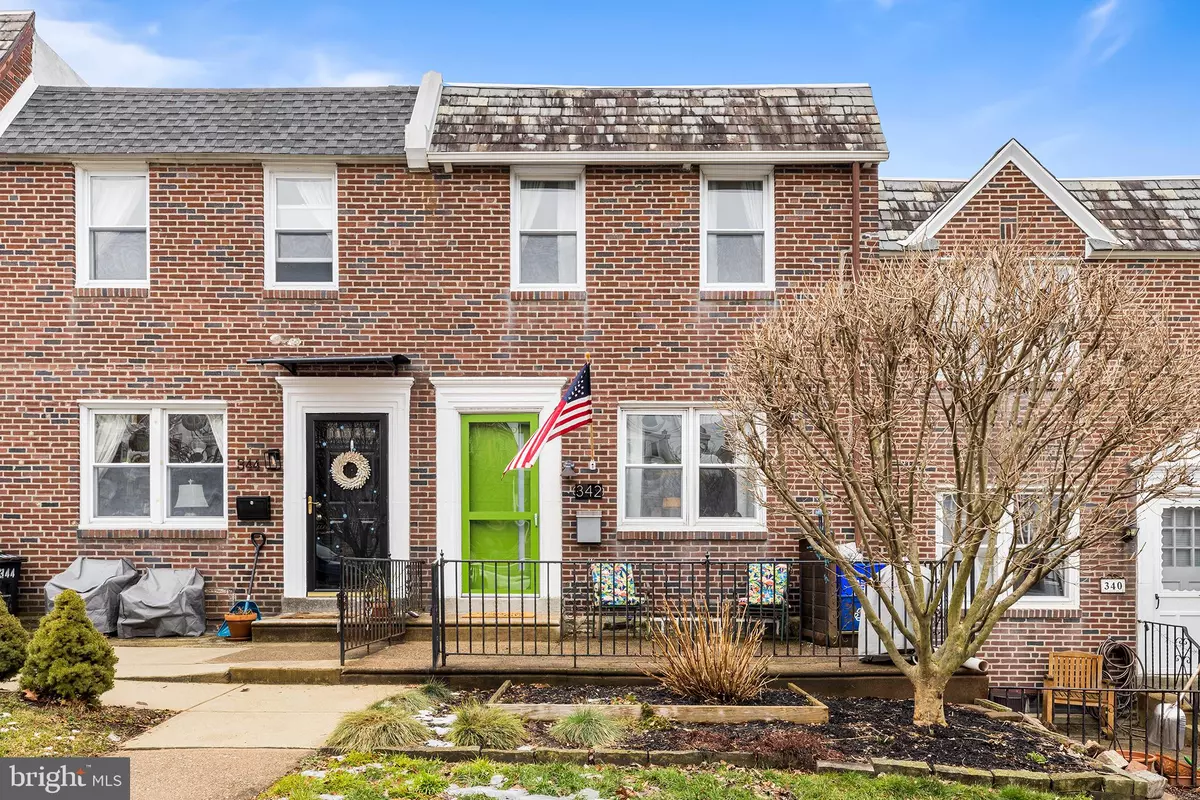$345,500
$325,000
6.3%For more information regarding the value of a property, please contact us for a free consultation.
3 Beds
1 Bath
1,046 SqFt
SOLD DATE : 04/19/2024
Key Details
Sold Price $345,500
Property Type Townhouse
Sub Type Interior Row/Townhouse
Listing Status Sold
Purchase Type For Sale
Square Footage 1,046 sqft
Price per Sqft $330
Subdivision Wissahickon
MLS Listing ID PAPH2323212
Sold Date 04/19/24
Style Straight Thru,Traditional
Bedrooms 3
Full Baths 1
HOA Y/N N
Abv Grd Liv Area 1,046
Originating Board BRIGHT
Year Built 1950
Annual Tax Amount $3,381
Tax Year 2022
Lot Size 1,470 Sqft
Acres 0.03
Lot Dimensions 16.00 x 90.00
Property Description
Perched on a scenic hill in Philadelphia's Wissahickon neighborhood, 342 Dawson Street is a special home awaiting its new owner. Contemporary updates blended with timeless charm abound in this three bedroom rowhome. Upon approaching, the first thing you'll notice is the cheerful green door, calling you home. Inside, you'll be greeted by a spacious living area adorned with large windows that flood the space with natural light, creating an airy and warm ambiance. The layout flows seamlessly into the dining area, which has been opened up to the kitchen, allowing for optimal entertaining. The well-appointed kitchen features modern, soft-close shaker cabinets, stainless steel appliances, and a peninsula that adds functional prep space for culinary enthusiasts and allows for engaging with guests. Upstairs, you will find three nicely sized bedrooms, ample closet space and a hall bathroom. The basement area is currently utilized as a fully-functional workshop, but it could also be used as a gym space, work from home office, or playroom. You will also find the laundry and utilities here, and access to the garage and rear of the home. The garage is the perfect place for storage (bikes, strollers, etc.), but can also accommodate a smaller-sized vehicle. Most owners choose to park behind the garage in the back driveway, but street parking on Dawson is plentiful due to the extra-wide, one way street (a special feature in this neighborhood)! Located just two blocks from the walking and bike paths of Wissahickon Park, a few blocks from Main Street, steps away from a Septa station providing easy access to Center City, the location is the best of all worlds. Vibrant city living with access to nature and green space - you can truly have it all. On top of the stylish features and ideal location, this property is also entirely move-in ready. Featuring a new roof, updated mechanicals, including Central Air, and an absolute meticulous attention to detail for home maintenance, any new homeowner would be lucky to call 342 Dawson "Home."
Location
State PA
County Philadelphia
Area 19128 (19128)
Zoning RSA5
Rooms
Other Rooms Living Room, Dining Room, Primary Bedroom, Bedroom 2, Kitchen, Bedroom 1, Laundry
Basement Full
Interior
Interior Features Breakfast Area
Hot Water Natural Gas
Heating Forced Air
Cooling Central A/C
Flooring Wood, Fully Carpeted, Ceramic Tile
Equipment Stainless Steel Appliances, Oven/Range - Gas
Fireplace N
Appliance Stainless Steel Appliances, Oven/Range - Gas
Heat Source Natural Gas
Laundry Lower Floor
Exterior
Exterior Feature Patio(s)
Parking Features Basement Garage, Garage - Rear Entry, Additional Storage Area, Inside Access
Garage Spaces 1.0
Utilities Available Natural Gas Available, Cable TV
Water Access N
Accessibility None
Porch Patio(s)
Attached Garage 1
Total Parking Spaces 1
Garage Y
Building
Story 2
Foundation Concrete Perimeter
Sewer Public Sewer
Water Public
Architectural Style Straight Thru, Traditional
Level or Stories 2
Additional Building Above Grade, Below Grade
Structure Type Masonry
New Construction N
Schools
School District The School District Of Philadelphia
Others
Senior Community No
Tax ID 213053700
Ownership Fee Simple
SqFt Source Assessor
Acceptable Financing Negotiable
Horse Property N
Listing Terms Negotiable
Financing Negotiable
Special Listing Condition Standard
Read Less Info
Want to know what your home might be worth? Contact us for a FREE valuation!

Our team is ready to help you sell your home for the highest possible price ASAP

Bought with Lydia Vessels • Coldwell Banker Hearthside Realtors
"My job is to find and attract mastery-based agents to the office, protect the culture, and make sure everyone is happy! "
14291 Park Meadow Drive Suite 500, Chantilly, VA, 20151






