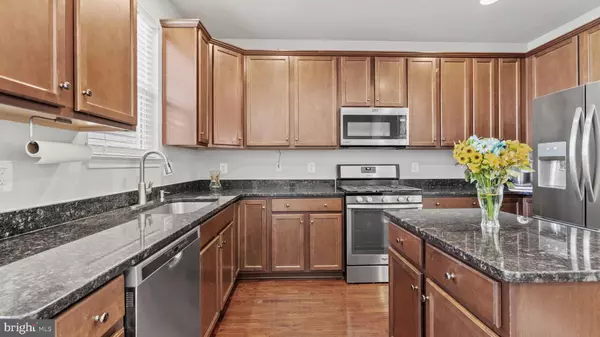$465,000
$465,000
For more information regarding the value of a property, please contact us for a free consultation.
3 Beds
4 Baths
2,540 SqFt
SOLD DATE : 04/19/2024
Key Details
Sold Price $465,000
Property Type Condo
Sub Type Condo/Co-op
Listing Status Sold
Purchase Type For Sale
Square Footage 2,540 sqft
Price per Sqft $183
Subdivision Colonial Forge
MLS Listing ID VAST2027358
Sold Date 04/19/24
Style Colonial
Bedrooms 3
Full Baths 2
Half Baths 2
Condo Fees $102/mo
HOA Fees $95/mo
HOA Y/N Y
Abv Grd Liv Area 1,700
Originating Board BRIGHT
Year Built 2014
Annual Tax Amount $2,978
Tax Year 2022
Property Description
Welcome home to this lovely 3-level townhome in the highly sought-after Colonial Forge community! This stunning three-level townhome offers the perfect blend of comfort and functionality. Step inside to discover an upgraded interior boasting fresh paint and new carpeting throughout. The main level greets you with gleaming hardwood floors, setting the stage for a comfortable and versatile living space. Watch your favorite movies in the living room, adorned with a charming shiplap wall and built-in shelving. Your chef lover’s kitchen awaits, with stainless steel appliances, granite countertops, 42” cabinets, gas stove, and a pantry for all your culinary needs. Indulge in peaceful moments in the morning room, ideal for enjoying your favorite book. Step outside to the inviting composite deck and savor your morning coffee while soaking in the sunshine and fresh air. Upstairs, retreat to your luxurious primary bedroom featuring a lighted tray ceiling, cozy sitting room, and a generous walk-in closet. Pamper yourself in the attached primary bath, showcasing ceramic tile, a double vanity, soaking tub, and separate shower. Downstairs offers even more versatility with luxury vinyl plank flooring, two flexible rooms perfect for a bedroom, office, or workshop, and a convenient half bath. Enjoy the added improvements of new vanities and countertops in the half baths, along with all-new faucets and bathroom light fixtures, refrigerator (2022), dishwasher (2022), garbage disposal (2024), and microwave (2022). The finished garage adds the finishing touch to this desirable home. Outside your doorstep, discover an array of Colonial Forge amenities, including an outdoor swimming pool, clubhouse, picnic pavilion, dog park, tot lots, and community sidewalks. With Colonial Forge High School just a short walk away, convenience meets excellence in this vibrant community. Commute with ease to Quantico and the FBI Academy, with quick access to the I-95 Express Lanes and Commuter Lot just 3 miles away. Only 2 miles to Embrey Mill Town Center with Publix grocery store. Stafford Hospital is less than 4 miles from your doorstep, ensuring you and your loved one’s peace of mind. Don't miss the opportunity to make this exceptional townhome yours and enjoy the best of modern living in Colonial Forge. Act now and embrace a lifestyle of comfort, convenience, and splendor!
Location
State VA
County Stafford
Zoning R3
Rooms
Other Rooms Living Room, Primary Bedroom, Bedroom 2, Bedroom 3, Kitchen, Breakfast Room, Sun/Florida Room, Bathroom 2, Bonus Room, Hobby Room, Primary Bathroom, Half Bath
Basement Fully Finished, Outside Entrance, Sump Pump
Interior
Interior Features Breakfast Area, Built-Ins, Carpet, Ceiling Fan(s), Dining Area, Family Room Off Kitchen, Kitchen - Eat-In, Kitchen - Island, Kitchen - Table Space, Pantry, Primary Bath(s), Recessed Lighting, Soaking Tub, Upgraded Countertops, Walk-in Closet(s), Wood Floors
Hot Water Electric
Heating Central
Cooling Central A/C
Flooring Ceramic Tile, Carpet, Hardwood
Equipment Built-In Microwave, Dishwasher, Disposal, Dryer - Front Loading, Exhaust Fan, Icemaker, Oven/Range - Gas, Refrigerator, Stainless Steel Appliances, Washer - Front Loading, Water Heater
Fireplace N
Appliance Built-In Microwave, Dishwasher, Disposal, Dryer - Front Loading, Exhaust Fan, Icemaker, Oven/Range - Gas, Refrigerator, Stainless Steel Appliances, Washer - Front Loading, Water Heater
Heat Source Natural Gas
Exterior
Exterior Feature Deck(s)
Parking Features Garage - Front Entry, Additional Storage Area, Inside Access
Garage Spaces 3.0
Amenities Available Common Grounds, Community Center, Party Room, Picnic Area, Pool - Outdoor, Tot Lots/Playground, Dog Park
Water Access N
Accessibility None
Porch Deck(s)
Attached Garage 1
Total Parking Spaces 3
Garage Y
Building
Story 3
Foundation Slab
Sewer Public Sewer
Water Public
Architectural Style Colonial
Level or Stories 3
Additional Building Above Grade, Below Grade
Structure Type Tray Ceilings
New Construction N
Schools
Elementary Schools Winding Creek
Middle Schools Rodney Thompson
High Schools Colonial Forge
School District Stafford County Public Schools
Others
Pets Allowed Y
HOA Fee Include Common Area Maintenance,Lawn Maintenance,Road Maintenance,Snow Removal
Senior Community No
Tax ID 29K 9 32
Ownership Condominium
Special Listing Condition Standard
Pets Allowed No Pet Restrictions
Read Less Info
Want to know what your home might be worth? Contact us for a FREE valuation!

Our team is ready to help you sell your home for the highest possible price ASAP

Bought with Rebecca Haughian • Redfin Corporation

"My job is to find and attract mastery-based agents to the office, protect the culture, and make sure everyone is happy! "
14291 Park Meadow Drive Suite 500, Chantilly, VA, 20151






