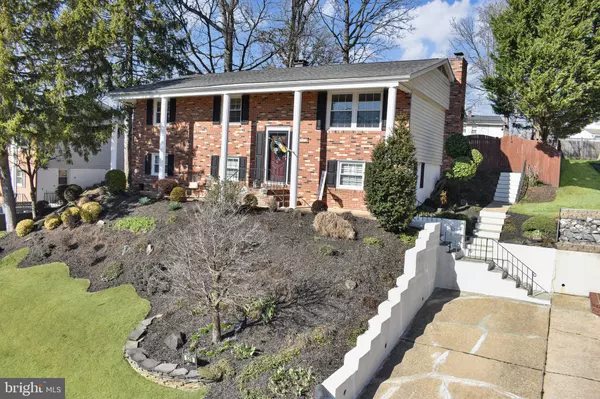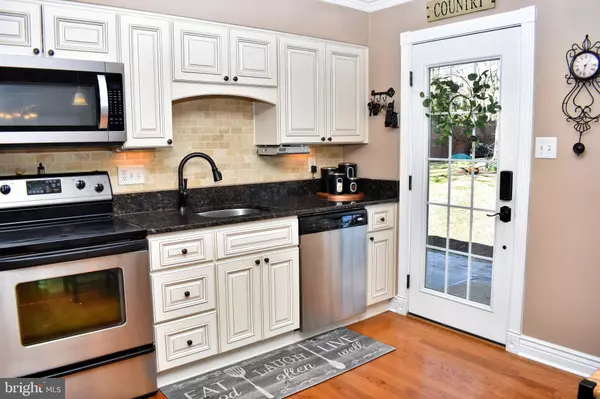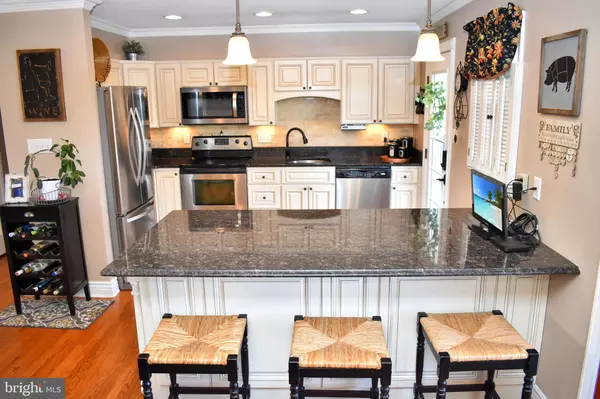$451,000
$451,000
For more information regarding the value of a property, please contact us for a free consultation.
4 Beds
3 Baths
2,015 SqFt
SOLD DATE : 04/17/2024
Key Details
Sold Price $451,000
Property Type Single Family Home
Sub Type Detached
Listing Status Sold
Purchase Type For Sale
Square Footage 2,015 sqft
Price per Sqft $223
Subdivision Michaelton Manor
MLS Listing ID MDAA2078668
Sold Date 04/17/24
Style Split Foyer
Bedrooms 4
Full Baths 2
Half Baths 1
HOA Y/N N
Abv Grd Liv Area 1,144
Originating Board BRIGHT
Year Built 1968
Annual Tax Amount $4,040
Tax Year 2023
Lot Size 0.258 Acres
Acres 0.26
Property Description
** HIGHEST AND BEST OFFERS DUE BY NOON ON MONDAY MARCH 11TH!!
Immaculately maintained Brick Front 2-level home in sought after Linthicum. This beautiful home features 4 bedrooms plus a home office / gym & 2 ½ baths. The kitchen has been updated and boasts tasteful off-white cabinets, stainless appliances, granite counter tops, tiled back splash & a nice-sized breakfast bar with ample seating for six. The main level has gleaming oak hardwood flooring throughout. The primary bedroom features an updated en-suite bathroom w/stand up tiled shower. Also, on the main level is another updated full hall bath plus 2 additional bedrooms. Entering the lower level, you will find a tastefully appointed spacious family room that has a floor to ceiling brick masonry fireplace centered between two white built-in bookcases. The lower level also has a fourth bedroom, ½ bath, office/den, & a huge utility/laundry room with outside entrance.
Heading outside from the kitchen brings you to a full-length patio overlooking a huge, private fenced rear lot. Great entertaining space with a koi pond surrounded by banana trees, a tiki bar with patio and lighting (all convey) and a fire pit to sit around & toast marshmallows. A true oasis! The landscaping around this home is beautiful and will be blooming shortly. Other fine features include: gas heat and hot water, central a/c, architectural shingled roof, generator outlet, recessed lighting, plantation shutters and 2-car off street parking! Nearby - Linthicum Elementary School – Blue Ribbon; Andover Recreation Swim & Tennis Club (check membership availability), Andover Equestrian Center & area ball fields. This home will not last! Call the listing agent with any questions!
Location
State MD
County Anne Arundel
Zoning R5
Rooms
Other Rooms Living Room, Primary Bedroom, Bedroom 2, Bedroom 3, Bedroom 4, Kitchen, Family Room, Den, Laundry, Primary Bathroom, Full Bath, Half Bath
Basement Full, Heated, Improved, Interior Access, Outside Entrance, Side Entrance, Walkout Stairs, Windows, Fully Finished
Main Level Bedrooms 3
Interior
Interior Features Attic, Built-Ins, Breakfast Area, Carpet, Floor Plan - Traditional, Kitchen - Eat-In, Kitchen - Table Space, Primary Bath(s), Recessed Lighting, Tub Shower, Upgraded Countertops, Wood Floors
Hot Water Natural Gas
Heating Forced Air
Cooling Central A/C
Flooring Ceramic Tile, Hardwood, Carpet
Fireplaces Number 1
Fireplaces Type Mantel(s), Screen, Wood, Brick
Equipment Built-In Microwave, Dishwasher, Dryer, Exhaust Fan, Humidifier, Icemaker, Oven/Range - Electric, Stainless Steel Appliances, Washer
Fireplace Y
Appliance Built-In Microwave, Dishwasher, Dryer, Exhaust Fan, Humidifier, Icemaker, Oven/Range - Electric, Stainless Steel Appliances, Washer
Heat Source Natural Gas
Laundry Lower Floor
Exterior
Exterior Feature Patio(s), Porch(es)
Garage Spaces 2.0
Fence Fully, Rear
Water Access N
Roof Type Architectural Shingle
Accessibility 2+ Access Exits
Porch Patio(s), Porch(es)
Total Parking Spaces 2
Garage N
Building
Lot Description Landscaping, Partly Wooded
Story 2
Foundation Block
Sewer Public Sewer
Water Public
Architectural Style Split Foyer
Level or Stories 2
Additional Building Above Grade, Below Grade
Structure Type Dry Wall
New Construction N
Schools
School District Anne Arundel County Public Schools
Others
Senior Community No
Tax ID 020551704344300
Ownership Fee Simple
SqFt Source Assessor
Special Listing Condition Standard
Read Less Info
Want to know what your home might be worth? Contact us for a FREE valuation!

Our team is ready to help you sell your home for the highest possible price ASAP

Bought with Gary R Ahrens • Keller Williams Realty Centre

"My job is to find and attract mastery-based agents to the office, protect the culture, and make sure everyone is happy! "
14291 Park Meadow Drive Suite 500, Chantilly, VA, 20151






