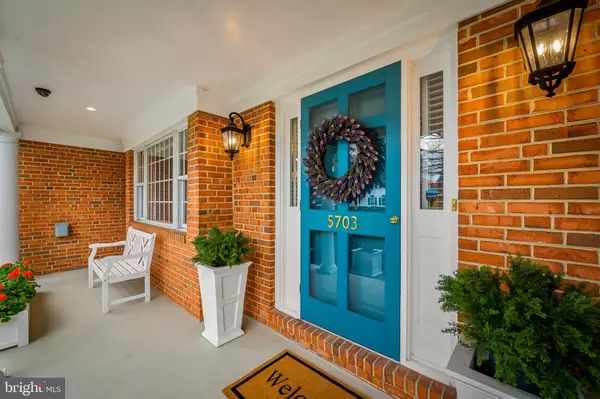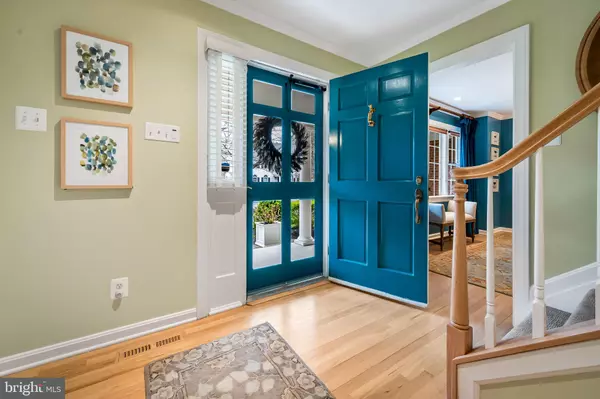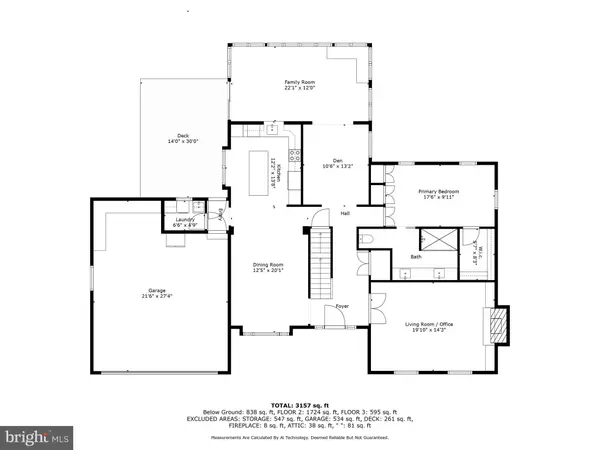$854,000
$799,000
6.9%For more information regarding the value of a property, please contact us for a free consultation.
3 Beds
3 Baths
3,801 SqFt
SOLD DATE : 04/19/2024
Key Details
Sold Price $854,000
Property Type Single Family Home
Sub Type Detached
Listing Status Sold
Purchase Type For Sale
Square Footage 3,801 sqft
Price per Sqft $224
Subdivision North Homeland
MLS Listing ID MDBA2118128
Sold Date 04/19/24
Style Cape Cod
Bedrooms 3
Full Baths 2
Half Baths 1
HOA Fees $8/ann
HOA Y/N Y
Abv Grd Liv Area 2,963
Originating Board BRIGHT
Year Built 1983
Annual Tax Amount $10,986
Tax Year 2023
Lot Size 0.279 Acres
Acres 0.28
Property Description
5703 Ainsley Garth is an exquisitely remodeled home on a quiet cul de sac in Homeland Mews. You need to look no further for your next home!
This elegant and immaculate home has been tastefully renovated in the last 3 years with the utmost attention to detail and high-level finishes throughout. The home offers the comforts of “main level living” with a beautiful first-level primary suite with spa bath and a reimagined floor plan with wonderful living areas.
You’ll be captivated by the home at every turn. Upon entering the foyer, your eyes will be drawn to all of the gracious living areas. Just off the entrance, you’ll find a beautiful home office space with a wood burning fireplace. The open-concept dining and kitchen areas provide the ultimate comfort for day-to-day living and are fabulous for entertaining. The remodeled cook’s kitchen is complete with an 8’ quartz center island with a breakfast bar, beautiful solid wood cabinetry with great storage, a glass backsplash, a range with hood plus a wall oven, and a built-in microwave. From the kitchen, you’ll catch a glimpse of the light-filled family room addition which is surrounded by walls of windows, has an airy vaulted ceiling, and newly added glass doors that lead to the 14’ x 30’ Trex deck where you are surrounded by the beautifully landscaped and fenced yard. You’ll also appreciate the interior access from the spacious 2-car garage and the first-level laundry room just off of the kitchen.
End your day in the serene primary bedroom suite which has been remodeled to incorporate a spacious spa bath with a beautifully tiled walk-in shower with multiple jets, a 12’ vanity with dual sinks, and custom vanity as well as custom tile work throughout. A walk-in closet was added to supplement two other large closets in the bedroom.
Upstairs you’ll find 2 more lovely bedrooms and a full bath. The second bedroom opens to an adjacent room that could be used as a home office and could be expanded into the eaves of the home to create a 3rd bedroom on the second level of the home.
The finished large lower level provides so many options with high ceilings and an open plan that creates a spacious feel. Possibilities include a second family room/recreation room, playroom, or a more private home office. A bonus/fitness room with a walk-in therapy tub provides the perfect cordoned-off sanctuary for exercise. In addition to all of the finished areas, you’ll appreciate the two additional storage areas and the updated half bath.
The professionally landscaped exterior of the home is just about to come into all of its glory with spring just around the corner. It has been lovingly designed with native plantings and trees creating a private rear enclave perfect for enjoying the deck and yard on beautiful summer days.
The updates to the home are too numerous to list however, the highlights in addition to the remodeled kitchen and baths include restored hardwoods on the main level and new flooring throughout the main and upper levels, new lighting - both dimmable recessed lighting, and updated light fixtures, customer draperies, and window treatments, updated electrical, new Trane XL HVAC (2020), extensive landscaping and hardscape, new doors and large closets in all rooms. A full features and updates sheet is available with all of the updates.
The photos tell most of the story of this beautiful home however, it’s a home that must be seen in person to fully appreciate. Don’t wait to schedule an appointment, it’s truly a gem!
Location
State MD
County Baltimore City
Zoning R
Rooms
Other Rooms Living Room, Dining Room, Bedroom 2, Kitchen, Family Room, Den, Bedroom 1, Laundry, Office, Recreation Room, Storage Room, Workshop, Bathroom 2, Attic, Bonus Room, Full Bath, Half Bath
Basement Fully Finished, Full, Heated, Sump Pump, Water Proofing System
Main Level Bedrooms 1
Interior
Interior Features Entry Level Bedroom, Primary Bath(s), Built-Ins, Ceiling Fan(s), Crown Moldings, Formal/Separate Dining Room, Kitchen - Island, Recessed Lighting, Walk-in Closet(s), Window Treatments, Wood Floors
Hot Water Electric
Heating Forced Air, Zoned, Heat Pump(s)
Cooling Central A/C, Ceiling Fan(s)
Flooring Hardwood, Carpet, Ceramic Tile
Fireplaces Number 1
Fireplaces Type Wood, Mantel(s)
Equipment Stainless Steel Appliances, Built-In Microwave, Oven/Range - Electric, Range Hood, Oven - Wall, Refrigerator, Icemaker, Extra Refrigerator/Freezer, Dishwasher, Disposal, Exhaust Fan, Washer, Dryer
Fireplace Y
Window Features Double Pane,Screens,Vinyl Clad
Appliance Stainless Steel Appliances, Built-In Microwave, Oven/Range - Electric, Range Hood, Oven - Wall, Refrigerator, Icemaker, Extra Refrigerator/Freezer, Dishwasher, Disposal, Exhaust Fan, Washer, Dryer
Heat Source Electric
Laundry Main Floor
Exterior
Exterior Feature Porch(es), Deck(s)
Parking Features Inside Access, Garage - Front Entry
Garage Spaces 4.0
Fence Rear, Wood
Water Access N
Roof Type Shingle
Accessibility None
Porch Porch(es), Deck(s)
Attached Garage 2
Total Parking Spaces 4
Garage Y
Building
Lot Description Cul-de-sac
Story 3
Foundation Block, Active Radon Mitigation
Sewer Public Sewer
Water Public
Architectural Style Cape Cod
Level or Stories 3
Additional Building Above Grade, Below Grade
Structure Type Vaulted Ceilings,Dry Wall
New Construction N
Schools
Elementary Schools Roland Park Elementary-Middle School
School District Baltimore City Public Schools
Others
Senior Community No
Tax ID 0327684979 075
Ownership Fee Simple
SqFt Source Assessor
Security Features Security System
Special Listing Condition Standard
Read Less Info
Want to know what your home might be worth? Contact us for a FREE valuation!

Our team is ready to help you sell your home for the highest possible price ASAP

Bought with Nona B Biser • Monument Sotheby's International Realty

"My job is to find and attract mastery-based agents to the office, protect the culture, and make sure everyone is happy! "
14291 Park Meadow Drive Suite 500, Chantilly, VA, 20151






