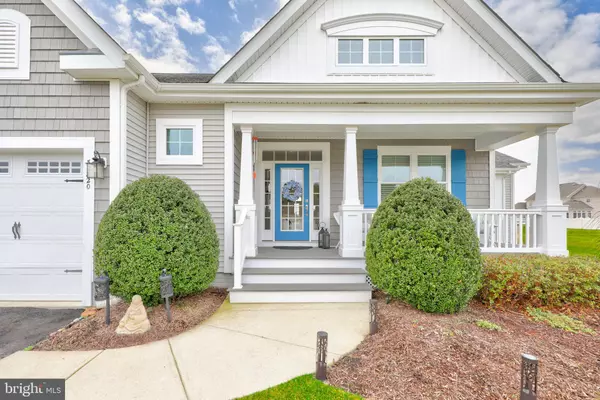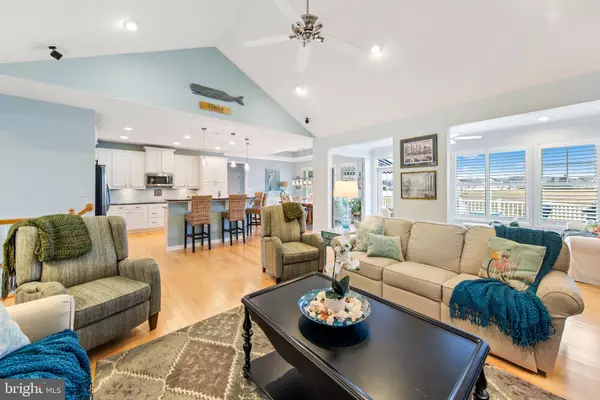$710,000
$725,000
2.1%For more information regarding the value of a property, please contact us for a free consultation.
3 Beds
3 Baths
2,551 SqFt
SOLD DATE : 04/12/2024
Key Details
Sold Price $710,000
Property Type Single Family Home
Sub Type Detached
Listing Status Sold
Purchase Type For Sale
Square Footage 2,551 sqft
Price per Sqft $278
Subdivision Retreat At Love Creek
MLS Listing ID DESU2056084
Sold Date 04/12/24
Style Coastal,Contemporary
Bedrooms 3
Full Baths 2
Half Baths 1
HOA Fees $157/qua
HOA Y/N Y
Abv Grd Liv Area 2,551
Originating Board BRIGHT
Year Built 2012
Annual Tax Amount $2,152
Tax Year 2023
Lot Size 0.320 Acres
Acres 0.32
Lot Dimensions 94.00 x 125.00
Property Description
Presenting 32820 Almwick Lane, a remarkable residence that harmoniously combines coastal elegance, superior craftsmanship, and amazing amenities. Nestled in the coveted Retreat at Love Creek community, just minutes from the lively resort towns of Lewes and Rehoboth, this exquisite home stands as one of the finest in its amenity-rich surroundings. Inside, you are immediately greeted by the fine architectural details, including meticulous millwork, hardwood flooring, a tray ceiling, and feature lighting, all of which are consistently showcased throughout the residence. The open-concept design effortlessly creates a seamless living space, facilitating easy flow between the kitchen, dining, living, and sun room areas—an ideal layout for entertaining. Each seat in the spacious great room offers charming views of the extensive greenery, lawn, and garden, fostering an ideal ambiance for intimate gatherings. Transitioning seamlessly from the living area, the gourmet kitchen boasts crisp-white custom display cabinets, granite countertops, a suite of stainless-steel appliances, and an island with a breakfast bar. The space is accentuated by feature, under-cabinet, and recessed lighting. The adjacent dining area, with its tray ceiling becomes the perfect setting for both casual meals and celebratory gatherings. Connected to both the living and dining areas is the sun room—a coveted spot for morning coffee or unwinding with a beach read at the end of the day. Unwind in the luxurious primary bedroom, featuring a deep-tray ceiling and a bay window bump-out offering scenic lawn and garden views. The ensuite is a spa-like retreat with a dual sink vanity, stall shower with a bench, a walk-in closet, and a private water closet. The split floor plan provides two graciously sized guest bedrooms and a well-appointed hall bath, offering visitors their own private sanctuary. Adjacent to the foyer, a study, complemented by a half bath, presents the opportunity for a fourth bedroom. A spacious laundry and mudroom provide convenient access to the oversized garage. The basement level offers an additional 2500 sq ft of conditioned space, with a full bath rough-in and boundless space; it's a blank canvas waiting for your touch. Outside, indulge in the scenic beauty of the substantial, elevated deck-patio, complete with a motorized awning. This outdoor haven offers ample space for multiple zones to lounge, dine al-fresco, and savor fireside chats—all while enjoying a front-row seat to spectacular sunsets and the ever-changing seasonal blooms that grace this lovely home. Just minutes to the historic town of Lewes where you can experience main street shops and restaurants, fishing marina, tulip festival, the gentle waves of the towns’ beach, and the natural sand dune line beaches of Cape Henlopen State Park and the Atlantic Ocean. Located just 3 miles from the Dart Beach Bus service center, travel to Rehoboth Beach for the boardwalk, shops, restaurants, entertainment, and the renowned Funland Amusement Park and never have parking or traffic hassles.
Whether you’re looking for a beach retreat or a full-time residence, 32820 Almwick Lane could be your perfect home for you to enjoy making memories with family and friends for years to come. Arrange a visit today to immerse yourself in the coastal lifestyle firsthand!
Location
State DE
County Sussex
Area Lewes Rehoboth Hundred (31009)
Zoning MR
Rooms
Other Rooms Living Room, Dining Room, Primary Bedroom, Bedroom 2, Bedroom 3, Kitchen, Basement, Foyer, Sun/Florida Room, Laundry, Office
Basement Partially Finished, Rough Bath Plumb, Space For Rooms, Other, Full, Walkout Stairs
Main Level Bedrooms 3
Interior
Interior Features Carpet, Ceiling Fan(s), Crown Moldings, Dining Area, Entry Level Bedroom, Floor Plan - Open, Kitchen - Gourmet, Upgraded Countertops, Walk-in Closet(s), Window Treatments, Wood Floors, Pantry, Recessed Lighting, Stall Shower
Hot Water Tankless
Heating Forced Air
Cooling Central A/C
Flooring Ceramic Tile, Hardwood, Partially Carpeted, Vinyl
Equipment Built-In Microwave, Cooktop, Dishwasher, Disposal, Dryer, Exhaust Fan, Icemaker, Oven - Wall, Refrigerator, Stainless Steel Appliances, Washer
Furnishings No
Fireplace N
Window Features Double Pane,Insulated,Screens,Storm,Vinyl Clad,Transom
Appliance Built-In Microwave, Cooktop, Dishwasher, Disposal, Dryer, Exhaust Fan, Icemaker, Oven - Wall, Refrigerator, Stainless Steel Appliances, Washer
Heat Source Solar, Electric, Propane - Leased
Laundry Main Floor
Exterior
Exterior Feature Deck(s), Porch(es)
Parking Features Garage - Front Entry, Garage Door Opener, Inside Access, Oversized
Garage Spaces 4.0
Amenities Available Common Grounds, Swimming Pool, Tot Lots/Playground, Tennis Courts, Water/Lake Privileges, Pier/Dock, Club House, Meeting Room
Water Access N
View Garden/Lawn, Panoramic
Roof Type Architectural Shingle,Pitched
Accessibility Grab Bars Mod
Porch Deck(s), Porch(es)
Attached Garage 2
Total Parking Spaces 4
Garage Y
Building
Lot Description Backs - Open Common Area, Front Yard, Rear Yard, SideYard(s)
Story 2
Foundation Other
Sewer Public Sewer
Water Public
Architectural Style Coastal, Contemporary
Level or Stories 2
Additional Building Above Grade, Below Grade
Structure Type Tray Ceilings
New Construction N
Schools
Elementary Schools Love Creek
Middle Schools Beacon
High Schools Cape Henlopen
School District Cape Henlopen
Others
HOA Fee Include Common Area Maintenance,Pool(s),Snow Removal,Road Maintenance,Pier/Dock Maintenance,Management,Recreation Facility
Senior Community No
Tax ID 334-11.00-186.00
Ownership Fee Simple
SqFt Source Assessor
Security Features Carbon Monoxide Detector(s),Smoke Detector,Security System,Monitored
Acceptable Financing Cash, Conventional
Horse Property N
Listing Terms Cash, Conventional
Financing Cash,Conventional
Special Listing Condition Standard
Read Less Info
Want to know what your home might be worth? Contact us for a FREE valuation!

Our team is ready to help you sell your home for the highest possible price ASAP

Bought with Angela M Ferguson • RE/MAX Associates-Hockessin

"My job is to find and attract mastery-based agents to the office, protect the culture, and make sure everyone is happy! "
14291 Park Meadow Drive Suite 500, Chantilly, VA, 20151






