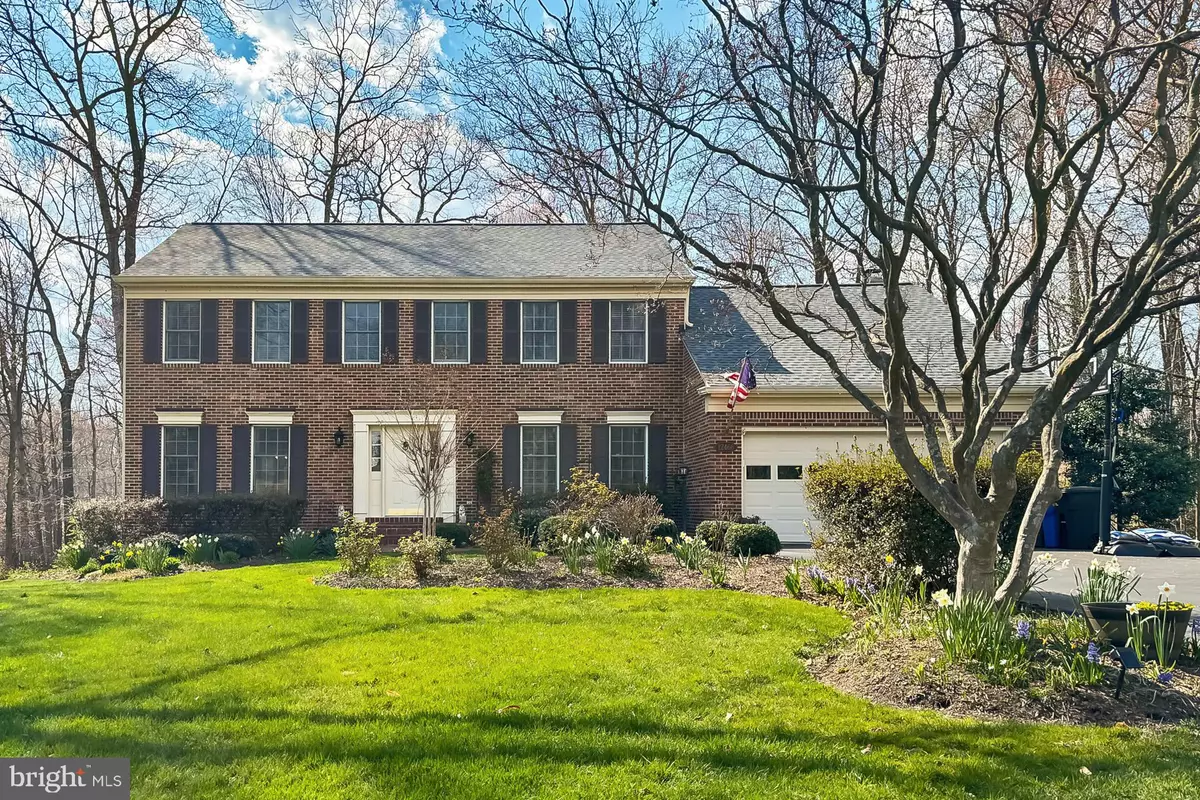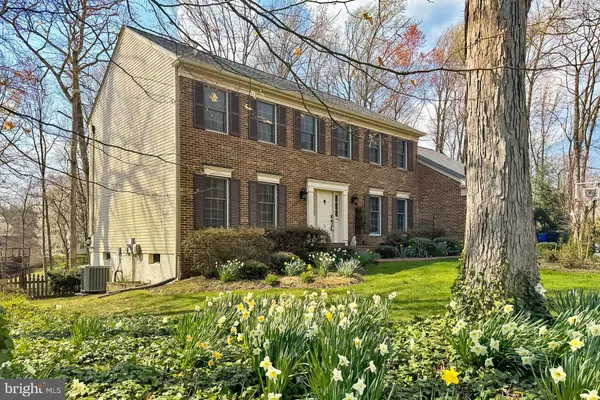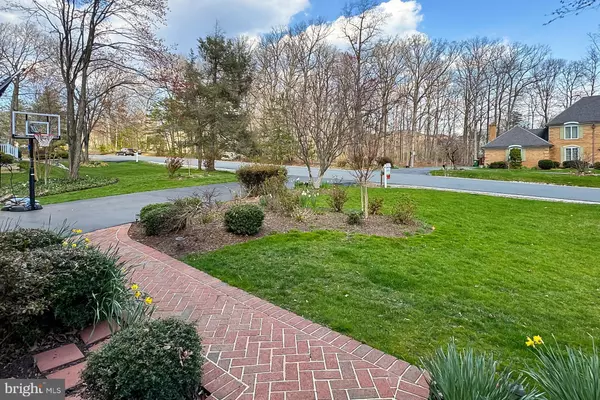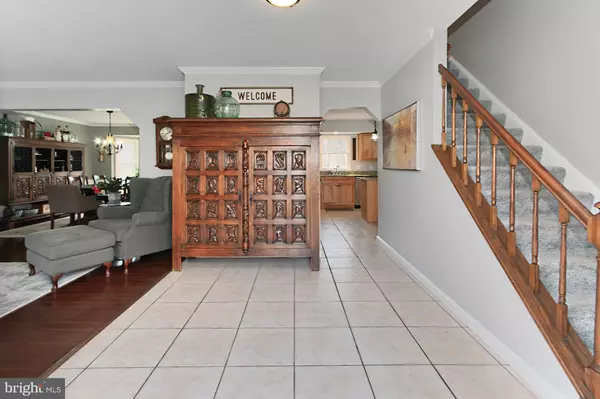$785,000
$750,000
4.7%For more information regarding the value of a property, please contact us for a free consultation.
4 Beds
4 Baths
3,910 SqFt
SOLD DATE : 04/19/2024
Key Details
Sold Price $785,000
Property Type Single Family Home
Sub Type Detached
Listing Status Sold
Purchase Type For Sale
Square Footage 3,910 sqft
Price per Sqft $200
Subdivision Lake Ridge
MLS Listing ID VAPW2067108
Sold Date 04/19/24
Style Colonial
Bedrooms 4
Full Baths 3
Half Baths 1
HOA Fees $69/qua
HOA Y/N Y
Abv Grd Liv Area 2,580
Originating Board BRIGHT
Year Built 1983
Annual Tax Amount $6,608
Tax Year 2022
Lot Size 0.474 Acres
Acres 0.47
Property Description
Nestled in a serene neighborhood, this exquisite residence boasts three meticulously crafted levels of luxury living. A striking brick-front facade invites you into a realm of elegance and comfort.
Step inside to discover an upgraded kitchen that defines culinary excellence, featuring custom cabinets, sleek stainless steel appliances, granite counters, and a convenient island—a perfect space for culinary adventures and entertaining guests.
The inviting family room beckons with its cozy fireplace and thoughtfully designed built-ins, offering a warm and inviting atmosphere for gatherings and relaxation. An adjacent office provides a quiet retreat for productivity or relaxation. Walk out to the upper deck and relax in the tranquil setting.
Ascend to the upper level, where the master suite awaits, showcasing a lavish en-suite bath and a spacious walk-in closet, ensuring a sanctuary of tranquility and indulgence. Convenience is key with the inclusion of a laundry area on the bedroom level.
The lower level presents an expansive haven for entertainment and recreation, boasting two generous rec rooms adorned with a wet bar, along with a full bath. Accessible through a walkout to the lower deck, the fenced yard offers ample space for outdoor enjoyment and relaxation on nearly half an acre of land.
This home is adorned with an array of upgrades, promising a lifestyle of luxury and comfort. Experience the epitome of modern living in this remarkable residence, where every detail has been meticulously crafted for your utmost enjoyment and satisfaction.
New roof in 2023.
Location
State VA
County Prince William
Zoning R2
Rooms
Other Rooms Living Room, Dining Room, Primary Bedroom, Bedroom 2, Bedroom 3, Bedroom 4, Kitchen, Family Room, Breakfast Room, Laundry, Office, Recreation Room, Storage Room
Basement Fully Finished, Outside Entrance, Rear Entrance
Interior
Interior Features Carpet, Breakfast Area, Kitchen - Eat-In, Kitchen - Island, Kitchen - Table Space, Pantry, Walk-in Closet(s), Wood Floors, Built-Ins, Crown Moldings, Dining Area, Family Room Off Kitchen, Upgraded Countertops, Recessed Lighting, Wet/Dry Bar, Ceiling Fan(s)
Hot Water Electric
Heating Heat Pump(s)
Cooling Central A/C, Ceiling Fan(s)
Fireplaces Number 1
Equipment Built-In Microwave, Cooktop, Dishwasher, Disposal, Dryer, Icemaker, Freezer, Refrigerator, Washer, Water Heater, Oven - Wall, Stainless Steel Appliances, Washer/Dryer Hookups Only
Fireplace Y
Appliance Built-In Microwave, Cooktop, Dishwasher, Disposal, Dryer, Icemaker, Freezer, Refrigerator, Washer, Water Heater, Oven - Wall, Stainless Steel Appliances, Washer/Dryer Hookups Only
Heat Source Electric
Exterior
Parking Features Garage - Front Entry, Garage Door Opener
Garage Spaces 2.0
Amenities Available Common Grounds, Jog/Walk Path, Pool - Outdoor, Tot Lots/Playground, Tennis Courts
Water Access N
Accessibility None
Attached Garage 2
Total Parking Spaces 2
Garage Y
Building
Story 3
Foundation Slab
Sewer Public Sewer
Water Public
Architectural Style Colonial
Level or Stories 3
Additional Building Above Grade, Below Grade
New Construction N
Schools
School District Prince William County Public Schools
Others
HOA Fee Include Common Area Maintenance,Pool(s),Snow Removal,Trash
Senior Community No
Tax ID 8293-33-0432
Ownership Fee Simple
SqFt Source Assessor
Special Listing Condition Standard
Read Less Info
Want to know what your home might be worth? Contact us for a FREE valuation!

Our team is ready to help you sell your home for the highest possible price ASAP

Bought with Jacob Albert Barney • Redfin Corporation
"My job is to find and attract mastery-based agents to the office, protect the culture, and make sure everyone is happy! "
14291 Park Meadow Drive Suite 500, Chantilly, VA, 20151






