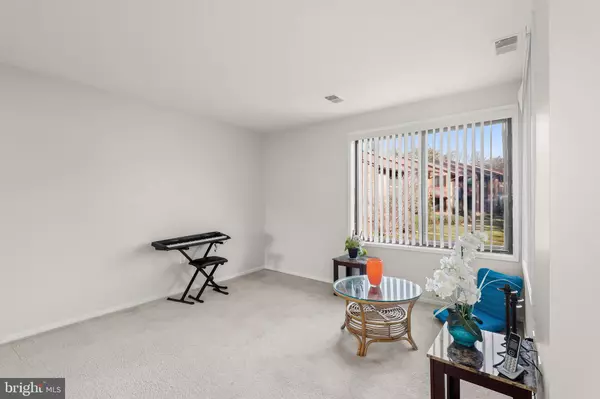$375,000
$375,000
For more information regarding the value of a property, please contact us for a free consultation.
3 Beds
3 Baths
1,356 SqFt
SOLD DATE : 04/18/2024
Key Details
Sold Price $375,000
Property Type Townhouse
Sub Type End of Row/Townhouse
Listing Status Sold
Purchase Type For Sale
Square Footage 1,356 sqft
Price per Sqft $276
Subdivision Oakland Mills
MLS Listing ID MDHW2036494
Sold Date 04/18/24
Style Traditional
Bedrooms 3
Full Baths 2
Half Baths 1
HOA Fees $120/mo
HOA Y/N Y
Abv Grd Liv Area 1,356
Originating Board BRIGHT
Year Built 1973
Annual Tax Amount $3,865
Tax Year 2023
Lot Size 1,698 Sqft
Acres 0.04
Property Description
Welcome to this three bedroom, two and one half bathroom end-unit townhome tucked away at the end of Anturon neighborhood in the village of Oakland Mills. This home offers a comfortable and convenient living space with a freshly painted neutral color theme, sun-filled windows and space for everyone. Enter inside where an open living and dining room welcome you. Prepare your favorite meals in the eat-in kitchen that provides plenty of counter space with a pantry, a new dishwasher and a new built-in microwave. The breakfast nook is ideal for casual meals and has sliding glass doors to the fully-fenced rear yard. A half bathroom completes this level. Upstairs, the primary bedroom has a walk-in closet and a private bathroom. Another two bedrooms and a second full bathroom finish the upper level. The finished lower level includes a cozy family room with a wood-burning fireplace. The utility room has laundry and ample storage. Located around the corner from Blandair Regional Park with quick access to 29 and 175, and the best that Columbia living has to offer!
Location
State MD
County Howard
Zoning NT
Rooms
Other Rooms Living Room, Dining Room, Primary Bedroom, Bedroom 2, Bedroom 3, Kitchen, Family Room, Foyer, Utility Room
Basement Connecting Stairway, Full, Fully Finished, Heated, Improved, Interior Access, Windows
Interior
Interior Features Attic, Breakfast Area, Carpet, Dining Area, Kitchen - Eat-In, Kitchen - Table Space, Pantry, Primary Bath(s), Stall Shower, Tub Shower, Walk-in Closet(s)
Hot Water Natural Gas
Heating Forced Air, Programmable Thermostat
Cooling Central A/C, Programmable Thermostat
Flooring Carpet, Ceramic Tile, Laminate Plank, Vinyl
Fireplaces Number 1
Fireplaces Type Brick, Wood
Equipment Built-In Microwave, Dishwasher, Disposal, Dryer, Exhaust Fan, Oven/Range - Electric, Refrigerator, Stainless Steel Appliances, Washer, Water Heater
Fireplace Y
Appliance Built-In Microwave, Dishwasher, Disposal, Dryer, Exhaust Fan, Oven/Range - Electric, Refrigerator, Stainless Steel Appliances, Washer, Water Heater
Heat Source Natural Gas
Laundry Basement, Dryer In Unit, Washer In Unit
Exterior
Fence Privacy, Rear, Wood
Amenities Available Bike Trail, Common Grounds, Jog/Walk Path, Pool Mem Avail, Tot Lots/Playground
Water Access N
Roof Type Shingle
Accessibility 2+ Access Exits, Other
Garage N
Building
Lot Description Corner, Landscaping, No Thru Street, Rear Yard
Story 3
Foundation Permanent
Sewer Public Sewer
Water Public
Architectural Style Traditional
Level or Stories 3
Additional Building Above Grade, Below Grade
Structure Type Dry Wall
New Construction N
Schools
Elementary Schools Stevens Forest
Middle Schools Oakland Mills
High Schools Oakland Mills
School District Howard County Public School System
Others
HOA Fee Include Common Area Maintenance,Snow Removal
Senior Community No
Tax ID 1416063711
Ownership Fee Simple
SqFt Source Assessor
Special Listing Condition Standard
Read Less Info
Want to know what your home might be worth? Contact us for a FREE valuation!

Our team is ready to help you sell your home for the highest possible price ASAP

Bought with Holly Gue • Keller Williams Lucido Agency

"My job is to find and attract mastery-based agents to the office, protect the culture, and make sure everyone is happy! "
14291 Park Meadow Drive Suite 500, Chantilly, VA, 20151






