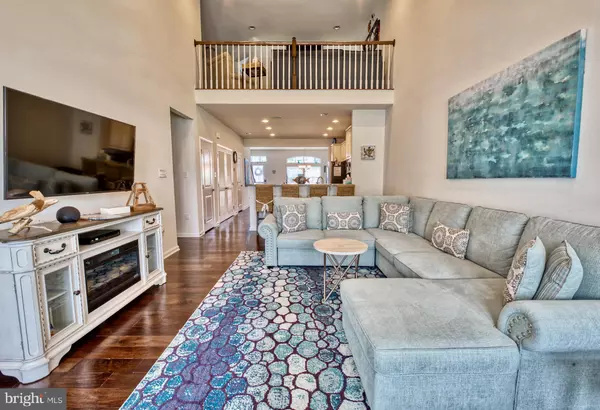$600,000
$589,000
1.9%For more information regarding the value of a property, please contact us for a free consultation.
3 Beds
3 Baths
2,200 SqFt
SOLD DATE : 04/18/2024
Key Details
Sold Price $600,000
Property Type Condo
Sub Type Condo/Co-op
Listing Status Sold
Purchase Type For Sale
Square Footage 2,200 sqft
Price per Sqft $272
Subdivision Coastal Club
MLS Listing ID DESU2058106
Sold Date 04/18/24
Style Coastal
Bedrooms 3
Full Baths 2
Half Baths 1
Condo Fees $600/qua
HOA Fees $111/qua
HOA Y/N Y
Abv Grd Liv Area 2,200
Originating Board BRIGHT
Year Built 2016
Annual Tax Amount $1,224
Tax Year 2023
Lot Size 4.830 Acres
Acres 4.83
Lot Dimensions 0.00 x 0.00
Property Description
OPEN HOUSE SUNDAY MARCH 17: 11AM -2PM
This wonderful townhouse villa offers: 2,200 sq. ft. of finished space, Chef-inspired kitchen with stainless steel appliances, granite countertops, dishwasher, microwave, disposal and natural gas heat, tankless gas hot water and gas range! Furniture and furnishings are not automatically included in the sale of this home but they are negotiable.
Coastal Club: a Delaware Community of the Year Award-Winning Community . Just moments from downtown Lewes, Coastal Club is an extraordinary resort-style community destination, situated around a 42-acre nature preserve with 5-acre pond, bordered by rolling woods and offering amenities unlike any other community in the Lewes and Rehoboth area. When you approach the community, you'll notice the sense of prestige with a stately entrance, picturesque setting, and tastefully designed streetscape. Coastal Club provides a daily vacation at your doorstep while offering the private setting you've been searching for. Imagine living in a community so rich with amenities that you never want to leave! The clubhouse is a destination all on its own, set in a scenic environment that features an indoor pool, a spacious outdoor pool, . Start your day enjoying the sights and sounds of nature along the three-mile Eagle View Trail, bordering surrounding creeks. Coastal Club's location is easily accessible to all your conveniences and puts you moments from the beach. You can easily head over to Rehoboth Beach for the day or enjoy fishing on the waterways and ocean. You can also explore Cape Henlopen State Park or head over to nearby Route 1 for the area’s best shopping. Local eateries i
One time Capital Contribution fee of $2,250 for the Coastal Club HOA. One time transfer fee of $175. Coastal Club HOA fee is $333 per quarter. Total Quarterly HOA Fees ($333) paid Quarterly. New Seabury Townhomes: $600 quarterly;
Optional Lighthouse Club Social Membership: $630 and Optional Lighthouse Club Social Membership Initiation Fee; $5,000
Location
State DE
County Sussex
Area Lewes Rehoboth Hundred (31009)
Zoning RESIENTIAL
Rooms
Main Level Bedrooms 1
Interior
Interior Features Breakfast Area, Built-Ins, Ceiling Fan(s), Central Vacuum, Combination Kitchen/Dining, Dining Area, Entry Level Bedroom, Floor Plan - Open, Kitchen - Gourmet, Kitchen - Island, Recessed Lighting, Walk-in Closet(s), Other
Hot Water Tankless, Natural Gas
Cooling Central A/C
Equipment Built-In Microwave, Built-In Range, Central Vacuum, Cooktop, Dishwasher, Disposal, Dryer, Energy Efficient Appliances, Freezer, Icemaker, Oven - Self Cleaning, Oven/Range - Gas, Range Hood, Refrigerator, Stainless Steel Appliances, Washer, Water Heater - High-Efficiency, Water Heater - Tankless
Furnishings Partially
Fireplace N
Appliance Built-In Microwave, Built-In Range, Central Vacuum, Cooktop, Dishwasher, Disposal, Dryer, Energy Efficient Appliances, Freezer, Icemaker, Oven - Self Cleaning, Oven/Range - Gas, Range Hood, Refrigerator, Stainless Steel Appliances, Washer, Water Heater - High-Efficiency, Water Heater - Tankless
Heat Source Natural Gas
Exterior
Parking Features Garage - Front Entry
Garage Spaces 4.0
Utilities Available Cable TV, Under Ground, Other
Amenities Available Bike Trail, Common Grounds, Dog Park, Gated Community, Jog/Walk Path, Lake, Other
Water Access N
Accessibility 2+ Access Exits, Level Entry - Main
Attached Garage 1
Total Parking Spaces 4
Garage Y
Building
Story 2
Foundation Slab
Sewer Public Sewer
Water Public
Architectural Style Coastal
Level or Stories 2
Additional Building Above Grade, Below Grade
New Construction N
Schools
School District Cape Henlopen
Others
Pets Allowed Y
HOA Fee Include Common Area Maintenance,Ext Bldg Maint,Fiber Optics at Dwelling,Insurance,Lawn Care Front,Lawn Care Rear,Lawn Care Side,Lawn Maintenance,Management,Security Gate,Snow Removal,Trash,Other
Senior Community No
Tax ID 334-11.00-394.00-7
Ownership Fee Simple
SqFt Source Assessor
Horse Property N
Special Listing Condition Standard
Pets Allowed Number Limit
Read Less Info
Want to know what your home might be worth? Contact us for a FREE valuation!

Our team is ready to help you sell your home for the highest possible price ASAP

Bought with Renee C Wolhar • Long & Foster Real Estate, Inc.

"My job is to find and attract mastery-based agents to the office, protect the culture, and make sure everyone is happy! "
14291 Park Meadow Drive Suite 500, Chantilly, VA, 20151






