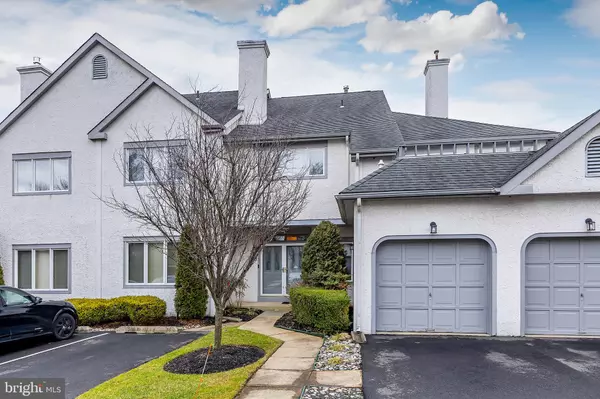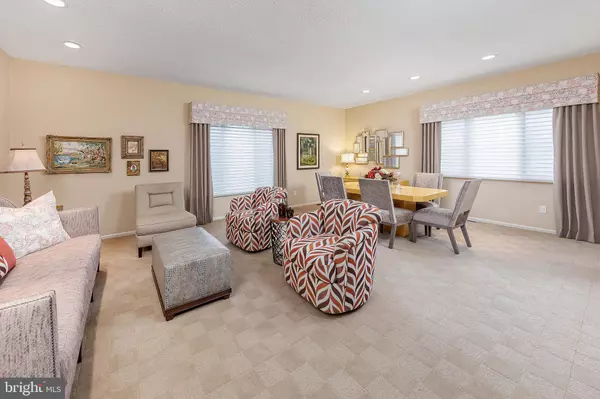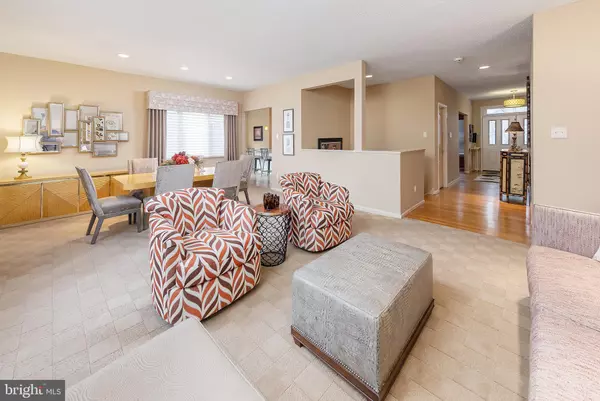$530,500
$400,000
32.6%For more information regarding the value of a property, please contact us for a free consultation.
3 Beds
3 Baths
3,048 SqFt
SOLD DATE : 04/17/2024
Key Details
Sold Price $530,500
Property Type Single Family Home
Sub Type Unit/Flat/Apartment
Listing Status Sold
Purchase Type For Sale
Square Footage 3,048 sqft
Price per Sqft $174
Subdivision Chanticleer
MLS Listing ID NJCD2061840
Sold Date 04/17/24
Style Ranch/Rambler
Bedrooms 3
Full Baths 2
Half Baths 1
HOA Fees $415/mo
HOA Y/N Y
Abv Grd Liv Area 1,936
Originating Board BRIGHT
Year Built 1987
Annual Tax Amount $8,416
Tax Year 2022
Lot Dimensions 0.00 x 0.00
Property Description
FINAL & BEST MONDAY FEBRUARY 26th at 6:00 PM.Easy to love this first floor and seldom available condo in the community! Welcome to 303 Chanticleer! Plentiful space, sophisticated, super well maintained and move in ready will make quite an impact as soon as you step inside this home. A double door entry opens to a large foyer with a coat closet and lovely hardwood flooring. To the right, the hardwoods continue into a beautiful family room offering built-ins and a cozy gas fireplace. The main level is delightfully open which makes it feel even more spacious & easy to navigate, especially when entertaining. You will love how the gorgeous kitchen flows directly into the dining room and family room areas. Stainless appliances, a center island with granite counter and stool seating and Jenn Air cooktop with vent, a double oven, desk area, recessed lighting and gorgeous cabinetry all combine to make a kitchen you will love to cook and entertain in! On this level you will find the primary suite ready to spoil you with an en-suite bathroom with double sinks, make-up area, fabulous shower, separate bath & tailored walk-in closet from California Closets. The 2nd bedroom also comes with it's own en-suite bath and large closet. Need more room? Head downstairs and relax in the great room with a walk-out to the backyard, plus there is also a study and a 3rd bedroom with a half bath. In warmer weather the new Trek deck is waiting and comes with a handy gas line to hook your grill to and never worry about propane tanks again! Storage concerns will never be an issue thanks to an outside deck storage unit, a large basement storage room and 1 car garage, which comes with an Electric vehicle (EV) charging station. The high school, middle school, and houses of worship are all a few minutes away. Chanticleer is known for its fabulous green spaces and landscaping, plus shared amenities that include a pool, clubhouse, gym, tennis courts and playground. Let the association take care of snow & mowing! If you seek convenient, carefree living, then 303 Chanticleer is an easy choice!
Location
State NJ
County Camden
Area Cherry Hill Twp (20409)
Zoning RES
Rooms
Other Rooms Living Room, Dining Room, Primary Bedroom, Bedroom 2, Bedroom 3, Kitchen, Family Room, Foyer, Study, Great Room, Laundry, Storage Room
Basement Fully Finished, Daylight, Full, Poured Concrete, Shelving, Sump Pump, Walkout Level, Windows
Main Level Bedrooms 2
Interior
Interior Features Air Filter System, Built-Ins, Carpet, Ceiling Fan(s), Combination Dining/Living, Combination Kitchen/Dining, Dining Area, Entry Level Bedroom, Family Room Off Kitchen, Flat, Kitchen - Eat-In, Kitchen - Island, Primary Bath(s), Recessed Lighting, Soaking Tub, Stall Shower, Tub Shower, Upgraded Countertops, Walk-in Closet(s), Window Treatments, Wood Floors
Hot Water Natural Gas
Heating Forced Air
Cooling Central A/C
Flooring Wood, Tile/Brick, Carpet
Fireplaces Number 1
Fireplaces Type Gas/Propane
Equipment Built-In Microwave, Cooktop, Cooktop - Down Draft, Disposal, Dryer, Extra Refrigerator/Freezer, Icemaker, Oven - Double, Oven - Self Cleaning, Oven - Wall, Oven/Range - Gas, Refrigerator, Stainless Steel Appliances, Washer, Water Heater
Furnishings No
Fireplace Y
Appliance Built-In Microwave, Cooktop, Cooktop - Down Draft, Disposal, Dryer, Extra Refrigerator/Freezer, Icemaker, Oven - Double, Oven - Self Cleaning, Oven - Wall, Oven/Range - Gas, Refrigerator, Stainless Steel Appliances, Washer, Water Heater
Heat Source Natural Gas
Laundry Main Floor
Exterior
Exterior Feature Porch(es), Deck(s)
Parking Features Garage - Front Entry, Garage Door Opener
Garage Spaces 2.0
Utilities Available Cable TV
Amenities Available Swimming Pool, Tennis Courts, Club House
Water Access N
View Garden/Lawn
Roof Type Pitched,Tile
Accessibility None
Porch Porch(es), Deck(s)
Attached Garage 1
Total Parking Spaces 2
Garage Y
Building
Story 2
Unit Features Garden 1 - 4 Floors
Foundation Concrete Perimeter
Sewer Public Sewer
Water Public
Architectural Style Ranch/Rambler
Level or Stories 2
Additional Building Above Grade, Below Grade
New Construction N
Schools
Middle Schools Henry C. Beck M.S.
High Schools Cherry Hill High - East
School District Cherry Hill Township Public Schools
Others
Pets Allowed Y
HOA Fee Include Pool(s),Common Area Maintenance,Ext Bldg Maint,Lawn Maintenance,Snow Removal,Health Club,Management
Senior Community No
Tax ID 09-00520 04-00001-C0303
Ownership Condominium
Acceptable Financing Cash, Conventional
Horse Property N
Listing Terms Cash, Conventional
Financing Cash,Conventional
Special Listing Condition Standard
Pets Allowed Cats OK, Dogs OK
Read Less Info
Want to know what your home might be worth? Contact us for a FREE valuation!

Our team is ready to help you sell your home for the highest possible price ASAP

Bought with Maria Shaw • HomeSmart First Advantage Realty

"My job is to find and attract mastery-based agents to the office, protect the culture, and make sure everyone is happy! "
14291 Park Meadow Drive Suite 500, Chantilly, VA, 20151






