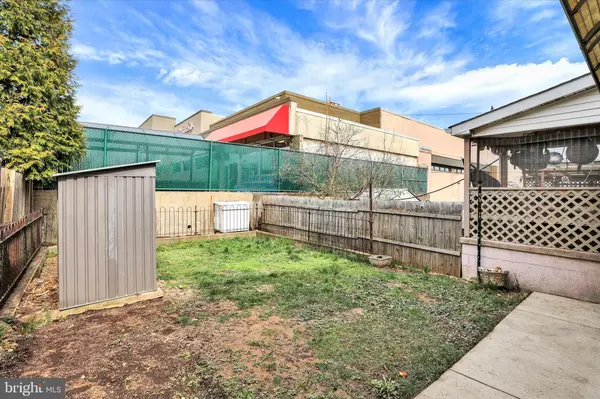$310,000
$299,900
3.4%For more information regarding the value of a property, please contact us for a free consultation.
3 Beds
1 Bath
1,190 SqFt
SOLD DATE : 04/16/2024
Key Details
Sold Price $310,000
Property Type Single Family Home
Sub Type Twin/Semi-Detached
Listing Status Sold
Purchase Type For Sale
Square Footage 1,190 sqft
Price per Sqft $260
Subdivision Roxborough
MLS Listing ID PAPH2330334
Sold Date 04/16/24
Style Traditional
Bedrooms 3
Full Baths 1
HOA Y/N N
Abv Grd Liv Area 1,190
Originating Board BRIGHT
Year Built 1940
Annual Tax Amount $3,176
Tax Year 2022
Lot Size 1,481 Sqft
Acres 0.03
Lot Dimensions 21.00 x 72.00
Property Description
Welcome to 510 Gerhard St! This beautiful twin home is in the heart of Roxborough and has so much to offer. The open floor plan is perfect for entertaining. Gorgeous inlaid hardwood floors flow from the living room through the dining room. A picturesque bay window lets in abundant sunlight, and provides a cozy space for reading and is perfect for your household plants. The kitchen features white cabinetry.
Upstairs, the remodeled subway tile bathroom with an expanded shower also has radiant heated flooring. The primary bedroom features a newly built closet. Two additional bedrooms complete this level.
In the basement, you will find lots of storage space, the laundry area and a super convenient walkup exit to the rear yard.
Enjoy the beautiful fenced in backyard while sitting on your covered porch. This has to be the best backyard on the block!
This home also has newer energy efficient windows (2020).
This location can't be beat! It is within walking distance to the Kendrick Recreation Center and Playground, Acme Market, Wissahickon Valley Park, Dalessandro's, Roxborough Memorial Hospital, Public transportation and of course, bustling downtown Main Street Manayunk.
Call today to schedule your appointment!
Location
State PA
County Philadelphia
Area 19128 (19128)
Zoning RSA5
Rooms
Other Rooms Dining Room, Kitchen, Family Room
Basement Full
Interior
Hot Water Natural Gas
Heating Hot Water
Cooling Wall Unit
Flooring Hardwood
Fireplace N
Window Features Replacement
Heat Source Natural Gas
Laundry Basement
Exterior
Water Access N
Accessibility None
Garage N
Building
Story 2
Foundation Stone
Sewer Public Sewer
Water Public
Architectural Style Traditional
Level or Stories 2
Additional Building Above Grade, Below Grade
New Construction N
Schools
School District The School District Of Philadelphia
Others
Senior Community No
Tax ID 213156210
Ownership Fee Simple
SqFt Source Assessor
Acceptable Financing Conventional, FHA, Cash
Listing Terms Conventional, FHA, Cash
Financing Conventional,FHA,Cash
Special Listing Condition Standard
Read Less Info
Want to know what your home might be worth? Contact us for a FREE valuation!

Our team is ready to help you sell your home for the highest possible price ASAP

Bought with James F Roche Jr. • KW Empower
"My job is to find and attract mastery-based agents to the office, protect the culture, and make sure everyone is happy! "
14291 Park Meadow Drive Suite 500, Chantilly, VA, 20151






