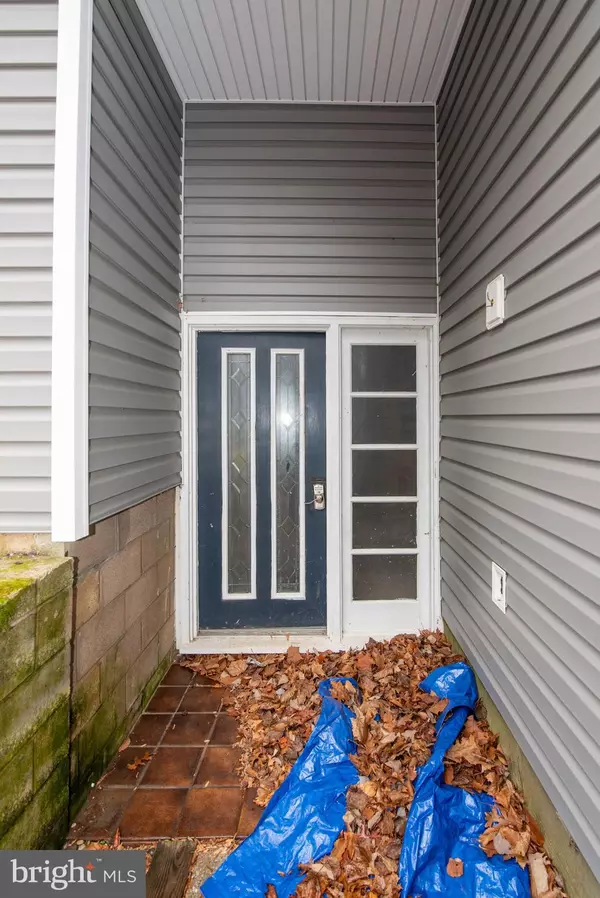$328,600
$150,000
119.1%For more information regarding the value of a property, please contact us for a free consultation.
4 Beds
2 Baths
2,240 SqFt
SOLD DATE : 04/09/2024
Key Details
Sold Price $328,600
Property Type Single Family Home
Sub Type Detached
Listing Status Sold
Purchase Type For Sale
Square Footage 2,240 sqft
Price per Sqft $146
Subdivision Rolling Green
MLS Listing ID MDHR2029098
Sold Date 04/09/24
Style Split Foyer
Bedrooms 4
Full Baths 1
Half Baths 1
HOA Y/N N
Abv Grd Liv Area 2,240
Originating Board BRIGHT
Year Built 1971
Annual Tax Amount $3,275
Tax Year 2023
Lot Size 1.130 Acres
Acres 1.13
Lot Dimensions 192.00 x
Property Description
List price is Opening Bid at the Online auction to be conducted on Auctioneers website.
- Auction ends Wednesday, March 13, 2024 at 12:00 pm. Detached Home in the "Rolling Green" Neighborhood of Churchville in Harford County situated on 1.13± acres and includes 2,240± sq ft. of above grade living space with 4 bedrooms and 1.5 bathrooms. The entryway gives you an option to go onto the main living level of the home which includes an open floor plan with a living room, dining room, large eat-in kitchen with a connecting sunroom and a double-sided fireplace, laundry room and a half bathroom. The upper level includes 4 bedrooms and 1 full bathroom. There is a 2-car garage and a patio in the back of the home. The Roof, Siding, Soffit & Trim and Gutters were replaced in April 2023. The roof has a lifetime transferable warranty. This home is ready for you to make the improvements and put your vision to reality with specific finishes to your liking. Do not miss this one!
Location
State MD
County Harford
Zoning RR
Rooms
Other Rooms Living Room, Dining Room, Primary Bedroom, Bedroom 2, Bedroom 3, Bedroom 4, Kitchen, Family Room, Foyer, Other, Attic
Interior
Interior Features Attic, Breakfast Area, Family Room Off Kitchen, Dining Area
Hot Water Electric
Heating Forced Air
Cooling Ceiling Fan(s), Central A/C
Fireplaces Number 1
Fireplaces Type Fireplace - Glass Doors
Equipment Dryer, Microwave, Refrigerator, Washer, Water Conditioner - Owned
Fireplace Y
Window Features Skylights
Appliance Dryer, Microwave, Refrigerator, Washer, Water Conditioner - Owned
Heat Source Natural Gas
Exterior
Exterior Feature Patio(s)
Parking Features Garage Door Opener
Garage Spaces 2.0
Water Access N
View Garden/Lawn, Trees/Woods
Accessibility None
Porch Patio(s)
Attached Garage 2
Total Parking Spaces 2
Garage Y
Building
Lot Description Backs to Trees, Landscaping, Trees/Wooded
Story 2
Foundation Permanent
Sewer Private Sewer, Private Septic Tank
Water Well
Architectural Style Split Foyer
Level or Stories 2
Additional Building Above Grade, Below Grade
Structure Type Vaulted Ceilings
New Construction N
Schools
School District Harford County Public Schools
Others
Senior Community No
Tax ID 1303098397
Ownership Fee Simple
SqFt Source Assessor
Acceptable Financing Cash, Conventional
Listing Terms Cash, Conventional
Financing Cash,Conventional
Special Listing Condition Auction
Read Less Info
Want to know what your home might be worth? Contact us for a FREE valuation!

Our team is ready to help you sell your home for the highest possible price ASAP

Bought with Carley R. Cooper • Alex Cooper Auctioneers, Inc.

"My job is to find and attract mastery-based agents to the office, protect the culture, and make sure everyone is happy! "
14291 Park Meadow Drive Suite 500, Chantilly, VA, 20151






