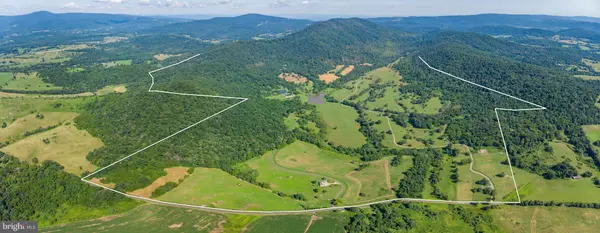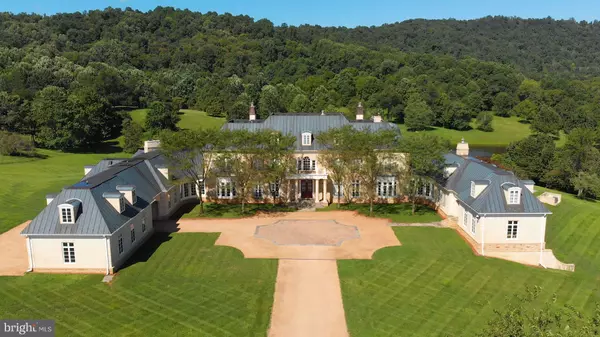$18,750,000
$19,500,000
3.8%For more information regarding the value of a property, please contact us for a free consultation.
8 Beds
11 Baths
20,571 SqFt
SOLD DATE : 04/11/2024
Key Details
Sold Price $18,750,000
Property Type Single Family Home
Sub Type Detached
Listing Status Sold
Purchase Type For Sale
Square Footage 20,571 sqft
Price per Sqft $911
Subdivision None Available
MLS Listing ID VAFQ2000052
Sold Date 04/11/24
Style French,Georgian
Bedrooms 8
Full Baths 7
Half Baths 4
HOA Y/N N
Abv Grd Liv Area 19,261
Originating Board BRIGHT
Year Built 2002
Annual Tax Amount $56,500
Tax Year 2020
Lot Size 2000.000 Acres
Acres 2000.0
Property Description
The Cove is the ultimate private oasis steeped in luxury for the discerning buyer seeking a personal resort or the opportunity for a family compound. Sited on approx 2000 acres at the foothills of the Blue Ridge mountains, it commands one of the most magnificent panoramic views in the area. In addition to the superbly constructed and maintained custom built (8BR/11 BA) main residence and carriage house, its full spectrum of amenities includes: a pool, home theater, gym, 10 fireplaces, 3,500 bottle wine cellar and tasting room, high speed internet, professional office suite, 2 ponds and a lake for fishing and kayaking, as well as hiking/walking trails and prime hunting grounds. For the car enthusiast, there is storage for 9 vehicles. This private retreat offers something for everyone. There is the option to build additional residences or create possible tax credits with conservation easements. The Cove offers access to the Virginia wine and hunt country amenities while being about 60 miles to DC.
Location
State VA
County Fauquier
Zoning RA/RC
Rooms
Other Rooms Living Room, Dining Room, Primary Bedroom, Bedroom 2, Bedroom 3, Bedroom 4, Bedroom 5, Kitchen, Family Room, Library, Foyer, Breakfast Room, Bedroom 1, Study, Sun/Florida Room, Exercise Room, Great Room, In-Law/auPair/Suite, Laundry, Maid/Guest Quarters, Mud Room, Other, Office, Utility Room, Screened Porch
Basement Connecting Stairway, Outside Entrance, Daylight, Partial, Full, Heated, Improved, Partially Finished, Rough Bath Plumb, Rear Entrance, Workshop
Interior
Interior Features Attic, Breakfast Area, Butlers Pantry, Kitchen - Gourmet, Kitchen - Island, Dining Area, Built-Ins, Primary Bath(s), Crown Moldings, Curved Staircase, Double/Dual Staircase, Window Treatments, Elevator, Upgraded Countertops, Wet/Dry Bar, Wood Floors, Chair Railings, Wainscotting, Floor Plan - Traditional
Hot Water Electric, Multi-tank
Heating Other
Cooling Central A/C, Geothermal
Fireplaces Number 10
Fireplaces Type Equipment, Mantel(s)
Equipment Dishwasher, Disposal, Dryer, Dryer - Front Loading, Extra Refrigerator/Freezer, Freezer, Icemaker, Microwave, Oven/Range - Gas, Refrigerator, Six Burner Stove, Washer, Washer - Front Loading, Water Conditioner - Owned
Fireplace Y
Window Features Double Pane,Insulated
Appliance Dishwasher, Disposal, Dryer, Dryer - Front Loading, Extra Refrigerator/Freezer, Freezer, Icemaker, Microwave, Oven/Range - Gas, Refrigerator, Six Burner Stove, Washer, Washer - Front Loading, Water Conditioner - Owned
Heat Source Geo-thermal
Laundry Main Floor
Exterior
Exterior Feature Balconies- Multiple, Patio(s), Porch(es), Terrace
Parking Features Garage Door Opener
Garage Spaces 10.0
Fence Board, Partially
Pool In Ground
Water Access N
View Mountain, Pasture, Scenic Vista, Water, Trees/Woods
Roof Type Copper
Accessibility None
Porch Balconies- Multiple, Patio(s), Porch(es), Terrace
Road Frontage Private
Attached Garage 10
Total Parking Spaces 10
Garage Y
Building
Lot Description Cleared, Partly Wooded, Pond, Landscaping, Trees/Wooded, Unrestricted
Story 4
Sewer On Site Septic
Water Well
Architectural Style French, Georgian
Level or Stories 4
Additional Building Above Grade, Below Grade
Structure Type 2 Story Ceilings,9'+ Ceilings,Tray Ceilings,Vaulted Ceilings,High
New Construction N
Schools
School District Fauquier County Public Schools
Others
Pets Allowed Y
Senior Community No
Tax ID 6918-68-7866
Ownership Fee Simple
SqFt Source Estimated
Security Features Fire Detection System,Security Gate,Security System,Monitored,Surveillance Sys
Horse Property Y
Horse Feature Paddock
Special Listing Condition Standard
Pets Allowed No Pet Restrictions
Read Less Info
Want to know what your home might be worth? Contact us for a FREE valuation!

Our team is ready to help you sell your home for the highest possible price ASAP

Bought with John W Denny • Long & Foster Real Estate, Inc.

"My job is to find and attract mastery-based agents to the office, protect the culture, and make sure everyone is happy! "
14291 Park Meadow Drive Suite 500, Chantilly, VA, 20151






