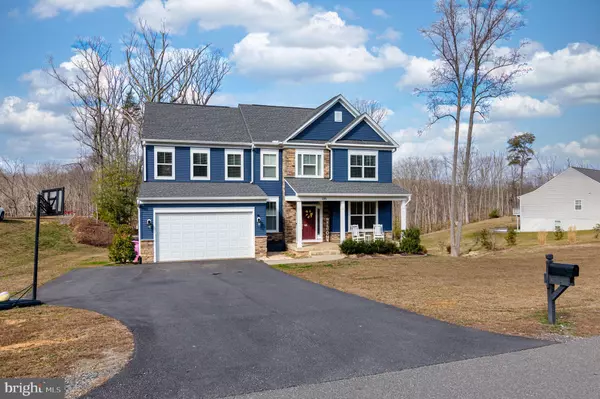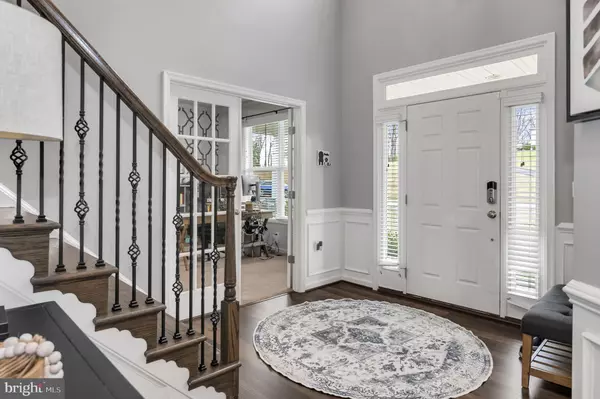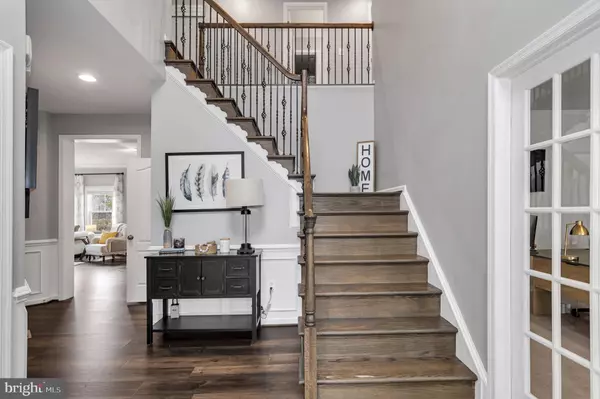$763,000
$750,000
1.7%For more information regarding the value of a property, please contact us for a free consultation.
5 Beds
4 Baths
3,873 SqFt
SOLD DATE : 04/12/2024
Key Details
Sold Price $763,000
Property Type Single Family Home
Sub Type Detached
Listing Status Sold
Purchase Type For Sale
Square Footage 3,873 sqft
Price per Sqft $197
Subdivision Brooke Point Estates
MLS Listing ID VAST2026698
Sold Date 04/12/24
Style Colonial
Bedrooms 5
Full Baths 3
Half Baths 1
HOA Fees $49/ann
HOA Y/N Y
Abv Grd Liv Area 2,768
Originating Board BRIGHT
Year Built 2020
Annual Tax Amount $5,246
Tax Year 2022
Lot Size 1.500 Acres
Acres 1.5
Property Description
Stunning Atlantic Builders Griffin home, offering over 4000 finished sq ft, filled with natural light, that truly shows like a model, and beautifully decorated with a multitude of luxury upgrades. Located in a small community of just 23 homes in the sought after Brooke Point Estates subdivision, near Quantico, 610, I-95, shopping, dining, VRE and the Commuter Lot. Very close to the hospital, elementary, middle and high schools.
Each home in the community is on a minimum of 1.5 acres, and is zoned A1, so lots space to stretch out, bring your chickens or build your dream vegetable garden!
Walking in to the home you are instantly welcomed in to the 2 story foyer, with large office to the right. Flowing through, into the welcoming kitchen, large family room, and formal dining room, your eyes will be drawn to the gorgeous enclosed composite deck that looks over the back yard which backs to trees. You'll notice upgraded touches throughout, including crown molding, chair railing, gas fire place, quartz counter tops, LVP flooring, and wrought iron stair case. Upstairs you'll find four of the five bedrooms, including the huge primary suite, with enormous bathroom and walk in closet. The further three bedrooms are also more than ample in size. The finished walk-out basement is amazing! Offering a dry bar, a work out area, another large bedroom and full bathroom, and yet another recreation area perfect for a pool or ping pong table. A great space for a HUGE man cave, or possibly even an in-law suite.
Location
State VA
County Stafford
Zoning A1
Rooms
Other Rooms Dining Room, Primary Bedroom, Bedroom 2, Bedroom 3, Bedroom 4, Bedroom 5, Kitchen, Family Room, Foyer, Office, Recreation Room, Bathroom 2, Bathroom 3, Bonus Room, Primary Bathroom
Basement Fully Finished
Interior
Interior Features Ceiling Fan(s), Family Room Off Kitchen, Window Treatments, Wet/Dry Bar, Water Treat System, Walk-in Closet(s), Upgraded Countertops, Kitchen - Island, Kitchen - Gourmet, Formal/Separate Dining Room
Hot Water Electric
Heating Heat Pump(s)
Cooling Central A/C, Heat Pump(s)
Equipment Built-In Microwave, Cooktop, Dishwasher, Disposal, Dryer, Exhaust Fan, Oven - Wall, Refrigerator, Washer, Water Heater
Appliance Built-In Microwave, Cooktop, Dishwasher, Disposal, Dryer, Exhaust Fan, Oven - Wall, Refrigerator, Washer, Water Heater
Heat Source Electric
Laundry Upper Floor
Exterior
Exterior Feature Deck(s), Enclosed
Parking Features Garage - Front Entry
Garage Spaces 2.0
Water Access N
Accessibility None
Porch Deck(s), Enclosed
Attached Garage 2
Total Parking Spaces 2
Garage Y
Building
Lot Description Backs to Trees
Story 3
Foundation Permanent
Sewer Private Septic Tank
Water Well
Architectural Style Colonial
Level or Stories 3
Additional Building Above Grade, Below Grade
New Construction N
Schools
Elementary Schools Stafford
Middle Schools Stafford
High Schools Brooke Point
School District Stafford County Public Schools
Others
HOA Fee Include Trash,Snow Removal,Common Area Maintenance
Senior Community No
Tax ID 39U 13
Ownership Fee Simple
SqFt Source Estimated
Special Listing Condition Standard
Read Less Info
Want to know what your home might be worth? Contact us for a FREE valuation!

Our team is ready to help you sell your home for the highest possible price ASAP

Bought with Chhavi Dhawan Anand • Samson Properties

"My job is to find and attract mastery-based agents to the office, protect the culture, and make sure everyone is happy! "
14291 Park Meadow Drive Suite 500, Chantilly, VA, 20151






