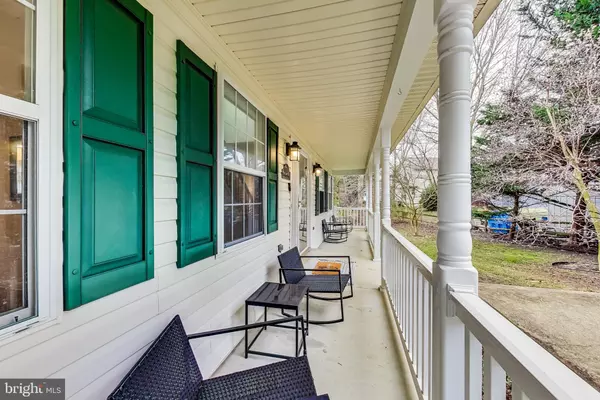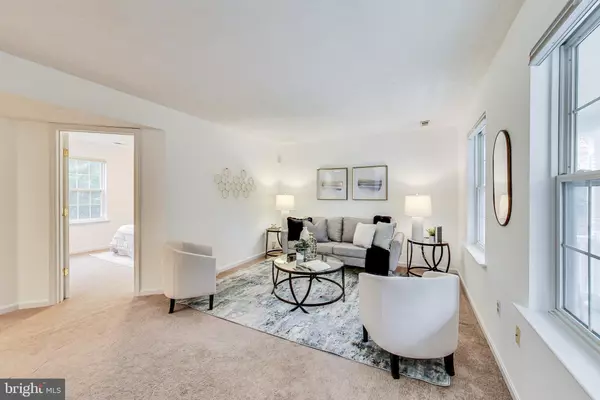$388,000
$379,000
2.4%For more information regarding the value of a property, please contact us for a free consultation.
3 Beds
2 Baths
1,588 SqFt
SOLD DATE : 04/12/2024
Key Details
Sold Price $388,000
Property Type Single Family Home
Sub Type Detached
Listing Status Sold
Purchase Type For Sale
Square Footage 1,588 sqft
Price per Sqft $244
Subdivision Dorchester Mews
MLS Listing ID MDCH2030802
Sold Date 04/12/24
Style Cape Cod
Bedrooms 3
Full Baths 2
HOA Fees $54/ann
HOA Y/N Y
Abv Grd Liv Area 1,588
Originating Board BRIGHT
Year Built 1996
Annual Tax Amount $4,061
Tax Year 2023
Lot Size 8,429 Sqft
Acres 0.19
Property Description
Open house cancelled! Offer deadline set for 12pm Sunday 3/17/2024. Super cute cape cod home backed into the woods at the Dorchester Community. The yard really delivers with full-length front porch, large rear deck, accessory deck, water feature, and large shed all backing into wooded lot for a quiet, bird-songed sanctuary.
The first floor boasts newer carpeting in a spacious living room, a main floor bedroom (or den/office space), a full bathroom, and an updated kitchen with new dishwasher & decorative flooring. The second floor has two large bedrooms with nice size closets, and another full bath.
The Dorchester Community has a pool, clubhouse, and other amenities for residents for a low annual fee. Located just a four minute drive from the St. Charles Towner Center, you have access to all of the mall shopping, including Macy's, Kohls, Target, Hobby Lobby, Safeway, Giant, Harbor Freight, Mom's Organic, and Raising Canes, BWW, Red Lobster, LongHorn Steakhouse, Starbucks, Chik-Fil-A and Cracker Barrel.
Location
State MD
County Charles
Zoning PUD
Rooms
Other Rooms Dining Room, Primary Bedroom, Bedroom 2, Bedroom 3, Kitchen, Family Room, Foyer, Laundry, Full Bath
Main Level Bedrooms 1
Interior
Interior Features Carpet, Ceiling Fan(s), Combination Kitchen/Dining, Dining Area, Entry Level Bedroom, Floor Plan - Open, Pantry, Primary Bath(s), Tub Shower, Wood Floors, Other
Hot Water Electric
Heating Heat Pump(s), Central
Cooling Central A/C
Flooring Carpet, Bamboo, Laminated
Equipment Dishwasher, Disposal, Dryer, Exhaust Fan, Oven/Range - Electric, Refrigerator, Washer, Water Heater
Fireplace N
Window Features Screens
Appliance Dishwasher, Disposal, Dryer, Exhaust Fan, Oven/Range - Electric, Refrigerator, Washer, Water Heater
Heat Source Natural Gas
Laundry Main Floor
Exterior
Exterior Feature Deck(s), Porch(es)
Fence Partially
Utilities Available Natural Gas Available, Cable TV Available
Amenities Available Bike Trail, Club House, Common Grounds, Community Center, Jog/Walk Path, Lake, Party Room, Picnic Area, Pool - Outdoor, Swimming Pool, Tennis Courts, Tot Lots/Playground
Water Access N
View Garden/Lawn, Trees/Woods
Roof Type Shingle
Accessibility Other
Porch Deck(s), Porch(es)
Garage N
Building
Lot Description Backs to Trees, Landscaping, Private, Rear Yard, Other, Vegetation Planting
Story 2
Foundation Other
Sewer Public Sewer
Water Public
Architectural Style Cape Cod
Level or Stories 2
Additional Building Above Grade, Below Grade
New Construction N
Schools
School District Charles County Public Schools
Others
HOA Fee Include Common Area Maintenance,Pool(s),Snow Removal,Recreation Facility
Senior Community No
Tax ID 0906224954
Ownership Fee Simple
SqFt Source Assessor
Acceptable Financing Cash, Conventional, FHA, VA
Horse Property N
Listing Terms Cash, Conventional, FHA, VA
Financing Cash,Conventional,FHA,VA
Special Listing Condition Standard
Read Less Info
Want to know what your home might be worth? Contact us for a FREE valuation!

Our team is ready to help you sell your home for the highest possible price ASAP

Bought with Justin Mika • Home Towne Real Estate

"My job is to find and attract mastery-based agents to the office, protect the culture, and make sure everyone is happy! "
14291 Park Meadow Drive Suite 500, Chantilly, VA, 20151






