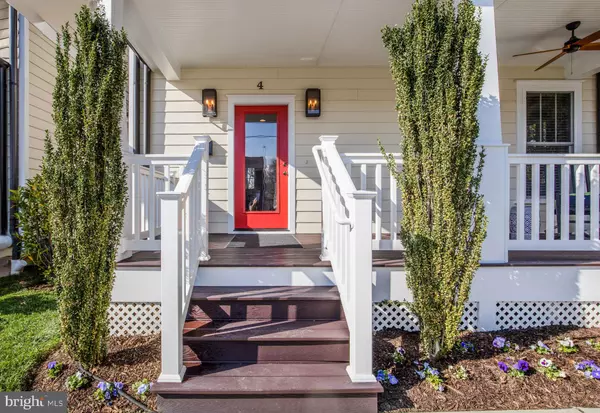$1,825,000
$1,879,000
2.9%For more information regarding the value of a property, please contact us for a free consultation.
4 Beds
5 Baths
3,156 SqFt
SOLD DATE : 04/12/2024
Key Details
Sold Price $1,825,000
Property Type Single Family Home
Sub Type Detached
Listing Status Sold
Purchase Type For Sale
Square Footage 3,156 sqft
Price per Sqft $578
Subdivision Del Ray
MLS Listing ID VAAX2032264
Sold Date 04/12/24
Style Craftsman
Bedrooms 4
Full Baths 5
HOA Y/N N
Abv Grd Liv Area 2,168
Originating Board BRIGHT
Year Built 2018
Annual Tax Amount $15,051
Tax Year 2023
Lot Size 6,500 Sqft
Acres 0.15
Property Description
Positioned on an oversized Del Ray homesite, this beauty will surely delight. You will discover the interior as whimsical as the exterior. With a short walk to Metro, Old Town and "The Avenue" this location cannot be beat. Here you will find all your favorites. Matt & Tony's, The Garden, Gustave Boulangerie, Dairy Godmother, The Junction, Lena's and More! Newly built in 2018 the home features Four Bedrooms, Five Full Baths plus a first floor office and additional storage galore. Sun filled rooms featuring hardwood floors, marble and designer tiles are certain to please. Do you like relaxing beside a cozy fire? Who doesn't? You have your choice of three fireplaces including a backyard fire pit. Looking for something unusual and rare in your next home. How about off street parking for up to 5 cars plus a two sided alley access garage. This Semi -Detached Design is both innovative and forward thinking . Feels and lives like a fully detached single family home. Low Maintenance and Low Utility Cost are just a few of the advantages of a recently built house. Perfect for Indoor and Outdoor Entertaining. Along with the Plumbing, Lighting and Cabinetry choices BE CERTAIN to check out the elevated moldings throughout. Recently added landscaping and newly seeded lawn. Looking for a Traditional Design with Modern Features ? Then be sure to place this one on your must see list. Available for Immediate Occupancy.
Location
State VA
County Alexandria City
Zoning R 2-5
Rooms
Basement Connecting Stairway, Daylight, Partial, Full, Heated, Poured Concrete, Side Entrance, Sump Pump, Windows
Interior
Interior Features Breakfast Area, Built-Ins, Ceiling Fan(s), Combination Dining/Living, Crown Moldings, Dining Area, Floor Plan - Open, Kitchen - Gourmet, Kitchen - Island, Upgraded Countertops, Wet/Dry Bar, Window Treatments, Wood Floors, Other
Hot Water Natural Gas
Heating Zoned, Programmable Thermostat
Cooling Zoned, Ceiling Fan(s), Central A/C, Heat Pump(s), Programmable Thermostat
Flooring Hardwood, Luxury Vinyl Plank, Solid Hardwood
Fireplaces Number 1
Fireplaces Type Gas/Propane, Electric, Wood
Equipment Commercial Range, Built-In Range, Dishwasher, Disposal, Dryer, Energy Efficient Appliances, Icemaker, Oven - Double, Oven - Self Cleaning, Range Hood, Six Burner Stove, Washer, Water Heater - Tankless
Fireplace Y
Appliance Commercial Range, Built-In Range, Dishwasher, Disposal, Dryer, Energy Efficient Appliances, Icemaker, Oven - Double, Oven - Self Cleaning, Range Hood, Six Burner Stove, Washer, Water Heater - Tankless
Heat Source Natural Gas
Laundry Upper Floor
Exterior
Parking Features Garage - Front Entry, Garage - Rear Entry, Garage Door Opener
Garage Spaces 6.0
Water Access N
Roof Type Architectural Shingle
Accessibility 36\"+ wide Halls, 32\"+ wide Doors
Total Parking Spaces 6
Garage Y
Building
Story 2
Foundation Concrete Perimeter, Block
Sewer Public Sewer
Water Public
Architectural Style Craftsman
Level or Stories 2
Additional Building Above Grade, Below Grade
New Construction N
Schools
School District Alexandria City Public Schools
Others
Pets Allowed Y
Senior Community No
Tax ID 60037160
Ownership Fee Simple
SqFt Source Assessor
Acceptable Financing Cash, Conventional, VA
Listing Terms Cash, Conventional, VA
Financing Cash,Conventional,VA
Special Listing Condition Standard
Pets Allowed No Pet Restrictions
Read Less Info
Want to know what your home might be worth? Contact us for a FREE valuation!

Our team is ready to help you sell your home for the highest possible price ASAP

Bought with Cynthia L Clemmer • McEnearney Associates, Inc.
"My job is to find and attract mastery-based agents to the office, protect the culture, and make sure everyone is happy! "
14291 Park Meadow Drive Suite 500, Chantilly, VA, 20151






