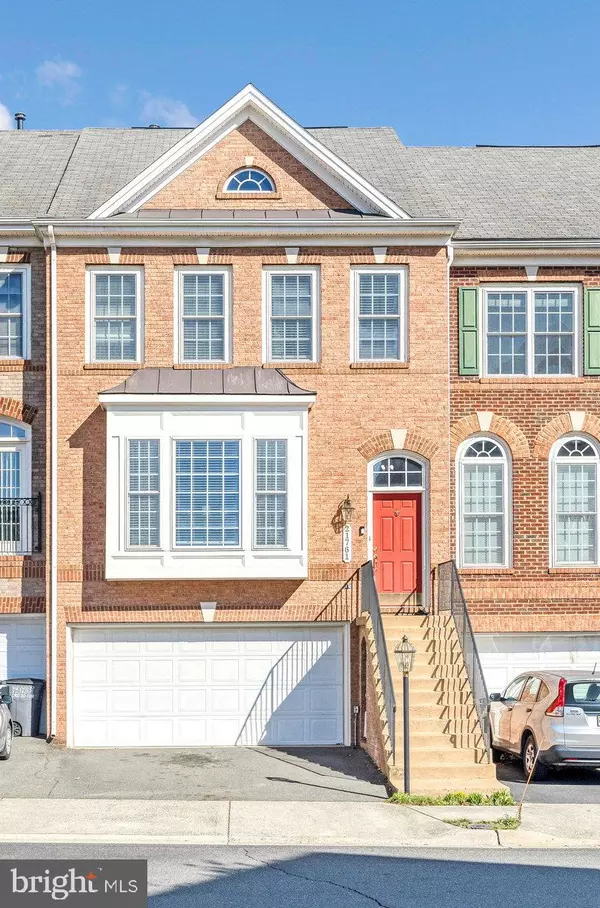$689,000
$675,000
2.1%For more information regarding the value of a property, please contact us for a free consultation.
3 Beds
4 Baths
2,253 SqFt
SOLD DATE : 04/12/2024
Key Details
Sold Price $689,000
Property Type Townhouse
Sub Type Interior Row/Townhouse
Listing Status Sold
Purchase Type For Sale
Square Footage 2,253 sqft
Price per Sqft $305
Subdivision Faulkner'S Landing
MLS Listing ID VALO2065378
Sold Date 04/12/24
Style Colonial
Bedrooms 3
Full Baths 3
Half Baths 1
HOA Fees $109/mo
HOA Y/N Y
Abv Grd Liv Area 2,253
Originating Board BRIGHT
Year Built 2005
Annual Tax Amount $4,939
Tax Year 2023
Lot Size 1,742 Sqft
Acres 0.04
Property Description
Seller has the right, in its sole discretion, to accept any offer at anytime. This stunning home in Faulkner's Landing is rarely available and within walking distance to the metro station. The open floor plan, great sun exposure, and gleaming hardwood floors create a bright and airy atmosphere. Every inch of this home was renovated in 2022, including HVAC and water heater, making it move-in ready and energy efficient. The large kitchen features Quartz countertops, refinished cabinets, and stainless steel appliances. Upgraded carpets and fresh paint in a neutral color scheme throughout. Luxurious master bathroom with frameless shower and luxury freestanding acrylic soaking tub. Basement with beautiful LVP floors. Deck recently power washed for summer barbecues. Additional visitor parking in the community.
Location
State VA
County Loudoun
Zoning R8
Rooms
Other Rooms Primary Bedroom, Bedroom 2, Bedroom 3
Basement Fully Finished, Walkout Level, Daylight, Full, Heated
Interior
Interior Features Dining Area, Kitchen - Table Space, Kitchen - Gourmet, Upgraded Countertops, Ceiling Fan(s), Floor Plan - Open, Walk-in Closet(s), Soaking Tub
Hot Water Natural Gas
Heating Forced Air
Cooling Central A/C
Fireplaces Number 1
Fireplaces Type Gas/Propane
Equipment Dishwasher, Disposal, Dryer, Exhaust Fan, Icemaker, Oven - Self Cleaning, Oven/Range - Gas, Refrigerator, Stove, Washer, Built-In Microwave, Dryer - Front Loading, Dryer - Electric, ENERGY STAR Clothes Washer, ENERGY STAR Dishwasher, ENERGY STAR Refrigerator, Stainless Steel Appliances, Washer - Front Loading, Water Heater - High-Efficiency
Fireplace Y
Appliance Dishwasher, Disposal, Dryer, Exhaust Fan, Icemaker, Oven - Self Cleaning, Oven/Range - Gas, Refrigerator, Stove, Washer, Built-In Microwave, Dryer - Front Loading, Dryer - Electric, ENERGY STAR Clothes Washer, ENERGY STAR Dishwasher, ENERGY STAR Refrigerator, Stainless Steel Appliances, Washer - Front Loading, Water Heater - High-Efficiency
Heat Source Natural Gas
Exterior
Parking Features Garage Door Opener
Garage Spaces 4.0
Water Access N
Accessibility None
Attached Garage 2
Total Parking Spaces 4
Garage Y
Building
Story 3
Foundation Slab
Sewer Public Sewer
Water Public
Architectural Style Colonial
Level or Stories 3
Additional Building Above Grade, Below Grade
New Construction N
Schools
Elementary Schools Discovery
Middle Schools Farmwell Station
High Schools Broad Run
School District Loudoun County Public Schools
Others
HOA Fee Include Common Area Maintenance,Snow Removal,Trash
Senior Community No
Tax ID 088363438000
Ownership Fee Simple
SqFt Source Assessor
Acceptable Financing Cash, Conventional, FHA, VA, Other
Listing Terms Cash, Conventional, FHA, VA, Other
Financing Cash,Conventional,FHA,VA,Other
Special Listing Condition Standard
Read Less Info
Want to know what your home might be worth? Contact us for a FREE valuation!

Our team is ready to help you sell your home for the highest possible price ASAP

Bought with Eve M Weber • Long & Foster Real Estate, Inc.

"My job is to find and attract mastery-based agents to the office, protect the culture, and make sure everyone is happy! "
14291 Park Meadow Drive Suite 500, Chantilly, VA, 20151






