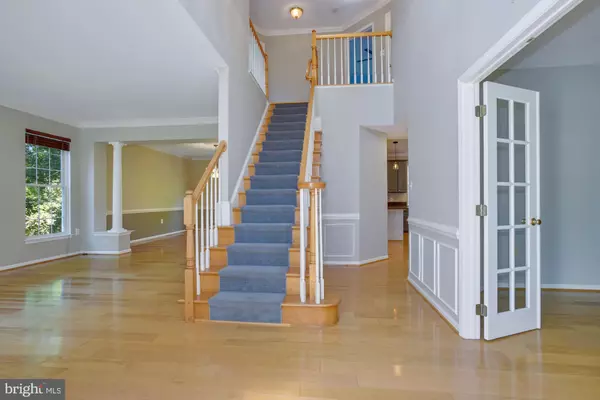$905,000
$905,000
For more information regarding the value of a property, please contact us for a free consultation.
4 Beds
5 Baths
4,004 SqFt
SOLD DATE : 04/12/2024
Key Details
Sold Price $905,000
Property Type Single Family Home
Sub Type Detached
Listing Status Sold
Purchase Type For Sale
Square Footage 4,004 sqft
Price per Sqft $226
Subdivision Woodlea Manor
MLS Listing ID VALO2066036
Sold Date 04/12/24
Style Colonial
Bedrooms 4
Full Baths 4
Half Baths 1
HOA Fees $88/ann
HOA Y/N Y
Abv Grd Liv Area 2,754
Originating Board BRIGHT
Year Built 1999
Annual Tax Amount $8,710
Tax Year 2022
Lot Size 0.300 Acres
Acres 0.3
Property Description
Sought after and lovingly cared for Woodlea Manor home with over 4000 SQFT of finished living area - 4 bedroom and 4 1/2 baths. Mature landscape with large side yard adjacent to wooded conservancy lot. Newly completed primary suite in 2021 that has spacious sitting area and updated bathroom with dual vanities! Kitchen features Sub Zero refrigerator, granite counters, island with breakfast bar. Two offices to work or study from home! One on the main level and the Lower level office can also be a fantastic Craft/hobby room. Family room features a brick wood burning fireplace converted with gas logs. The large screened porch adjacent from the family room is perfect for entertaining. Large living , dining rooms and office complete a thoughtful livable floor plan. Hardwoods on the main level, stairs and upper landing. Total of 3 additional good sized bedrooms and 2 full baths up including an en suite room. The lower level features a complete large finished recreation area, full bath, large finished storage area, work out area, the office/craft room and walk up rear access. Lower Level TV Conveys. Metal roof was installed in 2015! Drive way was repaved in 2020. Near to downtown Leesburg and shopping. Easy access to commuter routes if needed!
Location
State VA
County Loudoun
Zoning LB:R4
Rooms
Basement Fully Finished, Rear Entrance, Sump Pump, Walkout Stairs
Interior
Hot Water Natural Gas
Heating Central
Cooling Central A/C
Fireplaces Number 1
Fireplaces Type Gas/Propane
Equipment Built-In Microwave, Built-In Range, Dishwasher, Disposal, Dryer, Exhaust Fan, Icemaker, Oven/Range - Gas, Refrigerator, Stainless Steel Appliances, Washer - Front Loading
Fireplace Y
Appliance Built-In Microwave, Built-In Range, Dishwasher, Disposal, Dryer, Exhaust Fan, Icemaker, Oven/Range - Gas, Refrigerator, Stainless Steel Appliances, Washer - Front Loading
Heat Source Natural Gas
Laundry Main Floor
Exterior
Exterior Feature Deck(s), Enclosed
Parking Features Garage Door Opener
Garage Spaces 2.0
Utilities Available Cable TV Available, Electric Available, Natural Gas Available, Phone Available, Sewer Available, Water Available
Amenities Available Pool - Outdoor
Water Access N
Roof Type Metal
Accessibility 2+ Access Exits
Porch Deck(s), Enclosed
Attached Garage 2
Total Parking Spaces 2
Garage Y
Building
Story 3
Foundation Slab
Sewer Public Sewer
Water Public
Architectural Style Colonial
Level or Stories 3
Additional Building Above Grade, Below Grade
New Construction N
Schools
School District Loudoun County Public Schools
Others
HOA Fee Include Pool(s)
Senior Community No
Tax ID 273366239000
Ownership Fee Simple
SqFt Source Estimated
Acceptable Financing Cash, Contract, Conventional
Listing Terms Cash, Contract, Conventional
Financing Cash,Contract,Conventional
Special Listing Condition Standard
Read Less Info
Want to know what your home might be worth? Contact us for a FREE valuation!

Our team is ready to help you sell your home for the highest possible price ASAP

Bought with Michelle L Frank • Pearson Smith Realty, LLC
"My job is to find and attract mastery-based agents to the office, protect the culture, and make sure everyone is happy! "
14291 Park Meadow Drive Suite 500, Chantilly, VA, 20151






