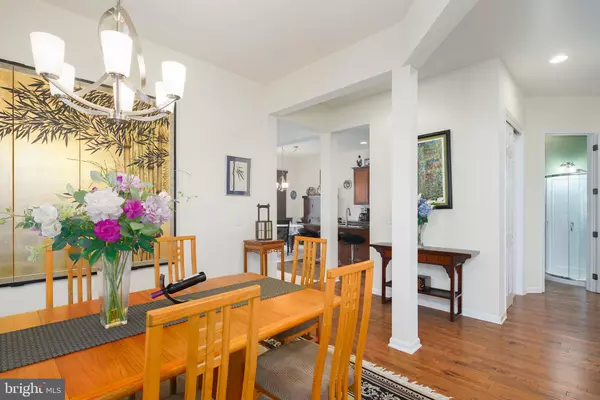$651,000
$599,000
8.7%For more information regarding the value of a property, please contact us for a free consultation.
3 Beds
3 Baths
2,683 SqFt
SOLD DATE : 04/10/2024
Key Details
Sold Price $651,000
Property Type Townhouse
Sub Type End of Row/Townhouse
Listing Status Sold
Purchase Type For Sale
Square Footage 2,683 sqft
Price per Sqft $242
Subdivision Parkplaceatgrdnstprk
MLS Listing ID NJCD2061928
Sold Date 04/10/24
Style Traditional
Bedrooms 3
Full Baths 3
HOA Fees $455/mo
HOA Y/N Y
Abv Grd Liv Area 2,683
Originating Board BRIGHT
Year Built 2015
Annual Tax Amount $13,380
Tax Year 2022
Lot Dimensions 0.00 x 0.00
Property Description
Rare opportunity to own a private, corner townhome in the desirable Garden State Park! Beautiful home and impeccably maintained. Newly constructed in 2015, this open and airy, 3-bedroom, 3-bath home will impress with its many upgrades. Great natural light and neutral decor throughout are universally appealing; while wonderful features such as a two-story open foyer, full first floor full bath and attached two-car garage are upgraded amenities unique to this home. Gourmet kitchen boasts a large island with sink, granite countertops, tile backsplash, gas cooking and stainless steel appliances. The adjacent breakfast area and family room are all open to one another and spill out to the stunning patio built in 2020. Complete with a full bench for seating, this is a wonderful spot for grilling & entertaining! Large dining room just off the kitchen, too. Formal living room or private office with glass, French doors is yet another beautiful space (or turn this into a bedroom with the addition of one closet). Ten foot ceilings on the first floor, plenty of storage space and a new, full bath built in 2016. Wonderful second floor with spacious bedrooms, closets and neutral carpet throughout. Hall bath is beautiful with beige and white tile shower and tub. Convenient laundry room with washer & dryer included, utility sink and several white cabinets for storage. The primary suite is beautiful with double doors for a grand entrance. Very spacious room with custom blinds on the windows, a large bonus space for an office, sitting area or exercise area! Two large, walk-in closets with organizing systems and a huge primary bath with double sinks, neutral tile and a soaking tub, too. A true retreat! Basement is open for storage and has plumbing primed for a bathroom. Blue Ribbon School District, 10 minutes to Center City Philadelphia and easy commutes to NYC, DC and the Beaches! Lock & Leave and let the Association take care of the exterior maintenance for you!
Location
State NJ
County Camden
Area Cherry Hill Twp (20409)
Zoning RES
Rooms
Other Rooms Living Room, Dining Room, Primary Bedroom, Bedroom 2, Bedroom 3, Kitchen, Family Room, Basement, Breakfast Room, Primary Bathroom, Full Bath
Basement Poured Concrete, Unfinished
Interior
Interior Features Breakfast Area, Ceiling Fan(s), Combination Kitchen/Living, Crown Moldings, Floor Plan - Open, Kitchen - Eat-In, Kitchen - Gourmet, Primary Bath(s), Recessed Lighting, Soaking Tub, Upgraded Countertops, Walk-in Closet(s), Window Treatments
Hot Water Natural Gas
Heating Forced Air
Cooling Central A/C
Flooring Engineered Wood, Tile/Brick, Partially Carpeted
Fireplaces Number 1
Fireplaces Type Gas/Propane, Mantel(s)
Fireplace Y
Heat Source Natural Gas
Laundry Upper Floor, Washer In Unit, Dryer In Unit
Exterior
Exterior Feature Patio(s)
Parking Features Garage - Side Entry, Built In, Inside Access
Garage Spaces 4.0
Amenities Available Club House, Common Grounds, Community Center, Fitness Center, Jog/Walk Path, Meeting Room, Pool - Outdoor, Reserved/Assigned Parking, Tennis Courts
Water Access N
Accessibility None
Porch Patio(s)
Attached Garage 2
Total Parking Spaces 4
Garage Y
Building
Story 2
Foundation Concrete Perimeter
Sewer Public Sewer
Water Public
Architectural Style Traditional
Level or Stories 2
Additional Building Above Grade, Below Grade
New Construction N
Schools
School District Cherry Hill Township Public Schools
Others
HOA Fee Include Snow Removal,Lawn Maintenance,Pool(s),Health Club,Trash,Pest Control,Road Maintenance,Ext Bldg Maint
Senior Community No
Tax ID 09-00054 01-00005-C2009
Ownership Condominium
Special Listing Condition Standard
Read Less Info
Want to know what your home might be worth? Contact us for a FREE valuation!

Our team is ready to help you sell your home for the highest possible price ASAP

Bought with Evangelos G. Tasiopoulos • HomeSmart First Advantage Realty

"My job is to find and attract mastery-based agents to the office, protect the culture, and make sure everyone is happy! "
14291 Park Meadow Drive Suite 500, Chantilly, VA, 20151






