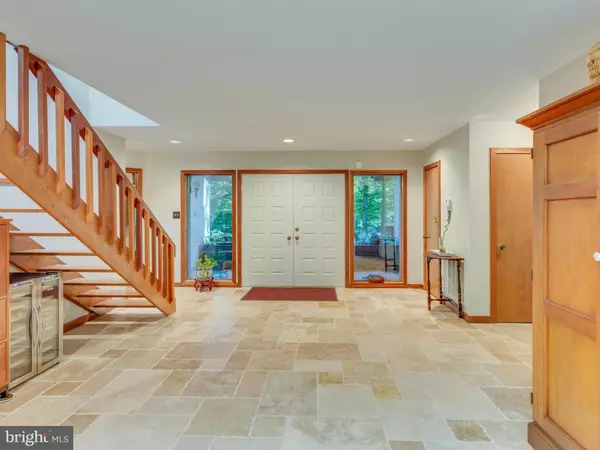$519,000
$519,000
For more information regarding the value of a property, please contact us for a free consultation.
3 Beds
3 Baths
2,746 SqFt
SOLD DATE : 08/31/2016
Key Details
Sold Price $519,000
Property Type Single Family Home
Sub Type Detached
Listing Status Sold
Purchase Type For Sale
Square Footage 2,746 sqft
Price per Sqft $189
Subdivision Occoquan Forest
MLS Listing ID 1000314877
Sold Date 08/31/16
Style Contemporary
Bedrooms 3
Full Baths 3
HOA Fees $14/ann
HOA Y/N Y
Abv Grd Liv Area 2,746
Originating Board MRIS
Year Built 1988
Annual Tax Amount $5,456
Tax Year 2015
Lot Size 0.534 Acres
Acres 0.53
Property Description
GREAT BUY! CONTEMPORARY LOVERS DREAM * GORGEOUS CUSTOM home on 1/2 AC wooded corner lot by Occoquan River. Winter water views! Dramatic open spaces, travertine floors, soaring ceilings, walls of glass, amazing 26 skylights flood w/light! Huge, LUXURY MAIN LEVEL MASTER BR SUITE w/sliders to brick patio. Beautiful Custom Chef's Kitchen. Starlit Loft w/brick FP has private Deck. Absolutely STUNNING!
Location
State VA
County Prince William
Zoning A1
Rooms
Other Rooms Dining Room, Primary Bedroom, Bedroom 2, Bedroom 3, Kitchen, Family Room, Foyer, 2nd Stry Fam Ovrlk, 2nd Stry Fam Rm, Great Room, Laundry, Loft, Workshop, Bedroom 6
Main Level Bedrooms 2
Interior
Interior Features Family Room Off Kitchen, Combination Kitchen/Dining, Combination Kitchen/Living, Kitchen - Table Space, Kitchen - Eat-In, Breakfast Area, Primary Bath(s), Entry Level Bedroom, Upgraded Countertops, Wood Stove, Wood Floors, WhirlPool/HotTub, Recessed Lighting, Floor Plan - Open
Hot Water Electric
Heating Wood Burn Stove, Heat Pump(s)
Cooling Heat Pump(s)
Fireplaces Number 2
Fireplaces Type Flue for Stove
Equipment Dishwasher, Disposal, Dryer, Washer, Icemaker, Microwave, Oven - Double, Oven - Self Cleaning, Oven/Range - Electric, Refrigerator, Stove, Water Heater, Dryer - Front Loading, Washer - Front Loading
Fireplace Y
Window Features Skylights,Double Pane,Wood Frame
Appliance Dishwasher, Disposal, Dryer, Washer, Icemaker, Microwave, Oven - Double, Oven - Self Cleaning, Oven/Range - Electric, Refrigerator, Stove, Water Heater, Dryer - Front Loading, Washer - Front Loading
Heat Source Electric
Exterior
Exterior Feature Deck(s), Patio(s)
Parking Features Garage - Side Entry, Garage Door Opener
Garage Spaces 2.0
Fence Rear, Partially, Other, Split Rail
Community Features Alterations/Architectural Changes, Covenants
Utilities Available Under Ground, Fiber Optics Available, Cable TV Available
Amenities Available Boat Ramp, Common Grounds, Jog/Walk Path, Picnic Area, Pier/Dock, Tot Lots/Playground, Water/Lake Privileges
Waterfront Description None
View Y/N Y
Water Access N
View Water, Garden/Lawn, River, Trees/Woods
Street Surface Paved
Accessibility None
Porch Deck(s), Patio(s)
Road Frontage Public, City/County
Attached Garage 2
Total Parking Spaces 2
Garage Y
Private Pool N
Building
Lot Description Backs to Trees, Corner, No Thru Street, Trees/Wooded
Story 2
Foundation Slab
Sewer Public Sewer
Water Public
Architectural Style Contemporary
Level or Stories 2
Additional Building Above Grade
Structure Type 2 Story Ceilings,9'+ Ceilings,Dry Wall,Vaulted Ceilings
New Construction N
Schools
School District Prince William County Public Schools
Others
HOA Fee Include Security Gate,Pier/Dock Maintenance
Senior Community No
Tax ID 52108
Ownership Fee Simple
Special Listing Condition Standard
Read Less Info
Want to know what your home might be worth? Contact us for a FREE valuation!

Our team is ready to help you sell your home for the highest possible price ASAP

Bought with Gayle A Fleming • KW Metro Center

"My job is to find and attract mastery-based agents to the office, protect the culture, and make sure everyone is happy! "
14291 Park Meadow Drive Suite 500, Chantilly, VA, 20151






