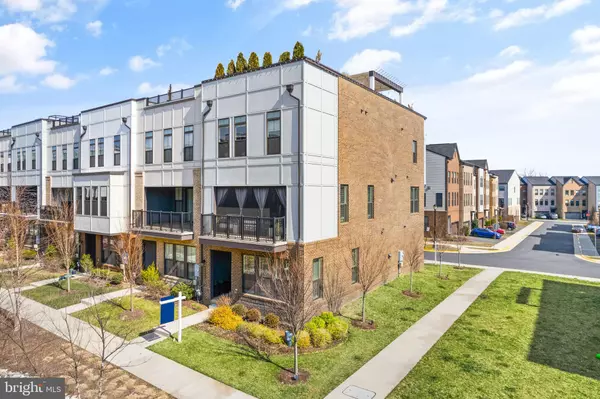$910,000
$900,000
1.1%For more information regarding the value of a property, please contact us for a free consultation.
3 Beds
4 Baths
2,898 SqFt
SOLD DATE : 04/08/2024
Key Details
Sold Price $910,000
Property Type Townhouse
Sub Type End of Row/Townhouse
Listing Status Sold
Purchase Type For Sale
Square Footage 2,898 sqft
Price per Sqft $314
Subdivision Garden District At Brambleton Town Center
MLS Listing ID VALO2064924
Sold Date 04/08/24
Style Other
Bedrooms 3
Full Baths 2
Half Baths 2
HOA Fees $230/mo
HOA Y/N Y
Abv Grd Liv Area 2,898
Originating Board BRIGHT
Year Built 2019
Annual Tax Amount $7,172
Tax Year 2023
Lot Size 3,049 Sqft
Acres 0.07
Property Description
Welcome to luxurious living in the heart of Downtown Brambleton Garden District! This stunning end unit townhome offers the perfect blend of modern amenities and urban convenience. Boasting 3 spacious bedrooms and 4 elegant bathrooms, this home provides ample space for comfortable living.
Step inside and be greeted by an open-concept floor plan bathed in natural light, highlighting the contemporary design and high-end finishes throughout. The main level features a gourmet kitchen complete with stainless steel appliances, quartz countertops, and a large island, ideal for entertaining guests or enjoying casual meals with family.
Relax and unwind in the inviting living area, where large slider doors frame picturesque views of the surrounding neighborhood. Transition seamlessly to the outdoors through the front veranda, equipped with a power retracting screen for added comfort and privacy.
Ascend to the top level and discover the crown jewel of this home – a sprawling rooftop deck offering panoramic vistas of Downtown Brambleton. Whether you're hosting summer soirées or simply savoring a quiet evening under the stars, this expansive outdoor space is sure to impress.
Retreat to the spacious primary suite featuring a luxurious en-suite bathroom with his and her entrance and ample closet space. Two additional bedrooms provide versatility for guest accommodations or whatever your lifestyle demands.
Conveniently located within walking distance to shops, restaurants, parks, and more, this townhome offers the epitome of urban living. With easy access to major highways and public transportation, commuting to nearby cities is a breeze.
Don't miss out on the opportunity to call this exquisite townhome your own. Schedule your private tour today and experience luxury living at its finest in Downtown Brambleton Garden District!
Location
State VA
County Loudoun
Zoning PDH4
Interior
Hot Water Natural Gas
Heating Forced Air
Cooling Central A/C
Fireplace N
Heat Source Natural Gas
Exterior
Parking Features Garage - Rear Entry, Built In, Additional Storage Area
Garage Spaces 2.0
Amenities Available Basketball Courts, Baseball Field, Bike Trail, Cable, Club House, Common Grounds, Community Center, Dog Park, Jog/Walk Path, Party Room, Pool - Outdoor, Satellite TV, Swimming Pool, Tennis Courts, Tot Lots/Playground, Volleyball Courts
Water Access N
Roof Type Flat
Accessibility None
Attached Garage 2
Total Parking Spaces 2
Garage Y
Building
Story 4
Foundation Slab
Sewer Public Sewer
Water Public
Architectural Style Other
Level or Stories 4
Additional Building Above Grade, Below Grade
New Construction N
Schools
Middle Schools Stone Hill
High Schools Rock Ridge
School District Loudoun County Public Schools
Others
Senior Community No
Tax ID 200203994000
Ownership Fee Simple
SqFt Source Assessor
Special Listing Condition Standard
Read Less Info
Want to know what your home might be worth? Contact us for a FREE valuation!

Our team is ready to help you sell your home for the highest possible price ASAP

Bought with Carolyn A Young • Samson Properties

"My job is to find and attract mastery-based agents to the office, protect the culture, and make sure everyone is happy! "
14291 Park Meadow Drive Suite 500, Chantilly, VA, 20151






