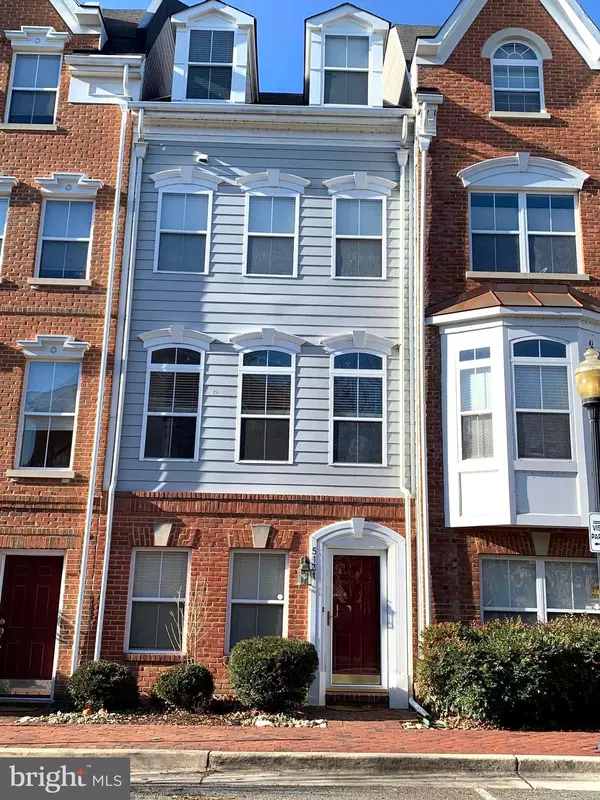$761,000
$724,900
5.0%For more information regarding the value of a property, please contact us for a free consultation.
3 Beds
3 Baths
2,247 SqFt
SOLD DATE : 04/08/2024
Key Details
Sold Price $761,000
Property Type Townhouse
Sub Type Interior Row/Townhouse
Listing Status Sold
Purchase Type For Sale
Square Footage 2,247 sqft
Price per Sqft $338
Subdivision Cameron Station
MLS Listing ID VAAX2031438
Sold Date 04/08/24
Style Traditional
Bedrooms 3
Full Baths 2
Half Baths 1
HOA Fees $146/qua
HOA Y/N Y
Abv Grd Liv Area 2,247
Originating Board BRIGHT
Year Built 2000
Annual Tax Amount $7,094
Tax Year 2023
Lot Size 824 Sqft
Acres 0.02
Property Description
Discover this fabulous 4-level townhouse nestled in the serene, tree-lined community of Cameron Station, Alexandria's hidden gem. The Jackson model offers ample living space across four levels. As you enter, you're greeted by a versatile bonus room, perfect for an office, game room or workout space, alongside a convenient coat closet and one car garage. The main living area boasts hardwood floors, recessed lighting floor-to-ceiling windows, exquisite crown moldings and a gas fireplace with a brick surround and wood mantle. The floors lead through the dining room and into the kitchen. The spacious kitchen offers versatility with a breakfast bar, ample room for a dining table, or the option to create a cosy den. Enjoy the convenience of brand new stainless steel appliances, including a 5-burner gas stove, complemented by a large pantry closet and a balcony perfect for al fresco dining. The primary suite occupies the third floor, featuring a athroom with dual vanities, shower stall and spa like jetted tub. Two additional bedrooms, another full bath, and a laundry area with newer front-loading washer and dryer complete the uppermost level. Storage is plentiful, with a one car garage and a semi-covered parked. Addition highlights include new custom pain throughout Dual zone HVAC systems. Experience relaxation as you enter Cameron Station, where amenities about, including trails, parks a pool, fitness center shops, restaurants and more. Free shuttle bus to the Van Dorn Metro , easy access to 395 and 495, minutes to Old Town. OPEN HOUSE Sunday MAR 24-1-4PM
Location
State VA
County Alexandria City
Zoning CDD#9
Rooms
Other Rooms Living Room, Dining Room, Primary Bedroom, Bedroom 2, Kitchen, Office, Bathroom 3, Primary Bathroom
Interior
Interior Features Breakfast Area, Carpet, Crown Moldings, Dining Area, Floor Plan - Traditional, Primary Bath(s), Recessed Lighting, Wood Floors, Attic, Kitchen - Table Space, Pantry, Stall Shower, Walk-in Closet(s), Window Treatments
Hot Water Natural Gas
Heating Forced Air
Cooling Ceiling Fan(s), Central A/C
Flooring Carpet, Hardwood
Fireplaces Number 1
Fireplaces Type Mantel(s), Gas/Propane, Fireplace - Glass Doors
Equipment Built-In Microwave, Dishwasher, Disposal, Oven - Self Cleaning, Dryer - Electric, Washer, Dryer - Front Loading, Oven/Range - Gas, Refrigerator, Stainless Steel Appliances, Washer - Front Loading, Icemaker
Fireplace Y
Appliance Built-In Microwave, Dishwasher, Disposal, Oven - Self Cleaning, Dryer - Electric, Washer, Dryer - Front Loading, Oven/Range - Gas, Refrigerator, Stainless Steel Appliances, Washer - Front Loading, Icemaker
Heat Source Natural Gas
Laundry Upper Floor
Exterior
Exterior Feature Balcony
Parking Features Garage - Rear Entry, Garage Door Opener, Inside Access
Garage Spaces 2.0
Amenities Available Jog/Walk Path, Picnic Area, Pool - Outdoor, Common Grounds, Meeting Room, Party Room, Tot Lots/Playground, Transportation Service
Water Access N
View Street
Accessibility None
Porch Balcony
Attached Garage 1
Total Parking Spaces 2
Garage Y
Building
Story 4
Foundation Slab
Sewer Public Sewer
Water Public
Architectural Style Traditional
Level or Stories 4
Additional Building Above Grade, Below Grade
New Construction N
Schools
Elementary Schools Samuel W. Tucker
Middle Schools Francis C Hammond
High Schools Alexandria City
School District Alexandria City Public Schools
Others
Pets Allowed Y
HOA Fee Include Common Area Maintenance,Pool(s),Recreation Facility,Snow Removal,Trash,Management,Road Maintenance
Senior Community No
Tax ID 50660360
Ownership Fee Simple
SqFt Source Estimated
Horse Property N
Special Listing Condition Standard
Pets Allowed Cats OK, Dogs OK
Read Less Info
Want to know what your home might be worth? Contact us for a FREE valuation!

Our team is ready to help you sell your home for the highest possible price ASAP

Bought with Melissa Schultz • Weichert, REALTORS

"My job is to find and attract mastery-based agents to the office, protect the culture, and make sure everyone is happy! "
14291 Park Meadow Drive Suite 500, Chantilly, VA, 20151






