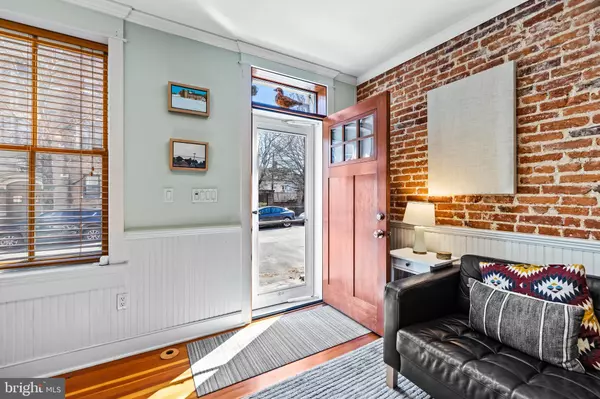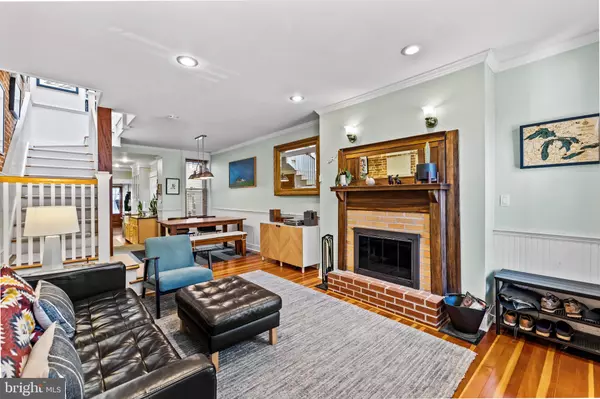$420,000
$415,000
1.2%For more information regarding the value of a property, please contact us for a free consultation.
2 Beds
3 Baths
1,455 SqFt
SOLD DATE : 04/05/2024
Key Details
Sold Price $420,000
Property Type Townhouse
Sub Type End of Row/Townhouse
Listing Status Sold
Purchase Type For Sale
Square Footage 1,455 sqft
Price per Sqft $288
Subdivision Riverside
MLS Listing ID MDBA2114374
Sold Date 04/05/24
Style Transitional
Bedrooms 2
Full Baths 2
Half Baths 1
HOA Y/N N
Abv Grd Liv Area 1,455
Originating Board BRIGHT
Year Built 1900
Annual Tax Amount $9,721
Tax Year 2023
Property Description
This one-of-a-kind gem was designed by two architects as their personal residence and must be seen in person to be fully appreciated. Located on a gorgeous tree-lined block, this home was remodeled with the utmost attention to detail and high-level craftsmanship including beautiful hardwood floors, 3 levels of radiant/heated floors, a light-filled custom staircase flooded in light by a large skylight, complementary wainscot and brick walls and thoughtful architectural details throughout. The home offers an airy, open concept and is versatile in its design as the second level family room could be easily converted into a third bedroom and several versatile areas in the home which could be utilized as office spaces. The living room is graced by a magnificent wood-burning fireplace with gorgeous mantel and connects seamlessly to the dining room and kitchen. The light-filled kitchen has granite countertops, newer stainless-steel appliances, beautiful custom cabinetry flows to a half bath and then into the mudroom which provides a great transitional area, and provides for additional storage and could be easily used as a home office. The second level has a bedroom, full bath with shower, family room/bedroom and laundry. The bright third level primary suite has abundant lighting from the large skylight including a bath with a soaking tub and water closet. You'll love the new private composite deck surrounded by beautiful mature trees providing a sanctuary like setting. Additional highlights include: a high velocity A/C system, tankless hot water heater, replacement windows, 2 skylights, a high-speed electric car charger, recently replaced roof and a convenient large parking pad. This home is situated in a terrific location within the community! Super close to Riverside Park, Fort McHenry and all the amenities offered throughout Federal Hill, Locust Point and the Inner Harbor. Just minutes from I-95 and offering ease in commuting both north and south. 1406 Battery Avenue exudes warm and character and is a house you will be proud to call home.
Location
State MD
County Baltimore City
Zoning R-8
Rooms
Other Rooms Living Room, Dining Room, Primary Bedroom, Bedroom 2, Kitchen, Family Room, Mud Room, Office, Bathroom 2, Primary Bathroom, Half Bath
Basement Connecting Stairway, Unfinished
Interior
Interior Features Built-Ins, Carpet, Chair Railings, Crown Moldings, Dining Area, Floor Plan - Traditional, Recessed Lighting, Skylight(s), Stall Shower, Upgraded Countertops, Wainscotting, WhirlPool/HotTub, Window Treatments, Wood Floors
Hot Water Tankless
Heating Forced Air
Cooling Central A/C
Flooring Bamboo, Carpet, Hardwood, Heated
Fireplaces Number 1
Fireplaces Type Brick, Mantel(s), Fireplace - Glass Doors, Wood
Equipment Central Vacuum, Dishwasher, Disposal, Exhaust Fan, Microwave, Oven/Range - Gas, Refrigerator, Water Heater - Tankless, Washer/Dryer Stacked
Furnishings No
Fireplace Y
Window Features Double Pane,Screens,Skylights,Vinyl Clad,Wood Frame
Appliance Central Vacuum, Dishwasher, Disposal, Exhaust Fan, Microwave, Oven/Range - Gas, Refrigerator, Water Heater - Tankless, Washer/Dryer Stacked
Heat Source Natural Gas
Laundry Upper Floor
Exterior
Exterior Feature Deck(s)
Garage Spaces 1.0
Fence Privacy
Water Access N
View City
Accessibility None
Porch Deck(s)
Total Parking Spaces 1
Garage N
Building
Story 4
Foundation Other
Sewer Public Sewer
Water Public
Architectural Style Transitional
Level or Stories 4
Additional Building Above Grade, Below Grade
Structure Type Dry Wall,Brick
New Construction N
Schools
School District Baltimore City Public Schools
Others
Senior Community No
Tax ID 0324040998 004
Ownership Ground Rent
SqFt Source Estimated
Security Features Security System
Special Listing Condition Standard
Read Less Info
Want to know what your home might be worth? Contact us for a FREE valuation!

Our team is ready to help you sell your home for the highest possible price ASAP

Bought with Matthew Mindel • Next Step Realty

"My job is to find and attract mastery-based agents to the office, protect the culture, and make sure everyone is happy! "
14291 Park Meadow Drive Suite 500, Chantilly, VA, 20151






