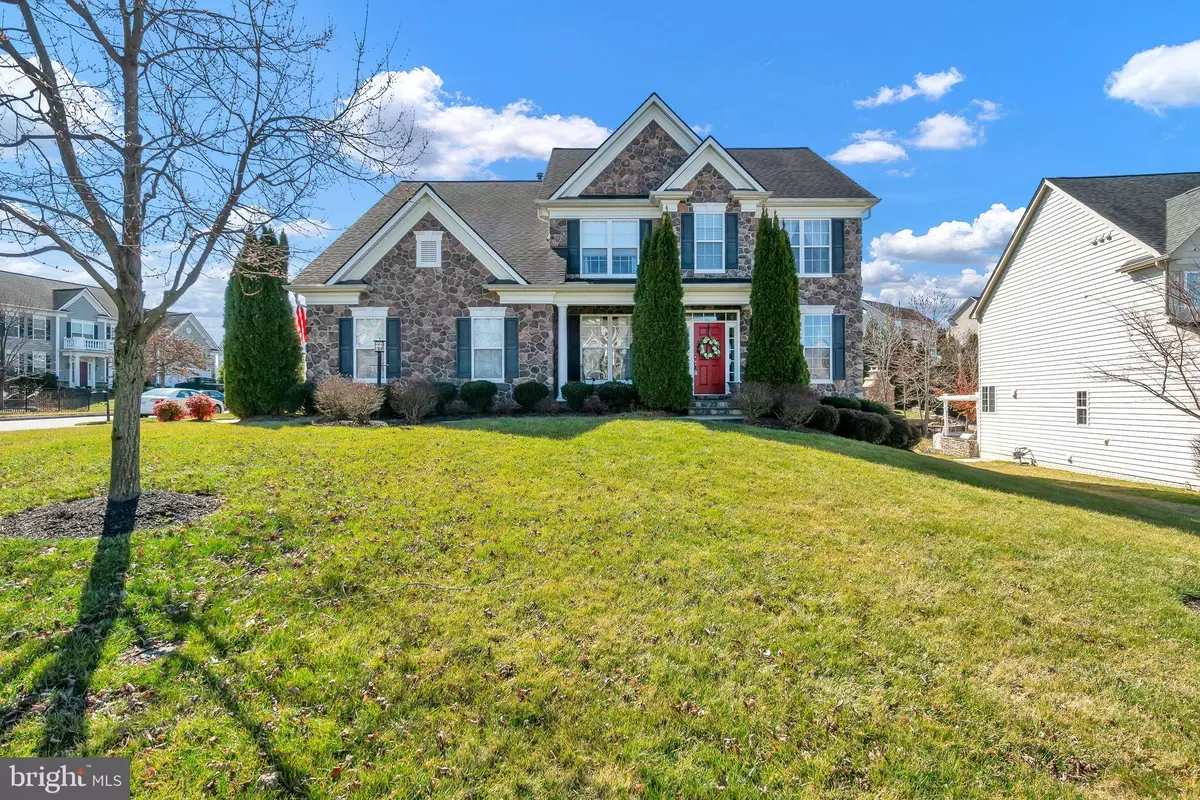$763,000
$750,000
1.7%For more information regarding the value of a property, please contact us for a free consultation.
5 Beds
4 Baths
3,236 SqFt
SOLD DATE : 04/04/2024
Key Details
Sold Price $763,000
Property Type Single Family Home
Sub Type Detached
Listing Status Sold
Purchase Type For Sale
Square Footage 3,236 sqft
Price per Sqft $235
Subdivision Hills Of Aquia
MLS Listing ID VAST2027496
Sold Date 04/04/24
Style Traditional
Bedrooms 5
Full Baths 4
HOA Fees $61/mo
HOA Y/N Y
Abv Grd Liv Area 3,236
Originating Board BRIGHT
Year Built 2009
Annual Tax Amount $4,762
Tax Year 2022
Lot Size 0.291 Acres
Acres 0.29
Property Description
Beautiful stone front single family home in Northern Stafford with a model like feel. Perfect in every detail - vibrant yet elegant. Stunning gourmet kitchen with stainless steel appliance, double oven , great pantry and beautiful island leads to a deck that has stairs to backyard paradise with built-in grill and entertainment center for gatherings with fridge and abundance of space. 3 fridges total. The ground sprinkler system will keep your grass looking like carpet. Inside the family room has been decorated with a coffered ceiling and offers a gas fireplace. The dining room connects to the kitchen with a butler's pantry. Large dining room, lovely sitting room that can easily be used as an office and large main level suite make this home perfect for main level living should you need one.
Upstairs there are 4 bedrooms with a huge primary suite - there are tray ceilings, a sitting room connected with the primary bedroom by 3 sided gas fireplace, large two walk in closets and beautiful bright bathroom with separate shower and jetted soaking tub.
Other bedrooms have a Jack and Jill type of bathroom. The last bedroom is the suite with its own bath.
Hardwood floors through the main level up the stairs and through the hallway.
The basement is a walk up with plenty of light. The basement is unfinished with plumbing rough in - great canvas to make your own. It is truly an amazingly kept like brand new home.
Location
State VA
County Stafford
Zoning R1
Rooms
Basement Daylight, Full, Outside Entrance, Rough Bath Plumb, Space For Rooms, Sump Pump, Unfinished, Windows, Connecting Stairway, Walkout Stairs
Main Level Bedrooms 1
Interior
Interior Features Attic, Breakfast Area, Carpet, Ceiling Fan(s), Chair Railings, Crown Moldings, Dining Area, Entry Level Bedroom, Family Room Off Kitchen, Floor Plan - Open, Formal/Separate Dining Room, Kitchen - Gourmet, Kitchen - Island, Kitchen - Table Space, Pantry, Primary Bath(s), Recessed Lighting, Soaking Tub, Stall Shower, Tub Shower, Upgraded Countertops, Walk-in Closet(s), WhirlPool/HotTub, Wood Floors
Hot Water Natural Gas
Heating Forced Air
Cooling Central A/C
Flooring Carpet, Hardwood, Wood, Ceramic Tile
Fireplaces Number 2
Fireplaces Type Screen, Gas/Propane, Fireplace - Glass Doors, Double Sided
Equipment Cooktop, Built-In Microwave, Dishwasher, Disposal, Dryer, Exhaust Fan, Icemaker, Oven - Double, Oven - Wall, Refrigerator, Stainless Steel Appliances, Washer, Water Heater
Fireplace Y
Window Features Double Pane,Screens
Appliance Cooktop, Built-In Microwave, Dishwasher, Disposal, Dryer, Exhaust Fan, Icemaker, Oven - Double, Oven - Wall, Refrigerator, Stainless Steel Appliances, Washer, Water Heater
Heat Source Natural Gas
Laundry Main Floor, Has Laundry, Dryer In Unit, Washer In Unit
Exterior
Exterior Feature Deck(s), Patio(s)
Parking Features Garage - Side Entry, Garage Door Opener
Garage Spaces 2.0
Amenities Available Basketball Courts, Common Grounds, Jog/Walk Path, Tot Lots/Playground
Water Access N
Roof Type Architectural Shingle
Accessibility None
Porch Deck(s), Patio(s)
Attached Garage 2
Total Parking Spaces 2
Garage Y
Building
Lot Description Corner
Story 3
Foundation Concrete Perimeter
Sewer Public Sewer
Water Public
Architectural Style Traditional
Level or Stories 3
Additional Building Above Grade, Below Grade
Structure Type Tray Ceilings,Beamed Ceilings,High
New Construction N
Schools
Elementary Schools Anne E. Moncure
Middle Schools Shirely C. Heim
High Schools Brooke Point
School District Stafford County Public Schools
Others
Pets Allowed Y
HOA Fee Include Common Area Maintenance,Insurance,Management,Road Maintenance,Snow Removal,Trash
Senior Community No
Tax ID 21Y 2A 7
Ownership Fee Simple
SqFt Source Assessor
Acceptable Financing Cash, Conventional, FHA, VA
Horse Property N
Listing Terms Cash, Conventional, FHA, VA
Financing Cash,Conventional,FHA,VA
Special Listing Condition Standard
Pets Allowed No Pet Restrictions
Read Less Info
Want to know what your home might be worth? Contact us for a FREE valuation!

Our team is ready to help you sell your home for the highest possible price ASAP

Bought with Michael J Gillies • EXP Realty, LLC

"My job is to find and attract mastery-based agents to the office, protect the culture, and make sure everyone is happy! "
14291 Park Meadow Drive Suite 500, Chantilly, VA, 20151






