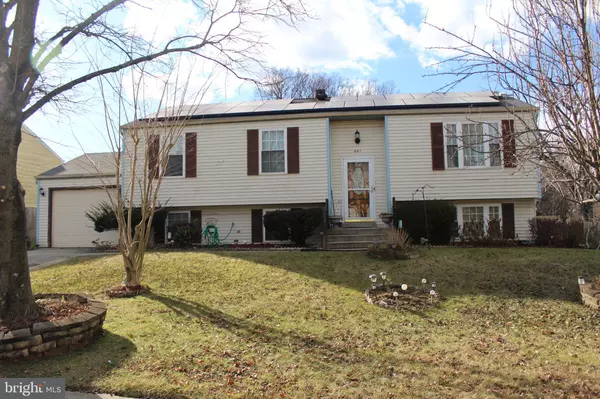$415,000
$405,000
2.5%For more information regarding the value of a property, please contact us for a free consultation.
4 Beds
3 Baths
1,220 SqFt
SOLD DATE : 04/05/2024
Key Details
Sold Price $415,000
Property Type Single Family Home
Sub Type Detached
Listing Status Sold
Purchase Type For Sale
Square Footage 1,220 sqft
Price per Sqft $340
Subdivision New Orchard Estates
MLS Listing ID MDPG2102108
Sold Date 04/05/24
Style Split Foyer
Bedrooms 4
Full Baths 3
HOA Y/N N
Abv Grd Liv Area 1,220
Originating Board BRIGHT
Year Built 1986
Annual Tax Amount $3,274
Tax Year 2023
Lot Size 9,500 Sqft
Acres 0.22
Property Description
Inviting home featuring 4 bedrooms, 3 bathrooms, and a flat fenced-in backyard. This property offers a perfect blend of comfort and outdoor space for your enjoyment. This home boasts a large, finished basement and a one-car garage, providing additional living space and convenient parking. Conveniently located near the beltway and shopping, this property combines ease of access with retail convenience. Embrace the perfect blend of urban amenities and residential comfort in this well-situated home. Discover the ideal balance of living space and tranquility. Turnkey title is suggested for settlement. The Open House will still take place for potential back up's during the inspection contingency. Back on the market due to buyers financing falling through.
Location
State MD
County Prince Georges
Zoning RSF95
Rooms
Other Rooms Sun/Florida Room, Laundry
Basement Fully Finished
Main Level Bedrooms 3
Interior
Hot Water Electric
Heating Heat Pump(s)
Cooling Central A/C
Flooring Hardwood, Ceramic Tile
Fireplace N
Heat Source Electric
Laundry Basement
Exterior
Parking Features Garage - Front Entry
Garage Spaces 1.0
Fence Fully
Water Access N
Roof Type Shingle
Accessibility None
Attached Garage 1
Total Parking Spaces 1
Garage Y
Building
Story 2
Foundation Permanent
Sewer Public Sewer
Water Public
Architectural Style Split Foyer
Level or Stories 2
Additional Building Above Grade, Below Grade
Structure Type Dry Wall
New Construction N
Schools
School District Prince George'S County Public Schools
Others
Senior Community No
Tax ID 17131397777
Ownership Fee Simple
SqFt Source Assessor
Special Listing Condition Standard
Read Less Info
Want to know what your home might be worth? Contact us for a FREE valuation!

Our team is ready to help you sell your home for the highest possible price ASAP

Bought with Funto Oluyori • Keller Williams Preferred Properties

"My job is to find and attract mastery-based agents to the office, protect the culture, and make sure everyone is happy! "
14291 Park Meadow Drive Suite 500, Chantilly, VA, 20151






