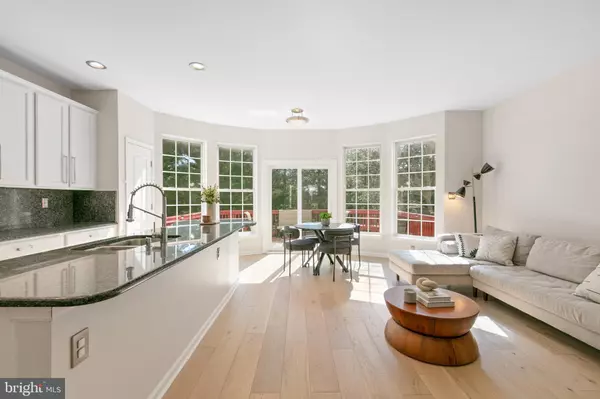$810,000
$775,000
4.5%For more information regarding the value of a property, please contact us for a free consultation.
3 Beds
4 Baths
2,130 SqFt
SOLD DATE : 04/05/2024
Key Details
Sold Price $810,000
Property Type Townhouse
Sub Type Interior Row/Townhouse
Listing Status Sold
Purchase Type For Sale
Square Footage 2,130 sqft
Price per Sqft $380
Subdivision Autumn Chase Hunt
MLS Listing ID VAFX2166884
Sold Date 04/05/24
Style Colonial
Bedrooms 3
Full Baths 3
Half Baths 1
HOA Fees $75/qua
HOA Y/N Y
Abv Grd Liv Area 1,840
Originating Board BRIGHT
Year Built 2000
Annual Tax Amount $7,040
Tax Year 2021
Lot Size 1,921 Sqft
Acres 0.04
Property Description
OFFER DEAD LINE Monday March 11th at noon........Step into your new home! Updates galore: HVAC 2019, new roof 2021, lower level 3rd bath added in 2022, Water heater was replaced in 2023, kitchen cabinets updated in 2024, New engineered hardwood floors on main levels and the stairs in 2024, new LVP floors in the basement in 2024. Fresh neutral paint in 2024, . The main level of the home has a spacious living room, dining area, a kitchen that's a chef's dream with an oversized granite island. The kitchen flows into a cozy sitting area with a gas fireplace and leads to a deck for delightful evenings. Top level you'll find the three bedrooms with hardwood floors, upgraded baths, and the laundry room. Enter the primary suite through double doors and find a large bedroom with scenic, private views of the wooded back. The large primary bathroom has a double vanity. The lower level of the home has a large walk out family room with plenty of natural and recessed lighting throughout, and a full bath. The two car garage is also big enough to accommodate plenty of storage. The home is in the heart of the Kingstowne amenities- world class shopping - restaurants for all budgets from a quick bite to fine dining- your choice of grocery shopping, a commuters dream with the Franconia/Springfield metro, or the Van Dorn Metro stations. Easy access to Hwys 95 and 495
Location
State VA
County Fairfax
Zoning 304
Rooms
Other Rooms Living Room, Dining Room, Primary Bedroom, Sitting Room, Bedroom 2, Bedroom 3, Kitchen, Family Room, Laundry, Primary Bathroom, Full Bath
Basement Walkout Level, Fully Finished, Garage Access
Interior
Interior Features Ceiling Fan(s), Combination Dining/Living, Combination Kitchen/Living, Dining Area, Floor Plan - Open, Kitchen - Island, Pantry, Recessed Lighting, Upgraded Countertops, Walk-in Closet(s), Window Treatments, Wood Floors, Breakfast Area, Kitchen - Gourmet, Primary Bath(s), Tub Shower
Hot Water Natural Gas
Heating Heat Pump(s)
Cooling Heat Pump(s)
Flooring Luxury Vinyl Plank
Fireplaces Number 1
Fireplaces Type Gas/Propane
Equipment Dishwasher, Disposal, Built-In Microwave, Refrigerator, Icemaker, Oven/Range - Gas, Stainless Steel Appliances, Washer, Dryer
Fireplace Y
Appliance Dishwasher, Disposal, Built-In Microwave, Refrigerator, Icemaker, Oven/Range - Gas, Stainless Steel Appliances, Washer, Dryer
Heat Source Electric
Laundry Upper Floor
Exterior
Exterior Feature Deck(s)
Parking Features Garage - Front Entry, Garage Door Opener, Inside Access
Garage Spaces 2.0
Amenities Available Tennis Courts, Tot Lots/Playground
Water Access N
View Trees/Woods
Roof Type Architectural Shingle
Accessibility None
Porch Deck(s)
Attached Garage 2
Total Parking Spaces 2
Garage Y
Building
Story 3
Foundation Other
Sewer Public Sewer
Water Public
Architectural Style Colonial
Level or Stories 3
Additional Building Above Grade, Below Grade
New Construction N
Schools
Elementary Schools Franconia
Middle Schools Twain
High Schools Edison
School District Fairfax County Public Schools
Others
HOA Fee Include Common Area Maintenance,Snow Removal,Trash
Senior Community No
Tax ID 0911 26 0072
Ownership Fee Simple
SqFt Source Assessor
Acceptable Financing Cash, Conventional, VA, FHA
Listing Terms Cash, Conventional, VA, FHA
Financing Cash,Conventional,VA,FHA
Special Listing Condition Standard
Read Less Info
Want to know what your home might be worth? Contact us for a FREE valuation!

Our team is ready to help you sell your home for the highest possible price ASAP

Bought with Alexander J Osborne • KW Metro Center
"My job is to find and attract mastery-based agents to the office, protect the culture, and make sure everyone is happy! "
14291 Park Meadow Drive Suite 500, Chantilly, VA, 20151






