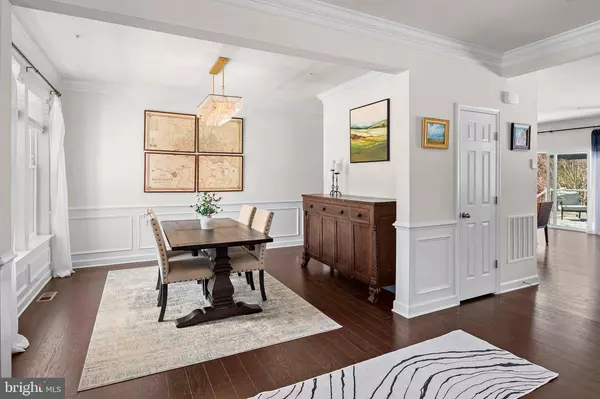$780,000
$780,000
For more information regarding the value of a property, please contact us for a free consultation.
5 Beds
5 Baths
3,660 SqFt
SOLD DATE : 04/03/2024
Key Details
Sold Price $780,000
Property Type Single Family Home
Sub Type Detached
Listing Status Sold
Purchase Type For Sale
Square Footage 3,660 sqft
Price per Sqft $213
Subdivision Eastchurch
MLS Listing ID MDFR2045274
Sold Date 04/03/24
Style Transitional
Bedrooms 5
Full Baths 4
Half Baths 1
HOA Fees $91/mo
HOA Y/N Y
Abv Grd Liv Area 2,960
Originating Board BRIGHT
Year Built 2019
Annual Tax Amount $9,915
Tax Year 2023
Lot Size 7,200 Sqft
Acres 0.17
Lot Dimensions 60'x120'
Property Description
Beautiful Columbia Model in Highly Desirable EastChurch Community! Walk to Downtown Frederick! Open Layout Makes this home an Entertainers Delight w Three Finished Levels! Outdoor Living w Deck, Patio & Firepit! Hardwood Floors! Mudroom w Built Ins! Open kitchen w center island, Granite Counters, Cabinet Pull-outs & Inserts, Bosche Dishwasher! Main Level Laundry! Lower Level Recreation Room w Exterior Walk Up!
Location
State MD
County Frederick
Zoning RESIDENTIAL
Direction Southeast
Rooms
Other Rooms Living Room, Dining Room, Primary Bedroom, Bedroom 2, Bedroom 3, Bedroom 4, Bedroom 5, Kitchen, Family Room, Foyer, Laundry, Loft, Mud Room, Recreation Room, Bathroom 1, Bathroom 2, Bathroom 3, Primary Bathroom
Basement Walkout Stairs, Rear Entrance, Partially Finished, Improved, Heated
Interior
Interior Features Carpet, Ceiling Fan(s), Crown Moldings, Chair Railings, Family Room Off Kitchen, Floor Plan - Open, Formal/Separate Dining Room, Kitchen - Eat-In, Kitchen - Island, Kitchen - Table Space, Sprinkler System, Upgraded Countertops, Wood Floors, Attic, Breakfast Area, Built-Ins, Primary Bath(s), Recessed Lighting
Hot Water Electric
Heating Central, Forced Air
Cooling Central A/C
Flooring Engineered Wood, Carpet, Tile/Brick
Fireplaces Number 1
Fireplaces Type Gas/Propane, Mantel(s)
Equipment Built-In Microwave, Cooktop, Dishwasher, Disposal, Oven - Wall, Oven - Double, Oven/Range - Electric, Washer, Washer - Front Loading, Dryer - Front Loading, Exhaust Fan, Microwave
Furnishings No
Fireplace Y
Window Features Double Pane,Double Hung,Screens
Appliance Built-In Microwave, Cooktop, Dishwasher, Disposal, Oven - Wall, Oven - Double, Oven/Range - Electric, Washer, Washer - Front Loading, Dryer - Front Loading, Exhaust Fan, Microwave
Heat Source Natural Gas
Laundry Main Floor
Exterior
Exterior Feature Deck(s), Patio(s), Porch(es)
Parking Features Garage - Front Entry, Garage Door Opener
Garage Spaces 4.0
Fence Rear, Vinyl, Picket
Utilities Available Natural Gas Available, Cable TV, Under Ground
Amenities Available Club House, Jog/Walk Path, Pool - Outdoor
Water Access N
View Trees/Woods, Street
Roof Type Architectural Shingle,Shingle
Street Surface Paved,Black Top
Accessibility Doors - Swing In
Porch Deck(s), Patio(s), Porch(es)
Attached Garage 2
Total Parking Spaces 4
Garage Y
Building
Lot Description Backs to Trees, Rear Yard, Front Yard, Landscaping
Story 3
Foundation Concrete Perimeter
Sewer Public Sewer
Water Public
Architectural Style Transitional
Level or Stories 3
Additional Building Above Grade, Below Grade
Structure Type Dry Wall,9'+ Ceilings
New Construction N
Schools
Elementary Schools Spring Ridge
Middle Schools Gov. Thomas Johnson
High Schools Gov. Thomas Johnson
School District Frederick County Public Schools
Others
HOA Fee Include Common Area Maintenance,Pool(s)
Senior Community No
Tax ID 1102596956
Ownership Fee Simple
SqFt Source Assessor
Security Features Surveillance Sys
Acceptable Financing Cash, Conventional
Horse Property N
Listing Terms Cash, Conventional
Financing Cash,Conventional
Special Listing Condition Standard
Read Less Info
Want to know what your home might be worth? Contact us for a FREE valuation!

Our team is ready to help you sell your home for the highest possible price ASAP

Bought with Sue P Collins • RE/MAX Results

"My job is to find and attract mastery-based agents to the office, protect the culture, and make sure everyone is happy! "
14291 Park Meadow Drive Suite 500, Chantilly, VA, 20151






