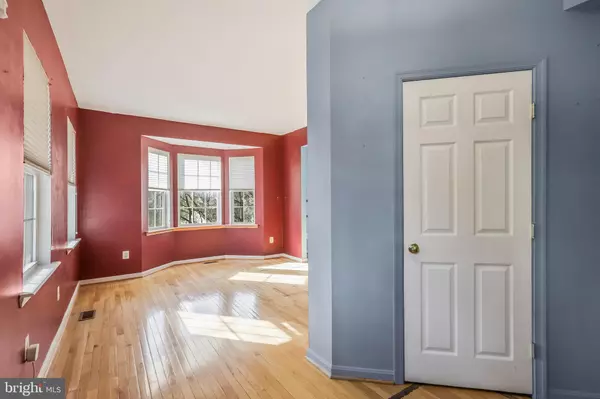$860,000
$950,000
9.5%For more information regarding the value of a property, please contact us for a free consultation.
5 Beds
4 Baths
2,536 SqFt
SOLD DATE : 04/02/2024
Key Details
Sold Price $860,000
Property Type Single Family Home
Sub Type Detached
Listing Status Sold
Purchase Type For Sale
Square Footage 2,536 sqft
Price per Sqft $339
Subdivision Nauck Green Valley
MLS Listing ID VAAR2039812
Sold Date 04/02/24
Style Colonial
Bedrooms 5
Full Baths 3
Half Baths 1
HOA Y/N N
Abv Grd Liv Area 2,536
Originating Board BRIGHT
Year Built 2003
Annual Tax Amount $11,629
Tax Year 2023
Lot Size 7,301 Sqft
Acres 0.17
Property Description
Welcome to your new home 5BR, 3.5BA single-family home with an attached one-car garage in sought-after Arlington. One of the highlights of this home is its incredible location - conveniently located to major commuter routes, shops, and restaurants. The front porch will welcome all your guests. The foyer leads to sophisticated living areas. There is lots of natural light throughout. The living room will accommodate large family gatherings. The dining room will host intimate meals for family and friends. The kitchen with everything a cook could want - ceramic tile backsplash, kitchen island/breakfast bar, with ample storage and counter space. The breakfast nook overlooks the backyard. The family room and kitchen combination is perfect for the cook who does not want to be separated from family and guests. Upstairs, a primary bedroom suite with its own private bath offers a relaxing haven. The secondary bedrooms with plenty of space for sleep, storage, or play. Downstairs, the recreation room will be the "fun center" for you and your guests. The recreation room opens onto a covered patio to expand leisure activities to the outdoors. The 5th bedroom with a full bath is situated for privacy. The storage room offers a laundry area and utility sink. HVAC is 3 years old. Secluded private and corner lot that backs directly to land owned by Arlington Co. This is the perfect place to call home. * Some photos have been virtually staged.
Location
State VA
County Arlington
Zoning R2-7
Rooms
Other Rooms Living Room, Dining Room, Primary Bedroom, Bedroom 2, Bedroom 3, Bedroom 4, Bedroom 5, Kitchen, Family Room, Foyer, Breakfast Room, Recreation Room, Storage Room, Primary Bathroom, Full Bath, Half Bath
Basement Full, Fully Finished, Outside Entrance, Rear Entrance
Interior
Interior Features Breakfast Area, Family Room Off Kitchen, Kitchen - Island, Primary Bath(s), Wood Floors, Carpet
Hot Water Electric
Heating Heat Pump(s)
Cooling Central A/C
Flooring Carpet, Ceramic Tile, Hardwood, Vinyl
Equipment Dishwasher, Disposal, Dryer, Washer, Refrigerator, Stove, Microwave
Fireplace N
Window Features Bay/Bow
Appliance Dishwasher, Disposal, Dryer, Washer, Refrigerator, Stove, Microwave
Heat Source Electric
Laundry Lower Floor
Exterior
Exterior Feature Porch(es), Patio(s)
Parking Features Garage Door Opener, Garage - Front Entry
Garage Spaces 1.0
Fence Rear
Water Access N
View Trees/Woods
Accessibility Other
Porch Porch(es), Patio(s)
Attached Garage 1
Total Parking Spaces 1
Garage Y
Building
Lot Description Landscaping, Cul-de-sac
Story 3
Foundation Other
Sewer Public Sewer
Water Public
Architectural Style Colonial
Level or Stories 3
Additional Building Above Grade, Below Grade
New Construction N
Schools
School District Arlington County Public Schools
Others
Senior Community No
Tax ID 31-013-029
Ownership Fee Simple
SqFt Source Assessor
Special Listing Condition Standard
Read Less Info
Want to know what your home might be worth? Contact us for a FREE valuation!

Our team is ready to help you sell your home for the highest possible price ASAP

Bought with Eli Tucker • RLAH @properties

"My job is to find and attract mastery-based agents to the office, protect the culture, and make sure everyone is happy! "
14291 Park Meadow Drive Suite 500, Chantilly, VA, 20151






