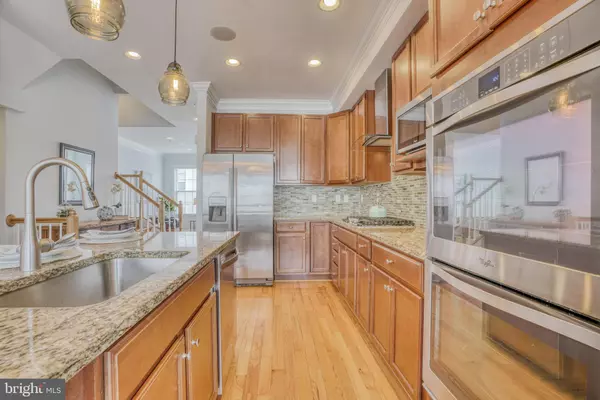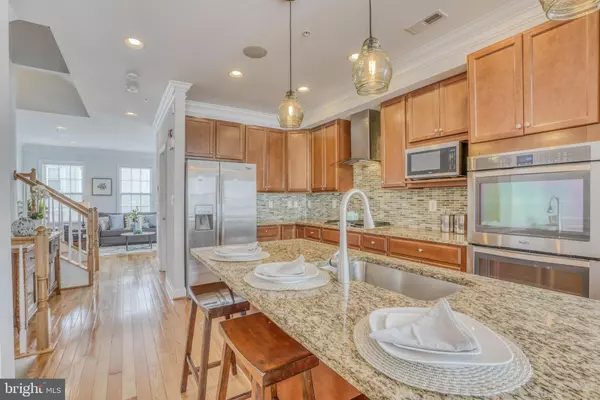$615,000
$600,000
2.5%For more information regarding the value of a property, please contact us for a free consultation.
3 Beds
5 Baths
2,850 SqFt
SOLD DATE : 04/01/2024
Key Details
Sold Price $615,000
Property Type Townhouse
Sub Type End of Row/Townhouse
Listing Status Sold
Purchase Type For Sale
Square Footage 2,850 sqft
Price per Sqft $215
Subdivision Canton
MLS Listing ID MDBA2110770
Sold Date 04/01/24
Style Federal
Bedrooms 3
Full Baths 3
Half Baths 2
HOA Y/N N
Abv Grd Liv Area 2,850
Originating Board BRIGHT
Year Built 2015
Annual Tax Amount $13,844
Tax Year 2023
Property Description
Looking for a First-Class home with Terrific Value? This end-of-group provides tons of natural light with 4 levels designed to suit your needs. The main level offers a large 2 car garage and bedroom that could also be a flex space for your at-home office. The second level has a great floor plan for entertaining with a separate living room, beautiful gourmet kitchen with island, wall ovens, SS appliances, pantry, wood floors, sound system, rear balcony, family room, and so much more. The bedroom level has a convenient laundry area, a primary suite with a walk-in closet, dual vanity, separate shower, plus spa tub, and a second spacious bedroom. The room with a view is the loft-style area with a wet bar and half bath, leading to the roof deck with fantastic views of the water and Baltimore skyline. Let's not forget the dual HVAC, sprinkler, and security systems. This is not a home you will want to skip, since now is the best time to pamper yourself.
Location
State MD
County Baltimore City
Zoning R-8
Direction East
Rooms
Other Rooms Living Room, Dining Room, Primary Bedroom, Bedroom 2, Bedroom 3, Kitchen, Family Room, Foyer, Loft
Main Level Bedrooms 1
Interior
Interior Features Carpet, Chair Railings, Combination Kitchen/Dining, Crown Moldings, Dining Area, Family Room Off Kitchen, Floor Plan - Traditional, Kitchen - Eat-In, Kitchen - Gourmet, Kitchen - Island, Recessed Lighting, Sprinkler System, Stall Shower, Upgraded Countertops, Walk-in Closet(s), Wet/Dry Bar, WhirlPool/HotTub, Window Treatments, Wood Floors
Hot Water Natural Gas
Cooling Central A/C
Flooring Carpet, Ceramic Tile, Hardwood
Equipment Cooktop, Cooktop - Down Draft, Dishwasher, Disposal, Dryer, Exhaust Fan, Icemaker, Microwave, Oven - Double, Oven - Wall, Refrigerator, Stainless Steel Appliances, Washer
Fireplace N
Window Features Double Pane,Screens,Sliding
Appliance Cooktop, Cooktop - Down Draft, Dishwasher, Disposal, Dryer, Exhaust Fan, Icemaker, Microwave, Oven - Double, Oven - Wall, Refrigerator, Stainless Steel Appliances, Washer
Heat Source Electric, Natural Gas
Laundry Has Laundry, Upper Floor, Washer In Unit, Dryer In Unit
Exterior
Exterior Feature Balcony, Deck(s), Roof
Parking Features Garage - Rear Entry, Inside Access
Garage Spaces 2.0
Utilities Available Cable TV Available
Water Access N
View City, Street, Water
Roof Type Asphalt,Composite
Street Surface Black Top
Accessibility None
Porch Balcony, Deck(s), Roof
Road Frontage City/County
Attached Garage 2
Total Parking Spaces 2
Garage Y
Building
Story 4
Foundation Other
Sewer Public Sewer
Water Public
Architectural Style Federal
Level or Stories 4
Additional Building Above Grade, Below Grade
Structure Type 9'+ Ceilings,Dry Wall,Vaulted Ceilings
New Construction N
Schools
School District Baltimore City Public Schools
Others
Senior Community No
Tax ID 0301121871 089
Ownership Fee Simple
SqFt Source Estimated
Security Features Carbon Monoxide Detector(s),Electric Alarm,Security System,Smoke Detector,Sprinkler System - Indoor
Acceptable Financing Cash, Conventional, FHA, VA
Listing Terms Cash, Conventional, FHA, VA
Financing Cash,Conventional,FHA,VA
Special Listing Condition Standard
Read Less Info
Want to know what your home might be worth? Contact us for a FREE valuation!

Our team is ready to help you sell your home for the highest possible price ASAP

Bought with Sara Jane Frank • RLAH @properties
"My job is to find and attract mastery-based agents to the office, protect the culture, and make sure everyone is happy! "
14291 Park Meadow Drive Suite 500, Chantilly, VA, 20151






