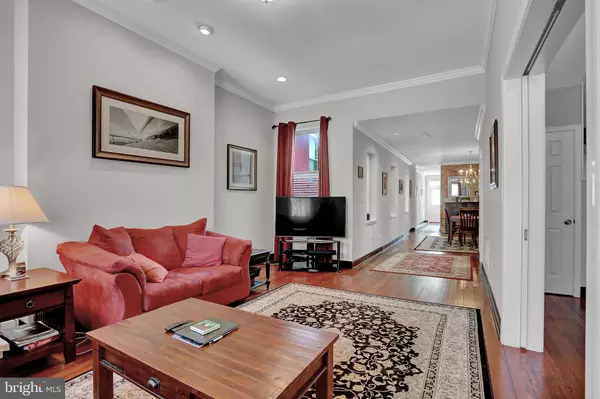$715,000
$715,000
For more information regarding the value of a property, please contact us for a free consultation.
4 Beds
5 Baths
3,712 SqFt
SOLD DATE : 04/01/2024
Key Details
Sold Price $715,000
Property Type Single Family Home
Sub Type Twin/Semi-Detached
Listing Status Sold
Purchase Type For Sale
Square Footage 3,712 sqft
Price per Sqft $192
Subdivision Butchers Hill
MLS Listing ID MDBA2111722
Sold Date 04/01/24
Style Victorian
Bedrooms 4
Full Baths 4
Half Baths 1
HOA Y/N N
Abv Grd Liv Area 2,988
Originating Board BRIGHT
Year Built 1865
Annual Tax Amount $10,929
Tax Year 2023
Lot Size 2,400 Sqft
Acres 0.06
Lot Dimensions 24x100
Property Description
Butchers Hill. Architecturally many BH houses are large grand an gracious, some BH houses include natural views of the harbor as well as downtown, while others may have additional space for a courtyard, and a few even have enough area to support a garage, but just a very few have the full combination of all these amenities. This Circa 1860 townhouse, incorporates all the best of what this area's large townhouses have to offer. Victorian scale, natural panoramic views, a sizable private courtyard and a 2 car side by side garage. This 3,000+ SQ, FT, home is a remarkable and fairly recent renovation. The spacious lot is 24 feet wide its length is 100 feet deep. The house itself is 20 feet wide. Over the past 10 years the owner has tastefully enhanced and restored the house to its, single family, historic and grand elegance, while incorporating all the expected modern amenities, i.e. tankless hot water and street noise mitigation. Only one of a very few townhouses in the area that can boast being semi-detached while not being located on a corner. This remarkable feature allowed the owner to create a unique, spacious and inviting private courtyard. In this application it has been improved with hardscape brick pavers. It also provides additional natural light and ventilation from its many side windows. The original carriage house has been updated and converted into a 2 car, side by side, garage with electronic entry and additional storage. The renovation was sensitive to the building's character and every effort was made to retain and repurpose its important historic elements. Random width Heart Pine floors are featured and reused as much as possible. Fireplace mantles have been reintegrated as well as original stained glass decorative windows. A timeless black and white kitchen palette is complemented by the use of similar tile in the various bathrooms. The exterior upgrades in addition to the courtyard include 2 decks made of maintenance free composite materials known as . The decks also provide excellent views of the Harbor as well as downtown, since this location is situated at the upper edge of the Hill as it drops off allowing for panoramic sights and incredible sunsets. The larger of the 2 decks is directly off the kitchen and is ideal for romantic dining, cookouts or just entertaining . There are 2 primary entry points. The Pratt Street front door leads to a beautiful tile foyer while the garage entry leads to the fenced courtyard with access through the lovely kitchen. The interior of the house greets us with tall ceilings, heart pine floors, exposed brick fireplaces, winding stairs and spacious rooms. Our four bedrooms are all on suite with each having a ceramic tile bathroom. For additional bathroom convenience there is a powder room located in the spacious living area. The floorplan incorporates an easy flow from the living room through the dining area to the large modern kitchen. Urban street noise, at the front of the house, has been uniquely mitigated via sound deadening plexiglass inserts. The lower level is finished and can easily be used as a family room. It is connected to the 2 zone central HVAC system. This location is ideal as it is so convenient to many nearby points of interest, the Johns Hopkins Medical Campus, Patterson Park, Fells Point, Canton, Harbor East and Downtown.
Location
State MD
County Baltimore City
Zoning R-8
Direction North
Rooms
Basement Other
Interior
Interior Features Bar, Kitchen - Eat-In, Kitchen - Island, Recessed Lighting, Soaking Tub, Spiral Staircase, Upgraded Countertops, Wet/Dry Bar, WhirlPool/HotTub, Wood Floors
Hot Water Natural Gas
Heating Forced Air
Cooling Central A/C
Flooring Hardwood
Fireplaces Number 4
Fireplaces Type Non-Functioning
Equipment Built-In Microwave, Dishwasher, Disposal, Dryer, Dryer - Electric, Oven/Range - Gas, Range Hood, Refrigerator, Instant Hot Water
Furnishings No
Fireplace Y
Window Features Double Pane
Appliance Built-In Microwave, Dishwasher, Disposal, Dryer, Dryer - Electric, Oven/Range - Gas, Range Hood, Refrigerator, Instant Hot Water
Heat Source Natural Gas
Laundry Has Laundry, Upper Floor, Dryer In Unit, Washer In Unit
Exterior
Exterior Feature Deck(s), Patio(s)
Parking Features Garage - Rear Entry, Additional Storage Area, Garage Door Opener, Inside Access
Garage Spaces 2.0
Fence Decorative
Water Access N
View City, Harbor, Panoramic
Roof Type Built-Up
Accessibility Other
Porch Deck(s), Patio(s)
Attached Garage 2
Total Parking Spaces 2
Garage Y
Building
Story 3
Foundation Brick/Mortar, Stone
Sewer Public Sewer
Water Public
Architectural Style Victorian
Level or Stories 3
Additional Building Above Grade, Below Grade
Structure Type Dry Wall
New Construction N
Schools
School District Baltimore City Public Schools
Others
Pets Allowed Y
Senior Community No
Tax ID 0302101755 015
Ownership Ground Rent
SqFt Source Estimated
Horse Property N
Special Listing Condition Standard
Pets Allowed No Pet Restrictions
Read Less Info
Want to know what your home might be worth? Contact us for a FREE valuation!

Our team is ready to help you sell your home for the highest possible price ASAP

Bought with Stephen Williams • Berkshire Hathaway HomeServices Homesale Realty

"My job is to find and attract mastery-based agents to the office, protect the culture, and make sure everyone is happy! "
14291 Park Meadow Drive Suite 500, Chantilly, VA, 20151






