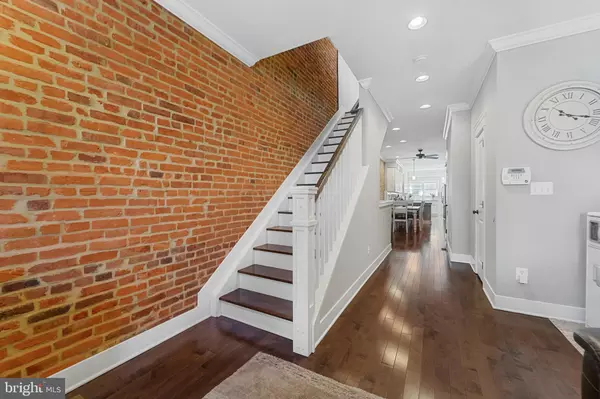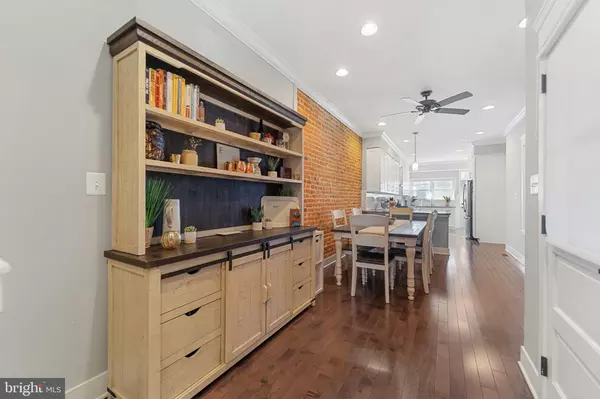$625,000
$615,000
1.6%For more information regarding the value of a property, please contact us for a free consultation.
5 Beds
4 Baths
2,500 SqFt
SOLD DATE : 04/01/2024
Key Details
Sold Price $625,000
Property Type Townhouse
Sub Type Interior Row/Townhouse
Listing Status Sold
Purchase Type For Sale
Square Footage 2,500 sqft
Price per Sqft $250
Subdivision Canton
MLS Listing ID MDBA2113224
Sold Date 04/01/24
Style Federal
Bedrooms 5
Full Baths 3
Half Baths 1
HOA Y/N N
Abv Grd Liv Area 1,900
Originating Board BRIGHT
Year Built 1900
Annual Tax Amount $12,598
Tax Year 2023
Lot Size 1,400 Sqft
Acres 0.03
Property Description
Welcome to your dream home with four years remaining on the CHAP tax credit, ensuring incredible savings on property taxes! This stunning property boasts a full renovation that seamlessly blends modern amenities with historic charm.
Step inside to be greeted by gleaming hardwood floors, exposed brick walls, and elegant crown molding throughout. The open concept living area is illuminated by recessed lights and features high ceilings, creating an inviting atmosphere for entertaining guests or relaxing after a long day. Whole house audio system.
The heart of the home is the white kitchen, complete with stainless steel appliances, granite countertops, and a peninsula with a bar stool area, perfect for casual dining or gathering with loved ones. Additional highlights include side windows and door, providing ample natural light, a pantry cabinet for added storage convenience, and a convenient half bath on the entry level.
Venture upstairs to discover three spacious bedrooms, including a primary bedroom with an en suite bath featuring a double vanity, walk-in shower with double shower heads, and a walk-in closet. The upper level also conveniently houses laundry facilities for added ease.
The fully finished lower level offers even more living space with high ceilings, a fourth and fifth bedroom, and a full bath, providing flexibility for guest accommodations or a home office.
Step outside to the rooftop deck and take in the breathtaking city views, perfect for hosting outdoor gatherings or simply unwinding under the stars.
Additional features include a 2-car parking pad in the rear, ensuring hassle-free parking, and two-zone heating and cooling for personalized comfort year-round.
Don't miss out on the opportunity to make this meticulously renovated home yours - schedule a showing today and experience urban luxury living at its finest!
Location
State MD
County Baltimore City
Zoning R-8
Rooms
Basement Fully Finished
Interior
Interior Features Breakfast Area, Crown Moldings, Dining Area, Kitchen - Eat-In, Kitchen - Gourmet, Primary Bath(s), Upgraded Countertops, Wood Floors
Hot Water Electric
Heating Forced Air, Zoned
Cooling Central A/C, Ceiling Fan(s), Zoned
Equipment Built-In Microwave, Dishwasher, Disposal, Dryer, Energy Efficient Appliances, Icemaker, Oven/Range - Gas, Refrigerator, Stainless Steel Appliances, Washer
Fireplace N
Appliance Built-In Microwave, Dishwasher, Disposal, Dryer, Energy Efficient Appliances, Icemaker, Oven/Range - Gas, Refrigerator, Stainless Steel Appliances, Washer
Heat Source Natural Gas
Exterior
Garage Spaces 2.0
Water Access N
Accessibility None
Total Parking Spaces 2
Garage N
Building
Story 3
Foundation Slab
Sewer Public Sewer
Water Public
Architectural Style Federal
Level or Stories 3
Additional Building Above Grade, Below Grade
New Construction N
Schools
School District Baltimore City Public Schools
Others
Senior Community No
Tax ID 0326046479 029
Ownership Fee Simple
SqFt Source Estimated
Special Listing Condition Standard
Read Less Info
Want to know what your home might be worth? Contact us for a FREE valuation!

Our team is ready to help you sell your home for the highest possible price ASAP

Bought with Dayna Blackwell • Berkshire Hathaway HomeServices Homesale Realty
"My job is to find and attract mastery-based agents to the office, protect the culture, and make sure everyone is happy! "
14291 Park Meadow Drive Suite 500, Chantilly, VA, 20151






