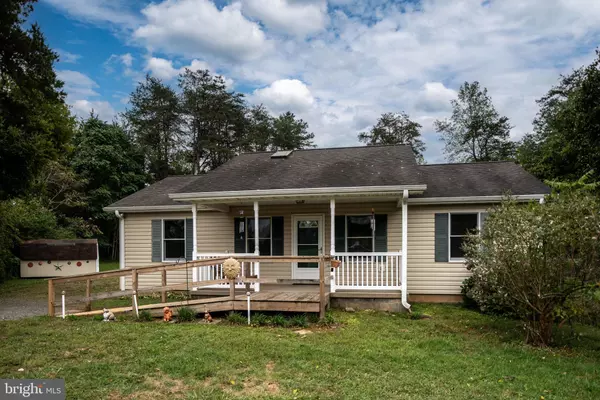$300,000
$310,000
3.2%For more information regarding the value of a property, please contact us for a free consultation.
3 Beds
2 Baths
1,400 SqFt
SOLD DATE : 03/29/2024
Key Details
Sold Price $300,000
Property Type Single Family Home
Sub Type Detached
Listing Status Sold
Purchase Type For Sale
Square Footage 1,400 sqft
Price per Sqft $214
Subdivision J Randolph Parks
MLS Listing ID VAOR2005694
Sold Date 03/29/24
Style Ranch/Rambler
Bedrooms 3
Full Baths 2
HOA Y/N N
Abv Grd Liv Area 1,400
Originating Board BRIGHT
Year Built 1997
Annual Tax Amount $1,455
Tax Year 2022
Lot Size 2.000 Acres
Acres 2.0
Property Description
Welcome to a place that instantly feels like home—a one-level ranch rambler that effortlessly combines modern comfort with a touch of classic country charm. Nestled amidst Virginia's picturesque landscapes, this property is a breathtaking blend of form, function, and leisure, offering an idyllic retreat from the hustle and bustle of city life.
Step into a well-lit, expansive living room that boasts an impressive vaulted ceiling. The presence of a skylight not only amplifies the already generous natural light pouring in but also lends the room a certain magic at different times of the day, transforming it from a sun-drenched hub during mornings to a softly illuminated haven by dusk. While the daylight is undeniably captivating, come evenings, you can curl up in front of the gas fireplace, the warmth and glow creating a cozy ambiance, perfect for relaxation or intimate gatherings.
Adjacent to the living room, you'll find the heart of the home: a kitchen and dining area unified seamlessly. The culinary space is graced with gleaming granite countertops that offer ample preparation space for home-cooked meals. A gas stove, the centerpiece of this kitchen, is sure to delight those who take pleasure in cooking. The combined kitchen and dining space is not just about utility—it's designed to be a social hub where family and friends come together to share meals and memories.
One of the standout features of this dwelling is the expansive family room that opens up to views of the backyard. Imagine family game nights, movie marathons, or simply lounging around, all while having the lush greens as your backdrop. While the yard might not boast of the precision of manicured lawns, its raw beauty brings with it a rustic charm that's hard to replicate. The space is an invitation to enjoy the simple joys of life: from spontaneous picnics, stargazing, to backyard campfires.
As you venture outside, the fenced backyard is an undeniable asset, especially for pet owners. With dedicated dog pens, you can rest easy knowing your furry friends have a secure environment to play and roam. Not one, but two sheds grace the property, catering to all your storage needs. Whether it's garden tools, holiday decorations, or just about any odds and ends, you have a dedicated space to stow them away.
Back inside, the primary bedroom is a sanctuary of its own. Its spacious walk-in closet ensures that all your belongings have their designated space. While the attached bathroom may seem compact, it's efficient and well-laid-out, ensuring you have everything at arm's reach.
Though the additional bedrooms might lean on the cozier side, they're drenched in natural light and offer splendid views of the surroundings, making them perfect as children’s rooms, guest spaces, or even a home office.
Utility meets aesthetics in the large laundry room. With abundant cabinets, it doubles up as a storage space and a pantry. No more clutter or hunting for essentials—everything has its place.
One of the crowning glories of this home is its proximity to nature. From the covered front porch, you're treated to a serene view of a neighboring horse farm. It’s not just a sight—it's an experience. The distant trots, the occasional neighs, and the pastoral setting paints a picture of tranquil country life.
The freshly painted interiors—walls and trim alike—reflect the dedication to upkeep. Professionals have ensured that every corner radiates freshness, making it move-in ready.
In conclusion, this home is more than just brick and mortar; it's an embodiment of a lifestyle choice. A choice that values tranquility over chaos, space over confinement, and nature over concrete. A choice to be part of a community that's anchored in the old-world charm while offering all modern-day comforts.
Come, be a part of this journey. Make memories, live the dream, and find your forever home amidst Virginia's enchanting countryside.
Location
State VA
County Orange
Zoning A
Rooms
Other Rooms Living Room, Primary Bedroom, Bedroom 2, Bedroom 3, Kitchen, Family Room, Laundry, Bathroom 2, Primary Bathroom
Main Level Bedrooms 3
Interior
Hot Water Electric
Heating Heat Pump(s)
Cooling Central A/C
Fireplaces Number 1
Fireplaces Type Gas/Propane
Fireplace Y
Heat Source Electric, Propane - Owned
Laundry Main Floor, Washer In Unit, Dryer In Unit
Exterior
Water Access N
Street Surface Gravel
Accessibility Ramp - Main Level
Road Frontage Private
Garage N
Building
Lot Description Rear Yard
Story 1
Foundation Crawl Space
Sewer Septic = # of BR
Water Well
Architectural Style Ranch/Rambler
Level or Stories 1
Additional Building Above Grade, Below Grade
New Construction N
Schools
School District Orange County Public Schools
Others
Senior Community No
Tax ID 06900000000030
Ownership Fee Simple
SqFt Source Assessor
Acceptable Financing Cash, Conventional, FHA, VA
Horse Property Y
Listing Terms Cash, Conventional, FHA, VA
Financing Cash,Conventional,FHA,VA
Special Listing Condition Standard
Read Less Info
Want to know what your home might be worth? Contact us for a FREE valuation!

Our team is ready to help you sell your home for the highest possible price ASAP

Bought with Courtney L. Schroeder • Southern Home Realty, LLC

"My job is to find and attract mastery-based agents to the office, protect the culture, and make sure everyone is happy! "
14291 Park Meadow Drive Suite 500, Chantilly, VA, 20151






