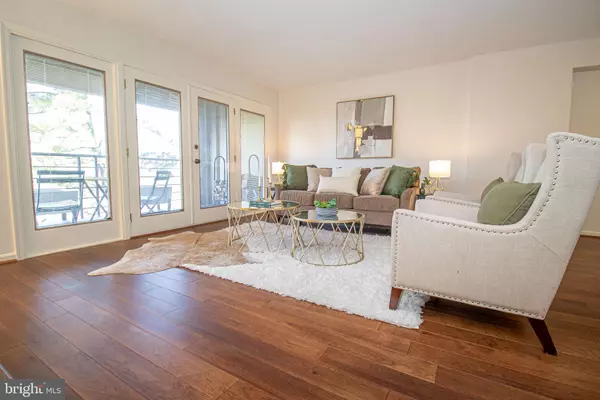$191,000
$185,000
3.2%For more information regarding the value of a property, please contact us for a free consultation.
2 Beds
2 Baths
1,553 SqFt
SOLD DATE : 03/29/2024
Key Details
Sold Price $191,000
Property Type Condo
Sub Type Condo/Co-op
Listing Status Sold
Purchase Type For Sale
Square Footage 1,553 sqft
Price per Sqft $122
Subdivision Roland Park
MLS Listing ID MDBA2114546
Sold Date 03/29/24
Style Contemporary
Bedrooms 2
Full Baths 2
Condo Fees $625/mo
HOA Y/N N
Abv Grd Liv Area 1,553
Originating Board BRIGHT
Year Built 1985
Annual Tax Amount $3,127
Tax Year 2023
Property Description
Nicely updated 2BR/2BA condo with over 1500 sq ft offering numerous amenities buyers appreciate. Beautiful new hardwood floors will greet you upon entry. A spacious open floor plan features a living/dining room with a woodburning fireplace and double doors to a large balcony that allows the sun to stream in. The kitchen has a large pass-thru so you won't feel disconnected when entertaining! The primary bedroom has a large walk-thru closet/dressing room your friends will envy. The secondary bedroom has closet built-ins perfect for a home office. You will appreciate the convenience of your own laundry room that also provides extra storage. Numerous large storage closets are a bonus! Take in the Southwestern views from the balcony while enjoying your container gardening as there is ample space! Assigned garage parking provides direct access to the unit floor (no elevator needed but there are two present in the building). The location is ideal with easy access to I-83, only five minutes to Johns Hopkins University as well as The Avenue in Hampden for shopping and dining, and just ten minutes to downtown/ and the Inner Harbor. No dogs allowed-sorry!
Location
State MD
County Baltimore City
Zoning R-5
Rooms
Other Rooms Living Room, Dining Room, Primary Bedroom, Bedroom 2, Kitchen, Laundry
Main Level Bedrooms 2
Interior
Interior Features Dining Area, Kitchen - Eat-In, Primary Bath(s), Breakfast Area, Carpet, Combination Dining/Living, Elevator, Entry Level Bedroom, Walk-in Closet(s), Wood Floors
Hot Water Electric
Heating Heat Pump(s)
Cooling Central A/C
Fireplaces Number 1
Equipment Dishwasher, Disposal, Dryer, Exhaust Fan, Oven/Range - Electric, Refrigerator, Washer
Fireplace Y
Window Features Screens
Appliance Dishwasher, Disposal, Dryer, Exhaust Fan, Oven/Range - Electric, Refrigerator, Washer
Heat Source Electric
Laundry Washer In Unit, Dryer In Unit, Main Floor, Has Laundry
Exterior
Exterior Feature Balcony
Parking Features Basement Garage, Garage - Side Entry, Garage Door Opener, Inside Access, Underground
Garage Spaces 1.0
Amenities Available Common Grounds, Elevator, Security
Water Access N
Accessibility 32\"+ wide Doors, 48\"+ Halls, Doors - Swing In, Elevator, Entry Slope <1', Level Entry - Main, No Stairs
Porch Balcony
Total Parking Spaces 1
Garage Y
Building
Story 1
Unit Features Garden 1 - 4 Floors
Sewer Public Sewer
Water Public
Architectural Style Contemporary
Level or Stories 1
Additional Building Above Grade, Below Grade
New Construction N
Schools
Elementary Schools Roland Park Elementary-Middle School
Middle Schools Roland Park
School District Baltimore City Public Schools
Others
Pets Allowed Y
HOA Fee Include Common Area Maintenance,Management,Insurance,Reserve Funds,Road Maintenance,Sewer,Snow Removal,Trash,Water
Senior Community No
Tax ID 0327164912 038
Ownership Condominium
Security Features Carbon Monoxide Detector(s),Desk in Lobby,Fire Detection System,Main Entrance Lock,Security Gate,Smoke Detector,Sprinkler System - Indoor
Special Listing Condition Standard
Pets Allowed Cats OK, Number Limit
Read Less Info
Want to know what your home might be worth? Contact us for a FREE valuation!

Our team is ready to help you sell your home for the highest possible price ASAP

Bought with Kate A Barnhart • Keller Williams Gateway LLC

"My job is to find and attract mastery-based agents to the office, protect the culture, and make sure everyone is happy! "
14291 Park Meadow Drive Suite 500, Chantilly, VA, 20151






