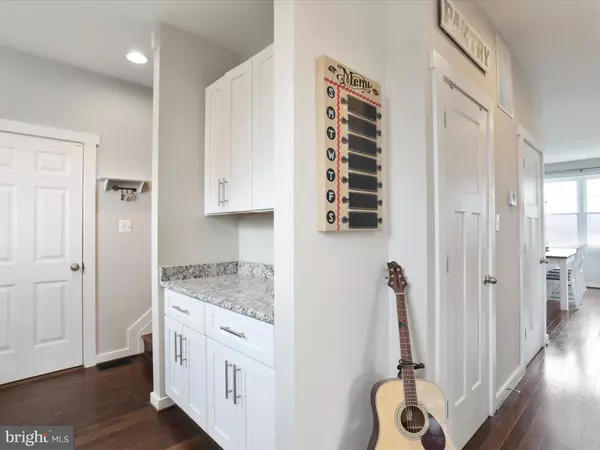$725,000
$725,000
For more information regarding the value of a property, please contact us for a free consultation.
5 Beds
5 Baths
3,680 SqFt
SOLD DATE : 03/29/2024
Key Details
Sold Price $725,000
Property Type Single Family Home
Sub Type Detached
Listing Status Sold
Purchase Type For Sale
Square Footage 3,680 sqft
Price per Sqft $197
Subdivision Huckleberry Hill
MLS Listing ID MDFR2044670
Sold Date 03/29/24
Style Colonial,Craftsman
Bedrooms 5
Full Baths 4
Half Baths 1
HOA Y/N N
Abv Grd Liv Area 2,676
Originating Board BRIGHT
Year Built 2017
Annual Tax Amount $5,946
Tax Year 2023
Lot Size 3.000 Acres
Acres 3.0
Property Description
Nestled in the heart of Walkersville's serene countryside, this magnificent 5-bedroom, 4.5-bathroom Craftsman-style home offers an unparalleled blend of sophistication and pastoral charm on a sprawling 3-acre lot. As you step inside, you're greeted by an expansive open floor plan that seamlessly connects the living spaces with grace and fluidity, highlighted by a cozy gas fireplace that stands as a focal point for gatherings and quiet evenings alike. The heart of this home is undoubtedly its kitchen, which spares no detail for the culinary enthusiast. Outfitted with stainless steel appliances, granite countertops, and custom cabinetry, it's a space where both casual meals and elaborate dinners can be prepared with ease. The adjacent spacious eat-in area ensures that both cooking and dining remain a communal and inclusive experience. One of the home's most distinguished features is its fully finished basement, offering versatile space that can easily adapt to any need—be it an entertainment hub, a guest suite, or a home office, complete with a second kitchen area, adding a layer of convenience and potential. The transformation of the outdoors into a captivating retreat is where this property truly shines. A pool invites leisurely days under the sun, surrounded by the property's natural beauty, while the charming chicken coop adds a touch of rural living and the joy of fresh eggs each morning. The covered deck and extensive patio area provide a perfect backdrop for outdoor entertaining or simply enjoying the tranquil views of the surrounding woodland. Situated in the coveted area of Walkersville, the home enjoys the quiet of its country setting with the added benefit of being moments away from essential shopping, delectable dining options, and leisure activities. This unique blend of accessibility and seclusion makes it a rare find. This residence is not just a house but a haven, meticulously cared for and ready to welcome those who seek a blend of luxury, comfort, and the enchanting allure of nature. It represents not just a living space but a lifestyle, ideal for those who envision their home as a sanctuary of peace and beauty, making it a perfect sanctuary for the discerning buyer looking to craft their own slice of paradise in Walkersville.
Location
State MD
County Frederick
Zoning RESIDENTIAL
Rooms
Other Rooms Dining Room, Primary Bedroom, Bedroom 2, Bedroom 3, Bedroom 4, Bedroom 5, Kitchen, Family Room, Foyer, Exercise Room, Laundry, Mud Room, Office, Recreation Room, Storage Room, Primary Bathroom, Full Bath, Half Bath
Basement Fully Finished, Connecting Stairway, Daylight, Partial, Full, Heated, Improved, Interior Access, Outside Entrance, Poured Concrete, Walkout Level, Windows
Interior
Interior Features Attic, Breakfast Area, Built-Ins, Carpet, Ceiling Fan(s), Dining Area, Family Room Off Kitchen, Floor Plan - Open, Formal/Separate Dining Room, Kitchen - Island, Pantry, Primary Bath(s), Recessed Lighting, Soaking Tub, Stall Shower, Tub Shower, Upgraded Countertops, Walk-in Closet(s), Wood Floors, Additional Stairway
Hot Water Electric
Cooling Central A/C, Energy Star Cooling System, Programmable Thermostat
Flooring Carpet, Ceramic Tile, Wood, Vinyl, Luxury Vinyl Plank, Slate
Fireplaces Number 2
Fireplaces Type Corner, Gas/Propane, Fireplace - Glass Doors, Mantel(s)
Equipment Dryer, Washer, Dishwasher, Freezer, Refrigerator, Built-In Microwave, Exhaust Fan, Icemaker, Oven/Range - Gas, Stainless Steel Appliances, Water Dispenser
Fireplace Y
Window Features Double Hung,Double Pane,Energy Efficient,Casement
Appliance Dryer, Washer, Dishwasher, Freezer, Refrigerator, Built-In Microwave, Exhaust Fan, Icemaker, Oven/Range - Gas, Stainless Steel Appliances, Water Dispenser
Heat Source Electric
Laundry Has Laundry, Hookup, Upper Floor
Exterior
Exterior Feature Deck(s)
Parking Features Garage - Side Entry, Inside Access, Built In, Garage Door Opener
Garage Spaces 2.0
Fence Split Rail
Pool Above Ground
Water Access N
Roof Type Architectural Shingle
Accessibility None
Porch Deck(s)
Attached Garage 2
Total Parking Spaces 2
Garage Y
Building
Story 3
Foundation Concrete Perimeter
Sewer Septic Exists
Water Well
Architectural Style Colonial, Craftsman
Level or Stories 3
Additional Building Above Grade, Below Grade
Structure Type Dry Wall,9'+ Ceilings,Masonry
New Construction N
Schools
School District Frederick County Public Schools
Others
Senior Community No
Tax ID 1126512298
Ownership Fee Simple
SqFt Source Assessor
Security Features Security System
Special Listing Condition Standard
Read Less Info
Want to know what your home might be worth? Contact us for a FREE valuation!

Our team is ready to help you sell your home for the highest possible price ASAP

Bought with Haider Abbas • Charis Realty Group

"My job is to find and attract mastery-based agents to the office, protect the culture, and make sure everyone is happy! "
14291 Park Meadow Drive Suite 500, Chantilly, VA, 20151






