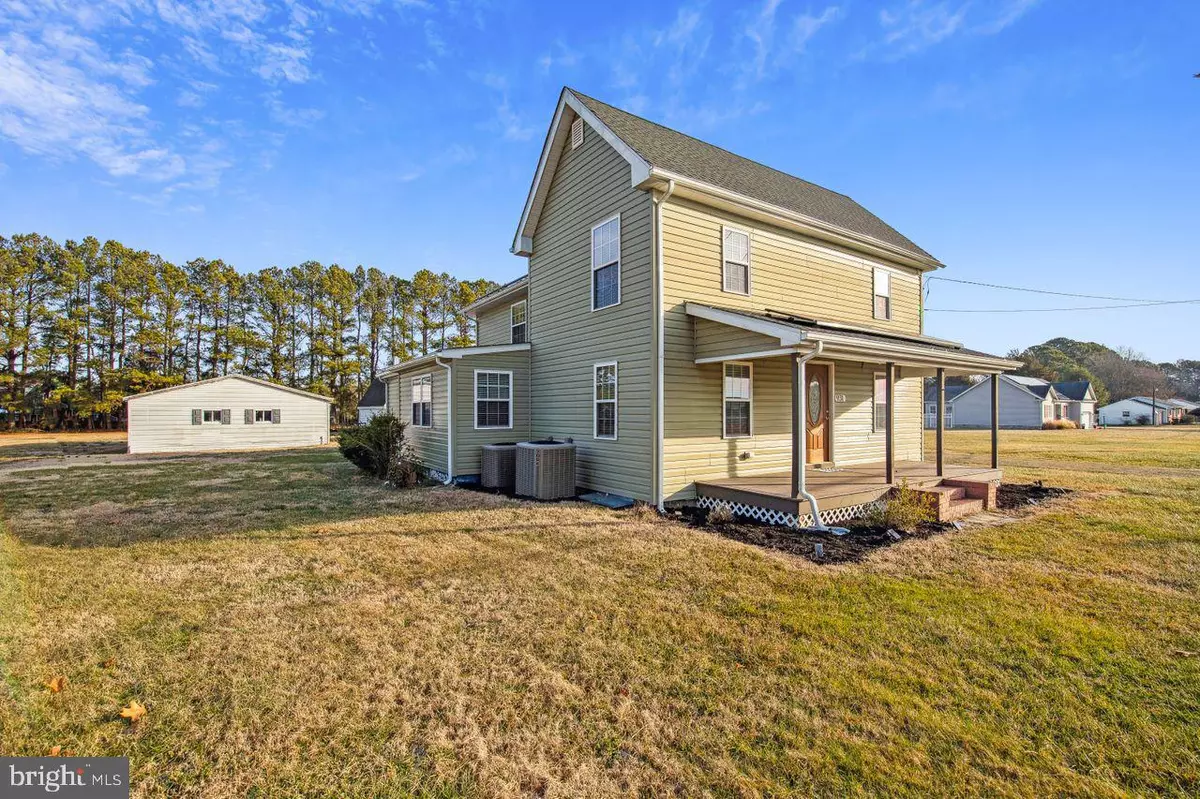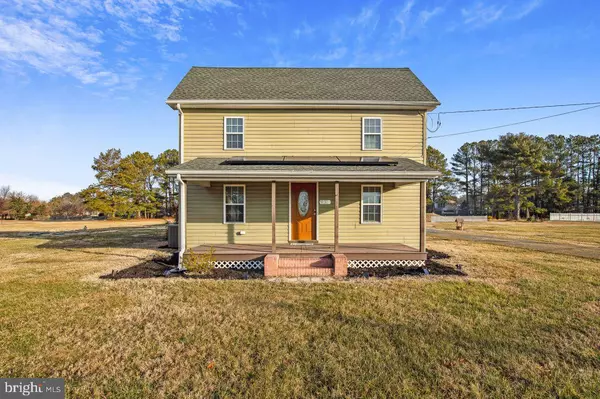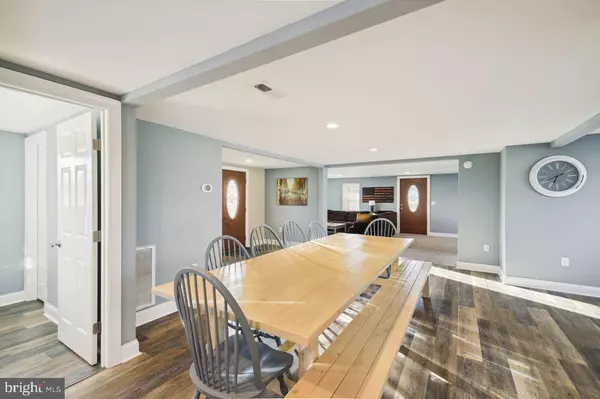$360,000
$369,900
2.7%For more information regarding the value of a property, please contact us for a free consultation.
3 Beds
3 Baths
2,100 SqFt
SOLD DATE : 03/29/2024
Key Details
Sold Price $360,000
Property Type Single Family Home
Sub Type Detached
Listing Status Sold
Purchase Type For Sale
Square Footage 2,100 sqft
Price per Sqft $171
Subdivision None Available
MLS Listing ID MDWC2012042
Sold Date 03/29/24
Style Farmhouse/National Folk
Bedrooms 3
Full Baths 2
Half Baths 1
HOA Y/N N
Abv Grd Liv Area 2,100
Originating Board BRIGHT
Year Built 1900
Annual Tax Amount $2,357
Tax Year 2023
Lot Size 2.130 Acres
Acres 2.13
Lot Dimensions 0.00 x 0.00
Property Description
Welcome to 931 Johnson Road, a 2,100 square foot - 3 bedroom/2.5 bathroom farmhouse on 2.13 acres. Step inside to find an updated kitchen with wrap around granite countertops, stainless steel appliances, and a large walk in pantry - blending farmhouse charm with modern convenience. Off the kitchen, you will navigate through the spacious open floor plan downstairs - finding a large dining area, a comfortable living area with a built-in electric fireplace, and a partial bathroom for convenience. Heading upstairs, you'll find the primary suite, offering three walk in closets and its own private bathroom for a peaceful retreat. Two additional bedrooms upstairs provide flexibility for guests, complemented by a full guest bathroom for convenience. Outside, there's a classic barn and a 3-bay detached garage, giving you space to tinker with your tools and hobbies. The large 2.13 acre lot leaves room for gardens, play areas, or just enjoying the outdoors. Some practical updates to ensure comfort and stability include: a new mound system septic installed in 2021, HVAC system in 2016, and new roof in 2016. Durable luxury vinyl plank flooring adds a stylish yet practical touch. In addition to that, there are solar panels to keep your utility costs down. If you've been dreaming of the perfect place with a taste of country living and still close to all of the amenities - this is your opportunity! Sale includes solar panels & requires purchaser to assume solar panel agreement. Contact listing agent for details.
Location
State MD
County Wicomico
Area Wicomico Southeast (23-04)
Zoning R20
Interior
Interior Features Carpet, Ceiling Fan(s), Combination Dining/Living, Dining Area, Floor Plan - Open, Kitchen - Country, Primary Bath(s), Upgraded Countertops, Wood Floors
Hot Water Electric
Heating Heat Pump(s)
Cooling Central A/C, Heat Pump(s)
Flooring Carpet, Luxury Vinyl Plank
Equipment Built-In Microwave, Dishwasher, Dryer, Oven/Range - Electric, Refrigerator, Stainless Steel Appliances, Washer, Water Heater
Fireplace N
Window Features Replacement,Screens
Appliance Built-In Microwave, Dishwasher, Dryer, Oven/Range - Electric, Refrigerator, Stainless Steel Appliances, Washer, Water Heater
Heat Source Electric
Laundry Has Laundry, Upper Floor
Exterior
Parking Features Additional Storage Area
Garage Spaces 8.0
Utilities Available Cable TV Available, Electric Available
Water Access N
View Pasture
Roof Type Shingle
Accessibility 2+ Access Exits
Total Parking Spaces 8
Garage Y
Building
Lot Description Cleared
Story 2
Foundation Crawl Space
Sewer Mound System, On Site Septic
Water Well
Architectural Style Farmhouse/National Folk
Level or Stories 2
Additional Building Above Grade, Below Grade
Structure Type Dry Wall
New Construction N
Schools
School District Wicomico County Public Schools
Others
Senior Community No
Tax ID 2308020000
Ownership Fee Simple
SqFt Source Assessor
Acceptable Financing Conventional, Cash, FHA, VA
Listing Terms Conventional, Cash, FHA, VA
Financing Conventional,Cash,FHA,VA
Special Listing Condition Standard
Read Less Info
Want to know what your home might be worth? Contact us for a FREE valuation!

Our team is ready to help you sell your home for the highest possible price ASAP

Bought with Richard Barr • Long & Foster Real Estate, Inc.
"My job is to find and attract mastery-based agents to the office, protect the culture, and make sure everyone is happy! "
14291 Park Meadow Drive Suite 500, Chantilly, VA, 20151






