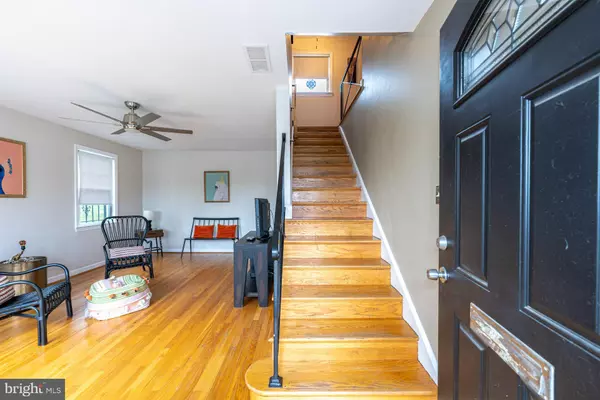$675,000
$665,000
1.5%For more information regarding the value of a property, please contact us for a free consultation.
3 Beds
3 Baths
1,760 SqFt
SOLD DATE : 03/28/2024
Key Details
Sold Price $675,000
Property Type Single Family Home
Sub Type Detached
Listing Status Sold
Purchase Type For Sale
Square Footage 1,760 sqft
Price per Sqft $383
Subdivision Takoma Park
MLS Listing ID DCDC2129174
Sold Date 03/28/24
Style Colonial
Bedrooms 3
Full Baths 2
Half Baths 1
HOA Y/N N
Abv Grd Liv Area 1,240
Originating Board BRIGHT
Year Built 1955
Annual Tax Amount $3,720
Tax Year 2022
Lot Size 3,664 Sqft
Acres 0.08
Property Description
Located on a quiet street in the desirable Takoma Park neighborhood just ½ mile from Metro, this charming 3 bedroom, 2.5 bath colonial combines classic appeal with all the modern amenities homebuyers seek. Renovated from top to bottom and infused with upgrades and designer finishes. A tailored brick exterior with front porch entry, private concrete driveway parking for 5 cars, patio and two sheds, 3 finished levels, hardwood floors, a soft neutral color palette, upgraded kitchen and renovated baths, a new HVAC system, upgraded windows in 2017, replaced roof in 2006 and so much more, make this well-maintained home move-in ready! ****** Rich hardwood floors welcome you home and usher you into the living room where walls of windows fill the space natural light illuminating neutral designer paint and a contemporary lighted ceiling fan. The dining room offers plenty of space for both formal and casual occasions and is accented by chair rail and a designer lighted ceiling fan. The upgraded kitchen boasts gleaming granite countertops, sleek maple cabinetry, a breakfast bar, and stainless steel appliances, including a smooth top range. A door opening to the side porch grants access to the driveway and a paver patio and grassy backyard, ideal for cookouts and outdoor relaxation! Back inside, a lovely powder room rounds out the main level. ****** Hardwoods continue upstairs and into three light filled bedrooms, each with lighted ceiling fans, enjoying easy access to the renovated hall bath with a contemporary vessel sink vanity and tub/shower combo. ****** The walk-up lower level with a private side entrance features a family room, a den/4th bedroom and a convenient 2nd full bath with spa toned tile, plus a large laundry room with full sized front loading machines and utility sink—thus completing the comfort and convenience of this wonderful home. ****** All this can be found in a peaceful community that feels miles away from the hustle and bustle yet virtually everything is available right at your fingertips. A commuter’s dream, with easy access to major routes and just a stone’s throw to Takoma Park Metro. Everyone will enjoy all the diverse dining and shopping in every direction and the opportunity to experience all the myriad of benefits to living in the nation’s capital— museums, theaters, endless historical sites, the National Zoo, beautiful parklands, nightlife, and entertainment galore! For an unforgettable home in an unbeatable location, you’ve found it!
Location
State DC
County Washington
Zoning RESIDENTIAL
Rooms
Other Rooms Living Room, Dining Room, Primary Bedroom, Bedroom 2, Bedroom 3, Kitchen, Family Room, Den, Foyer, Laundry, Full Bath, Half Bath
Basement Fully Finished, Connecting Stairway, Side Entrance, Walkout Stairs
Interior
Interior Features Attic, Breakfast Area, Ceiling Fan(s), Chair Railings, Crown Moldings, Dining Area, Family Room Off Kitchen, Formal/Separate Dining Room, Kitchen - Eat-In, Kitchen - Gourmet, Tub Shower, Upgraded Countertops, Wood Floors
Hot Water Electric
Heating Baseboard - Electric, Heat Pump(s)
Cooling Central A/C, Heat Pump(s)
Flooring Ceramic Tile, Hardwood
Equipment Dishwasher, Disposal, Dryer - Front Loading, Exhaust Fan, Microwave, Oven/Range - Electric, Range Hood, Refrigerator, Stainless Steel Appliances, Washer - Front Loading
Fireplace N
Window Features Double Hung,Energy Efficient,Insulated,Replacement
Appliance Dishwasher, Disposal, Dryer - Front Loading, Exhaust Fan, Microwave, Oven/Range - Electric, Range Hood, Refrigerator, Stainless Steel Appliances, Washer - Front Loading
Heat Source Electric
Laundry Lower Floor, Washer In Unit, Dryer In Unit
Exterior
Exterior Feature Patio(s), Porch(es)
Garage Spaces 5.0
Water Access N
View Garden/Lawn, Trees/Woods
Accessibility None
Porch Patio(s), Porch(es)
Total Parking Spaces 5
Garage N
Building
Lot Description Landscaping
Story 3
Foundation Permanent
Sewer Public Sewer
Water Public
Architectural Style Colonial
Level or Stories 3
Additional Building Above Grade, Below Grade
New Construction N
Schools
Elementary Schools Takoma
Middle Schools Ida B. Wells
High Schools Coolidge
School District District Of Columbia Public Schools
Others
Senior Community No
Tax ID 3366//0835
Ownership Fee Simple
SqFt Source Assessor
Special Listing Condition Standard
Read Less Info
Want to know what your home might be worth? Contact us for a FREE valuation!

Our team is ready to help you sell your home for the highest possible price ASAP

Bought with Marci Wasserman • Perennial Real Estate

"My job is to find and attract mastery-based agents to the office, protect the culture, and make sure everyone is happy! "
14291 Park Meadow Drive Suite 500, Chantilly, VA, 20151






