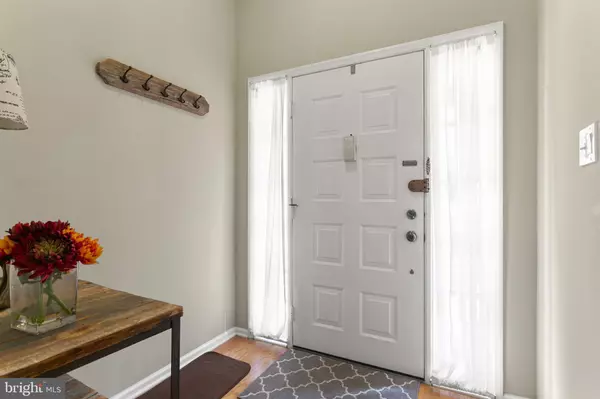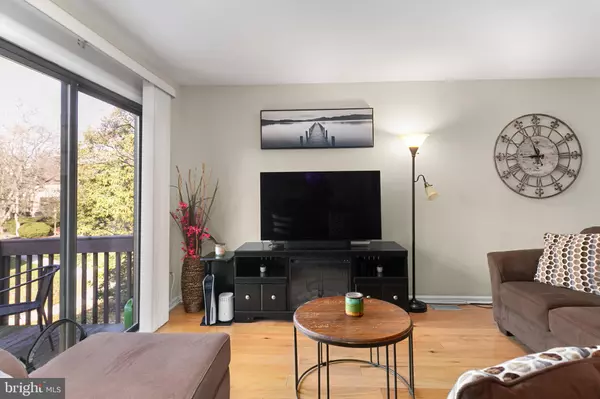$280,000
$280,000
For more information regarding the value of a property, please contact us for a free consultation.
2 Beds
3 Baths
1,480 SqFt
SOLD DATE : 03/28/2024
Key Details
Sold Price $280,000
Property Type Condo
Sub Type Condo/Co-op
Listing Status Sold
Purchase Type For Sale
Square Footage 1,480 sqft
Price per Sqft $189
Subdivision Kings Croft
MLS Listing ID NJCD2059390
Sold Date 03/28/24
Style Traditional
Bedrooms 2
Full Baths 2
Half Baths 1
Condo Fees $321/mo
HOA Y/N N
Abv Grd Liv Area 1,480
Originating Board BRIGHT
Year Built 1975
Annual Tax Amount $5,446
Tax Year 2022
Lot Dimensions 0.00 x 0.00
Property Description
Stunning 2-bed, 2-bath townhouse tucked away in the back of desirable Kings Croft community in Cherry Hill. This well-maintained home features hardwood floors on the first level throughout the kitchen, living and dining areas, neutral decor, granite countertops and stainless appliances. A powder room and coat closet are also found on this level. Upstairs you'll find 2 enormous bedrooms, each with its own full bathroom and tons of closet space. The laundry area and another large linen closet are also located on this floor. The home has a deck off the living area to enjoy outdoor living, and an attached carport with large storage closet. The community offers a swimming pool, tennis courts, tot lot/playground and club house. Conveniently located to major highways, public transportation, shopping, dining and recreational areas. Highly rated Cherry Hill School District. Schedule your tour today!
Location
State NJ
County Camden
Area Cherry Hill Twp (20409)
Zoning R5
Rooms
Other Rooms Living Room, Dining Room, Primary Bedroom, Bedroom 2, Kitchen, Laundry, Primary Bathroom, Full Bath, Half Bath
Interior
Interior Features Dining Area, Primary Bath(s), Upgraded Countertops, Walk-in Closet(s), Wood Floors, Ceiling Fan(s)
Hot Water Natural Gas
Heating Forced Air
Cooling Central A/C
Flooring Hardwood, Carpet
Fireplace N
Heat Source Natural Gas
Laundry Upper Floor
Exterior
Exterior Feature Deck(s)
Garage Spaces 2.0
Amenities Available Pool - Outdoor, Tennis Courts, Club House, Tot Lots/Playground
Water Access N
Accessibility None
Porch Deck(s)
Total Parking Spaces 2
Garage N
Building
Story 2
Foundation Crawl Space
Sewer Public Sewer
Water Public
Architectural Style Traditional
Level or Stories 2
Additional Building Above Grade, Below Grade
New Construction N
Schools
Elementary Schools Thomas Paine E.S.
Middle Schools John A. Carusi M.S.
High Schools Cherry Hill High - West
School District Cherry Hill Township Public Schools
Others
Pets Allowed Y
HOA Fee Include Common Area Maintenance,Lawn Maintenance,Management,Snow Removal,Parking Fee,Pool(s),Trash,Water
Senior Community No
Tax ID 09-00337 06-00001-C0315
Ownership Condominium
Acceptable Financing Cash, Conventional
Listing Terms Cash, Conventional
Financing Cash,Conventional
Special Listing Condition Standard
Pets Allowed Breed Restrictions
Read Less Info
Want to know what your home might be worth? Contact us for a FREE valuation!

Our team is ready to help you sell your home for the highest possible price ASAP

Bought with Kristin Abele • BHHS Fox & Roach-Marlton

"My job is to find and attract mastery-based agents to the office, protect the culture, and make sure everyone is happy! "
14291 Park Meadow Drive Suite 500, Chantilly, VA, 20151






