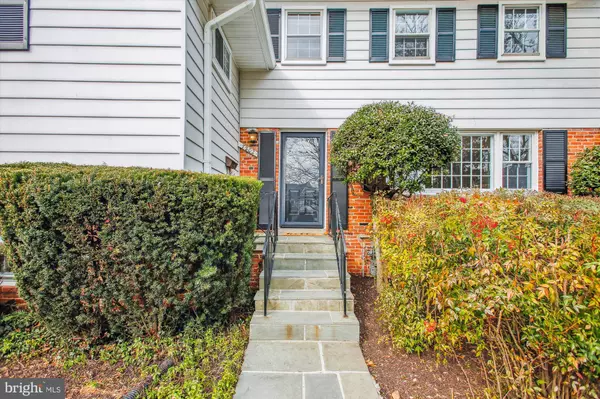$1,440,000
$1,440,000
For more information regarding the value of a property, please contact us for a free consultation.
6 Beds
4 Baths
4,216 SqFt
SOLD DATE : 03/27/2024
Key Details
Sold Price $1,440,000
Property Type Single Family Home
Sub Type Detached
Listing Status Sold
Purchase Type For Sale
Square Footage 4,216 sqft
Price per Sqft $341
Subdivision West Lewinsville Heights
MLS Listing ID VAFX2160058
Sold Date 03/27/24
Style Split Level
Bedrooms 6
Full Baths 4
HOA Y/N N
Abv Grd Liv Area 3,400
Originating Board BRIGHT
Year Built 1959
Annual Tax Amount $12,841
Tax Year 2023
Lot Size 0.337 Acres
Acres 0.34
Property Description
Fabulous, large, updated & remodeled & greatly expanded 4200sf 5-level split with a 1/3 acre lot featuring 6 bedrooms (3 with en-suite baths) & 4 full baths. Wonderfully remodeled kitchen with granite, 42" cabinets, stainless appliances (all replaced in the last 4 years), separate pantry and breakfast nook w/bay window overlooking the fenced and professionally landscaped backyard. It's a retreat back to nature! Wonderful addition includes oversized primary suite w/lots of windows bringing in light, w/amazing dual walk-in closets w/custom built-ins and laundry chute. And, the primary suite bath w/its glass-doored walk-in rain shower, dual vanity & separate private toilet is a luxury. 2nd Lower Level w/it's dual workbenches, cabinetry & multiple closets is great for storage, a workshop, or craft room. There are too many updates to mention! This home boasts 2 fireplaces (one wood, one gas), rec room w/built-ins, hardwood floors, screened porch, carport & expanded driveway. Overlooking the fenced back yard, the deck AND patio in the back make for some great entertaining! Conveniently located in the McLean High pyramid, just minutes to metro, pools, schools, amenities & major commuting routes.
Location
State VA
County Fairfax
Zoning 130
Rooms
Other Rooms Living Room, Dining Room, Primary Bedroom, Bedroom 2, Bedroom 3, Bedroom 4, Kitchen, Bedroom 1, Recreation Room, Bedroom 6, Bathroom 1, Bathroom 2, Primary Bathroom
Basement Fully Finished, Outside Entrance, Side Entrance
Interior
Interior Features Built-Ins, Carpet, Ceiling Fan(s), Chair Railings, Crown Moldings, Floor Plan - Traditional, Formal/Separate Dining Room, Kitchen - Country, Kitchen - Gourmet, Kitchen - Table Space, Primary Bath(s), Recessed Lighting, Tub Shower, Upgraded Countertops, Walk-in Closet(s), Wood Floors, Attic, Laundry Chute, Pantry
Hot Water Natural Gas
Heating Forced Air
Cooling Ceiling Fan(s), Central A/C
Flooring Carpet, Ceramic Tile, Hardwood
Fireplaces Number 2
Fireplaces Type Brick, Fireplace - Glass Doors, Gas/Propane, Mantel(s), Wood
Equipment Built-In Microwave, Cooktop, Dishwasher, Disposal, Dryer, Exhaust Fan, Icemaker, Oven - Double, Oven - Wall, Oven/Range - Gas, Refrigerator, Six Burner Stove, Stainless Steel Appliances, Washer, Humidifier
Fireplace Y
Window Features Bay/Bow,Screens
Appliance Built-In Microwave, Cooktop, Dishwasher, Disposal, Dryer, Exhaust Fan, Icemaker, Oven - Double, Oven - Wall, Oven/Range - Gas, Refrigerator, Six Burner Stove, Stainless Steel Appliances, Washer, Humidifier
Heat Source Natural Gas
Exterior
Exterior Feature Deck(s), Patio(s), Porch(es), Screened
Garage Spaces 9.0
Fence Rear
Water Access N
Roof Type Architectural Shingle
Accessibility None
Porch Deck(s), Patio(s), Porch(es), Screened
Total Parking Spaces 9
Garage N
Building
Lot Description Cul-de-sac
Story 5
Foundation Slab
Sewer Public Sewer
Water Public
Architectural Style Split Level
Level or Stories 5
Additional Building Above Grade, Below Grade
New Construction N
Schools
Elementary Schools Kent Gardens
Middle Schools Longfellow
High Schools Mclean
School District Fairfax County Public Schools
Others
Senior Community No
Tax ID 0303 10 0032
Ownership Fee Simple
SqFt Source Assessor
Security Features Security System
Horse Property N
Special Listing Condition Standard
Read Less Info
Want to know what your home might be worth? Contact us for a FREE valuation!

Our team is ready to help you sell your home for the highest possible price ASAP

Bought with Zhihao H Wang • UnionPlus Realty, Inc.
"My job is to find and attract mastery-based agents to the office, protect the culture, and make sure everyone is happy! "
14291 Park Meadow Drive Suite 500, Chantilly, VA, 20151






