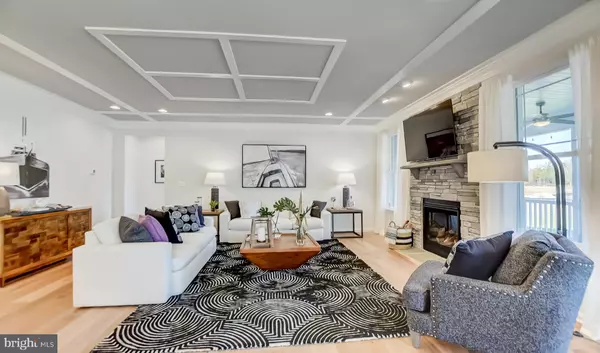$614,880
$614,900
For more information regarding the value of a property, please contact us for a free consultation.
3 Beds
2 Baths
2,032 SqFt
SOLD DATE : 03/27/2024
Key Details
Sold Price $614,880
Property Type Single Family Home
Sub Type Detached
Listing Status Sold
Purchase Type For Sale
Square Footage 2,032 sqft
Price per Sqft $302
Subdivision Villages At Red Mill Pond
MLS Listing ID DESU2048688
Sold Date 03/27/24
Style Ranch/Rambler
Bedrooms 3
Full Baths 2
HOA Fees $166/mo
HOA Y/N Y
Abv Grd Liv Area 2,032
Originating Board BRIGHT
Year Built 2023
Tax Year 2023
Lot Size 6,970 Sqft
Acres 0.16
Lot Dimensions 57.00 x 113.00
Property Description
The popular St. Michael's home features a combination of open living space paired with traditional elements. This Single-Story home features 3 bedrooms, 2 baths and a 2 car garage. Structural Features added to this home include a great room side fireplace and a screened porch! To schedule a tour please and to receive a full brochure of all features in this home please contact our sales representatives. The Villages at Red Mill Pond located in Lewes, DE is the best value for single family new homes in a prime location just miles from the beach. The amenity rich lifestyle includes direct access to the Lewes -Georgetown bike trail, a clubhouse with pool, and kayak launch.
Location
State DE
County Sussex
Area Lewes Rehoboth Hundred (31009)
Zoning RESIDENTIAL
Rooms
Other Rooms Dining Room, Primary Bedroom, Bedroom 2, Bedroom 3, Great Room
Main Level Bedrooms 3
Interior
Hot Water Natural Gas
Heating Forced Air
Cooling Central A/C
Fireplaces Number 1
Fireplace Y
Heat Source Natural Gas
Exterior
Parking Features Garage Door Opener
Garage Spaces 3.0
Water Access N
Accessibility None
Attached Garage 3
Total Parking Spaces 3
Garage Y
Building
Story 1
Foundation Crawl Space
Sewer Public Sewer
Water Public
Architectural Style Ranch/Rambler
Level or Stories 1
Additional Building Above Grade, Below Grade
New Construction Y
Schools
School District Cape Henlopen
Others
Senior Community No
Tax ID 334-05.00-1353.00
Ownership Fee Simple
SqFt Source Assessor
Special Listing Condition Standard
Read Less Info
Want to know what your home might be worth? Contact us for a FREE valuation!

Our team is ready to help you sell your home for the highest possible price ASAP

Bought with Linda J Mahoney • Weichert Realtors
"My job is to find and attract mastery-based agents to the office, protect the culture, and make sure everyone is happy! "
14291 Park Meadow Drive Suite 500, Chantilly, VA, 20151






