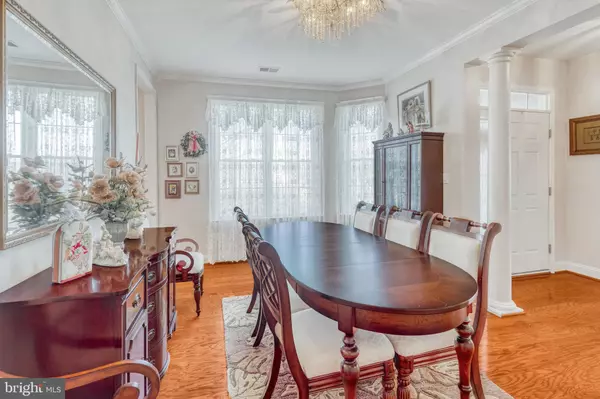$632,500
$625,000
1.2%For more information regarding the value of a property, please contact us for a free consultation.
3 Beds
3 Baths
3,044 SqFt
SOLD DATE : 03/27/2024
Key Details
Sold Price $632,500
Property Type Townhouse
Sub Type End of Row/Townhouse
Listing Status Sold
Purchase Type For Sale
Square Footage 3,044 sqft
Price per Sqft $207
Subdivision Heritage Hunt
MLS Listing ID VAPW2065392
Sold Date 03/27/24
Style Traditional
Bedrooms 3
Full Baths 3
HOA Fees $380/mo
HOA Y/N Y
Abv Grd Liv Area 3,044
Originating Board BRIGHT
Year Built 1999
Annual Tax Amount $5,814
Tax Year 2022
Lot Size 5,884 Sqft
Acres 0.14
Property Description
This beautiful Turnberry model is located in the sought-after, award winning gated golf community of Heritage Hunt, designed for those of 55+ years. When you look out the front door there are views of the mountains and a beautiful expanse of common ground with glorious sunsets. Upon entering this immaculate home, the living room to the left has light pouring in from floor to ceiling windows and the dining room to the right invites large family gatherings. The kitchen has stainless steel appliances and an intimate breakfast nook looking into a spacious family room. The 2-sided fireplace can be enjoyed from either the family room or the adjoining sunroom. From the sunroom you walk out to a cozy screened porch. The large, spacious main level primary bedroom features a sizeable walk-in closet with ensuite to include separate tub and shower areas. To complete the main level there is a den/office, second full bath, and laundry room with washer, dryer, laundry tub, and large storage closet, the 2-car garage also has storage shelves that convey. The second level offers a private loft area, full bath, and 2 bedrooms. One of the bedrooms is very sizeable and could be a secondary primary bedroom with a sitting area. From this level one has a view of the family room below. Don’t miss the opportunity to call this place Home!
Location
State VA
County Prince William
Zoning PMR
Rooms
Other Rooms Living Room, Dining Room, Primary Bedroom, Sitting Room, Bedroom 2, Bedroom 3, Kitchen, Family Room, Den, Sun/Florida Room, Loft, Bathroom 2, Bathroom 3, Primary Bathroom, Screened Porch
Main Level Bedrooms 1
Interior
Interior Features Ceiling Fan(s), Entry Level Bedroom, Family Room Off Kitchen, Formal/Separate Dining Room, Kitchen - Eat-In, Wood Floors, Carpet, Crown Moldings, Skylight(s), Tub Shower, Walk-in Closet(s)
Hot Water Electric
Cooling Ceiling Fan(s), Central A/C
Flooring Hardwood, Carpet
Fireplaces Number 1
Fireplaces Type Double Sided, Gas/Propane
Equipment Built-In Microwave, Dishwasher, Disposal, Dryer, Icemaker, Oven/Range - Electric, Refrigerator, Stainless Steel Appliances, Washer, Water Heater
Fireplace Y
Window Features Bay/Bow,Skylights
Appliance Built-In Microwave, Dishwasher, Disposal, Dryer, Icemaker, Oven/Range - Electric, Refrigerator, Stainless Steel Appliances, Washer, Water Heater
Heat Source Natural Gas
Laundry Main Floor, Dryer In Unit, Washer In Unit
Exterior
Exterior Feature Screened, Porch(es)
Parking Features Garage - Front Entry, Garage Door Opener
Garage Spaces 4.0
Utilities Available Cable TV, Natural Gas Available, Phone
Amenities Available Bar/Lounge, Billiard Room, Club House, Community Center, Dining Rooms, Fitness Center, Exercise Room, Golf Course, Golf Course Membership Available, Gated Community, Meeting Room, Library, Pool - Indoor, Pool - Outdoor, Putting Green, Retirement Community, Tennis Courts
Water Access N
View Scenic Vista
Roof Type Shingle,Composite
Street Surface Paved
Accessibility Level Entry - Main
Porch Screened, Porch(es)
Road Frontage HOA
Attached Garage 2
Total Parking Spaces 4
Garage Y
Building
Lot Description Corner
Story 2
Foundation Slab
Sewer Public Sewer
Water Public
Architectural Style Traditional
Level or Stories 2
Additional Building Above Grade, Below Grade
New Construction N
Schools
School District Prince William County Public Schools
Others
HOA Fee Include Cable TV,Common Area Maintenance,High Speed Internet,Recreation Facility,Road Maintenance,Security Gate,Snow Removal,Standard Phone Service,Trash
Senior Community Yes
Age Restriction 55
Tax ID 7397-97-0990
Ownership Fee Simple
SqFt Source Assessor
Acceptable Financing Cash, Conventional
Horse Property N
Listing Terms Cash, Conventional
Financing Cash,Conventional
Special Listing Condition Standard
Read Less Info
Want to know what your home might be worth? Contact us for a FREE valuation!

Our team is ready to help you sell your home for the highest possible price ASAP

Bought with Christine Cleland • Long & Foster Real Estate, Inc.

"My job is to find and attract mastery-based agents to the office, protect the culture, and make sure everyone is happy! "
14291 Park Meadow Drive Suite 500, Chantilly, VA, 20151






