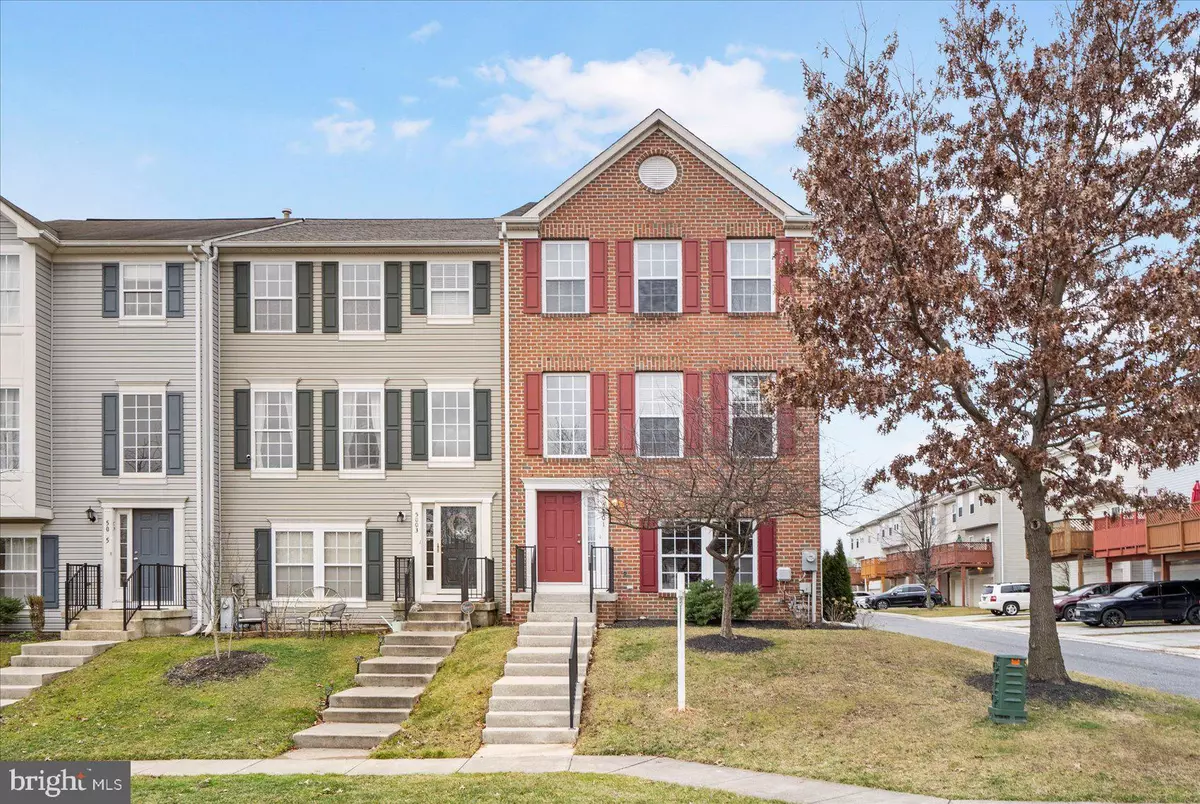$370,000
$375,000
1.3%For more information regarding the value of a property, please contact us for a free consultation.
3 Beds
3 Baths
1,920 SqFt
SOLD DATE : 03/26/2024
Key Details
Sold Price $370,000
Property Type Townhouse
Sub Type End of Row/Townhouse
Listing Status Sold
Purchase Type For Sale
Square Footage 1,920 sqft
Price per Sqft $192
Subdivision Eaton Square
MLS Listing ID MDBC2087798
Sold Date 03/26/24
Style Traditional
Bedrooms 3
Full Baths 2
Half Baths 1
HOA Fees $45/mo
HOA Y/N Y
Abv Grd Liv Area 1,920
Originating Board BRIGHT
Year Built 2001
Annual Tax Amount $3,343
Tax Year 2023
Lot Size 3,214 Sqft
Acres 0.07
Property Description
Welcome to 5001 Leasdale Rd! You will love this 3 bed & 2.5 bath End Unit Townhome with Rear Garage, located in the desirable Eaton Square community. Upon entering the 2-story Foyer, you will quickly notice the abundance of natural light that fills this home. Hardwood floors run throughout the entire Main level, which boasts an oversized Family Room, updated Kitchen with brand new SS appliances (2024) & butcher block Island. Light pours in from the Bay window into the eat-in area, as well as the Sliding glass doors off the Kitchen that leads out to a new Deck (2023). Owners bedroom upstairs featuring vaulted ceilings, walk-in closet, and ensuite Bathroom with separate soaking tub and tiled walk-in shower. Two secondary bedrooms with vaulted ceilings, and an additional full bath complete the Upper level. Open rec room with built-in shelving in lower level that could be used as a bedroom if desired. New HVAC in 2020 and new roof in 2017, saving Buyers from expected big ticket repairs in the near future. Fresh paint throughout majority of home. Located within minutes to the White Marsh Avenue, Franklin Square Hospital, and major commuting routes or I-95 & I-695.
Location
State MD
County Baltimore
Zoning R
Rooms
Basement Daylight, Partial, Connecting Stairway
Interior
Hot Water Natural Gas
Heating Heat Pump(s)
Cooling Central A/C
Fireplaces Number 2
Fireplace Y
Heat Source Natural Gas
Exterior
Parking Features Garage - Rear Entry
Garage Spaces 4.0
Water Access N
Accessibility None
Attached Garage 2
Total Parking Spaces 4
Garage Y
Building
Story 3
Foundation Concrete Perimeter
Sewer Public Sewer
Water Public
Architectural Style Traditional
Level or Stories 3
Additional Building Above Grade, Below Grade
New Construction N
Schools
School District Baltimore County Public Schools
Others
Senior Community No
Tax ID 04142300011380
Ownership Fee Simple
SqFt Source Assessor
Special Listing Condition Standard
Read Less Info
Want to know what your home might be worth? Contact us for a FREE valuation!

Our team is ready to help you sell your home for the highest possible price ASAP

Bought with joshua thomas kline • RE/MAX Advantage Realty

"My job is to find and attract mastery-based agents to the office, protect the culture, and make sure everyone is happy! "
14291 Park Meadow Drive Suite 500, Chantilly, VA, 20151






