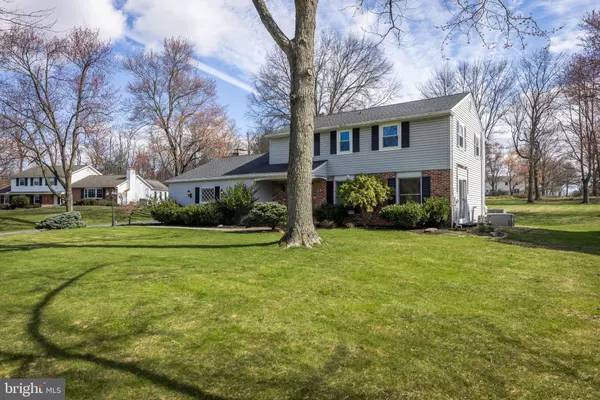$710,000
$639,900
11.0%For more information regarding the value of a property, please contact us for a free consultation.
4 Beds
3 Baths
2,058 SqFt
SOLD DATE : 04/30/2024
Key Details
Sold Price $710,000
Property Type Single Family Home
Sub Type Detached
Listing Status Sold
Purchase Type For Sale
Square Footage 2,058 sqft
Price per Sqft $344
Subdivision Whitford Estates
MLS Listing ID PACT2062188
Sold Date 04/30/24
Style Colonial
Bedrooms 4
Full Baths 2
Half Baths 1
HOA Y/N N
Abv Grd Liv Area 2,058
Originating Board BRIGHT
Year Built 1966
Annual Tax Amount $6,130
Tax Year 2023
Lot Size 1.100 Acres
Acres 1.1
Lot Dimensions 0.00 x 0.00
Property Description
Welcome to this charming colonial nestled in the sought-after Downingtown School District, all within walking distance! This well maintained 4-bedroom, 2.5-bathroom home offers an array of desirable features for comfortable living and entertaining. As you step inside, you'll immediately notice the inviting vinyl plank flooring that graces the first floor, creating a seamless flow throughout the living spaces. Crown molding and bead board accents add a touch of elegance to the interior. The heart of the home is the kitchen, boasting quartz countertops, a breakfast bar, subway tile backsplash, and stainless steel appliances, including gas cooking. French doors lead from the kitchen to a paver patio, perfect for barbecues overlooking the expansive backyard. The spacious living room features a slider to another patio area, ideal for relaxing or hosting gatherings. A convenient powder room and first-floor laundry add to the functionality of the main level. Entertainment options abound with a delightful 3-season room complete with a projector TV, providing a cozy retreat with serene views of the backyard. Upstairs, the primary bedroom awaits with its en suite bathroom showcasing subway tiles, a pedestal sink, and a tub-shower combo. A walk-in closet ensures ample closet space. Three additional bedrooms offer generous dimensions and abundant closet space, accommodating family and guests with ease. Neutral colors throughout create a warm and inviting atmosphere, while replacement vinyl windows enhance energy efficiency and aesthetic appeal. Other notable features include state-of-the-art gas hot water baseboard heat and hot water combo, a generator for added peace of mind, and 200 amp service. Situated on a large lot in a cul-de-sac location, this home provides privacy and tranquility while being conveniently close to schools, shopping, and amenities. With its desirable features and prime location, this gem offers the perfect blend of comfort, style, and functionality for modern living. Don't miss the opportunity to make this your dream home! Schedule your showing today. (Downingtown S.T.E.M. Is also an option for High School).
Location
State PA
County Chester
Area Uwchlan Twp (10333)
Zoning R10
Rooms
Basement Unfinished
Main Level Bedrooms 4
Interior
Interior Features Carpet, Combination Kitchen/Dining, Crown Moldings, Family Room Off Kitchen, Kitchen - Eat-In, Kitchen - Island, Recessed Lighting, Walk-in Closet(s)
Hot Water Natural Gas
Heating Hot Water
Cooling Central A/C
Fireplaces Number 1
Fireplaces Type Gas/Propane
Equipment Cooktop, Dishwasher, Disposal, Dryer, Microwave, Oven/Range - Gas, Washer
Fireplace Y
Appliance Cooktop, Dishwasher, Disposal, Dryer, Microwave, Oven/Range - Gas, Washer
Heat Source Natural Gas
Exterior
Parking Features Garage - Side Entry
Garage Spaces 2.0
Water Access N
Accessibility None
Attached Garage 2
Total Parking Spaces 2
Garage Y
Building
Story 2
Foundation Block
Sewer Public Sewer
Water Public
Architectural Style Colonial
Level or Stories 2
Additional Building Above Grade, Below Grade
New Construction N
Schools
Elementary Schools Lionville
Middle Schools Lionville
High Schools Downingtown Hs East Campus
School District Downingtown Area
Others
Senior Community No
Tax ID 33-04 -0200
Ownership Fee Simple
SqFt Source Assessor
Special Listing Condition Standard
Read Less Info
Want to know what your home might be worth? Contact us for a FREE valuation!

Our team is ready to help you sell your home for the highest possible price ASAP

Bought with Kristin Ciarmella • Keller Williams Realty Devon-Wayne

"My job is to find and attract mastery-based agents to the office, protect the culture, and make sure everyone is happy! "
14291 Park Meadow Drive Suite 500, Chantilly, VA, 20151






