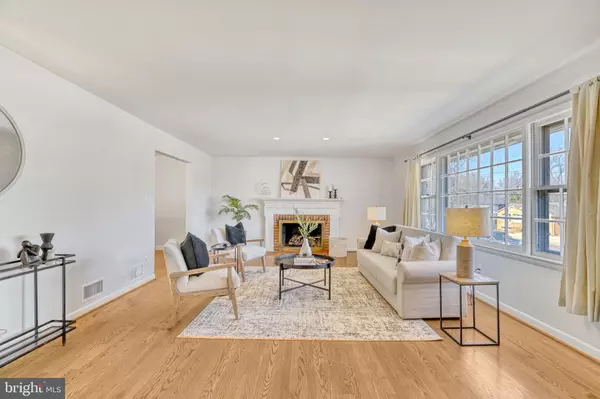$1,360,000
$1,250,000
8.8%For more information regarding the value of a property, please contact us for a free consultation.
4 Beds
3 Baths
2,836 SqFt
SOLD DATE : 03/25/2024
Key Details
Sold Price $1,360,000
Property Type Single Family Home
Sub Type Detached
Listing Status Sold
Purchase Type For Sale
Square Footage 2,836 sqft
Price per Sqft $479
Subdivision Potomac Hills
MLS Listing ID VAFX2165814
Sold Date 03/25/24
Style Ranch/Rambler
Bedrooms 4
Full Baths 3
HOA Y/N N
Abv Grd Liv Area 1,740
Originating Board BRIGHT
Year Built 1963
Annual Tax Amount $11,548
Tax Year 2023
Lot Size 0.258 Acres
Acres 0.26
Property Description
Charming home on .26 acres, in the sought-after Potomac Hills neighborhood of McLean, ideally located inside the beltway and just minutes away from the GW Parkway and major commuter routes, Tysons with shopping, dining, and entertainment options. Multiple parks with miles of trails as well as two swim clubs. In the McLean High School pyramid. This two level home, with 1,740 finished square feet above grade, features 4 bedrooms and 3 bathrooms, with refinished hardwood floors on the main level, a beautifully renovated eat-in kitchen, with large center island, soapstone counters, inset custom-milled cabinets from Baton Rouge, stainless steel appliances, including Bosch double wall oven and 5-burner cooktop.
The fully finished lower level offers an open rec room area with a gas fireplace, a guest room/home office, full bath, kitchenette and laundry facilities. The usable backyard provides ample space for outdoor activities and entertainment.
Notable features - Sunroom off kitchen, 2 gas fireplaces, water resistant flooring in lower level, Bevolo light fixtures from New Orleans, including gas lamp exterior light fixtures, French drain - connected to gutter system, upgraded insulation, sump pump with battery back-up, new electrical panel. Public water/sewer and natural gas.
Location
State VA
County Fairfax
Zoning 130
Rooms
Other Rooms Living Room, Dining Room, Primary Bedroom, Bedroom 2, Bedroom 3, Bedroom 4, Kitchen, Game Room
Basement Fully Finished, Garage Access, Sump Pump
Main Level Bedrooms 3
Interior
Interior Features Kitchen - Table Space, Primary Bath(s), Upgraded Countertops, Attic, Breakfast Area, Entry Level Bedroom, Kitchen - Eat-In, Kitchen - Island, Kitchenette, Recessed Lighting
Hot Water Natural Gas
Heating Forced Air
Cooling Central A/C
Fireplaces Number 2
Fireplaces Type Screen, Brick, Gas/Propane
Equipment Dishwasher, Disposal, Dryer, Exhaust Fan, Icemaker, Refrigerator, Washer, Stove, Built-In Microwave, Extra Refrigerator/Freezer, Oven - Wall, Stainless Steel Appliances
Fireplace Y
Appliance Dishwasher, Disposal, Dryer, Exhaust Fan, Icemaker, Refrigerator, Washer, Stove, Built-In Microwave, Extra Refrigerator/Freezer, Oven - Wall, Stainless Steel Appliances
Heat Source Natural Gas
Laundry Has Laundry, Lower Floor
Exterior
Parking Features Garage Door Opener
Garage Spaces 1.0
Water Access N
Roof Type Composite,Shingle
Accessibility None
Attached Garage 1
Total Parking Spaces 1
Garage Y
Building
Story 2
Foundation Permanent
Sewer Public Sewer
Water Public
Architectural Style Ranch/Rambler
Level or Stories 2
Additional Building Above Grade, Below Grade
New Construction N
Schools
Elementary Schools Chesterbrook
Middle Schools Longfellow
High Schools Mclean
School District Fairfax County Public Schools
Others
Senior Community No
Tax ID 0313 12 0106
Ownership Fee Simple
SqFt Source Assessor
Special Listing Condition Standard
Read Less Info
Want to know what your home might be worth? Contact us for a FREE valuation!

Our team is ready to help you sell your home for the highest possible price ASAP

Bought with Semyon Sarver • Karta Properties
"My job is to find and attract mastery-based agents to the office, protect the culture, and make sure everyone is happy! "
14291 Park Meadow Drive Suite 500, Chantilly, VA, 20151






