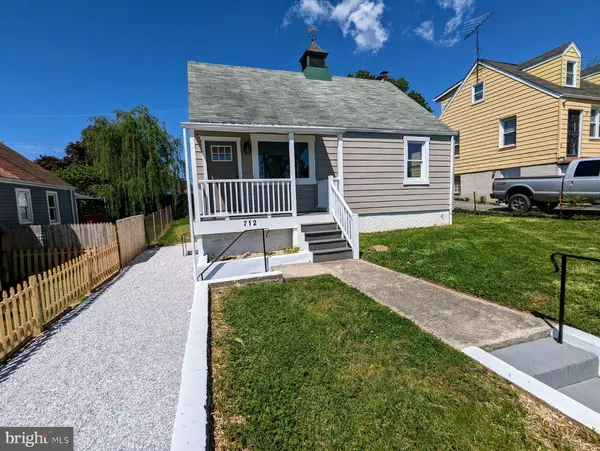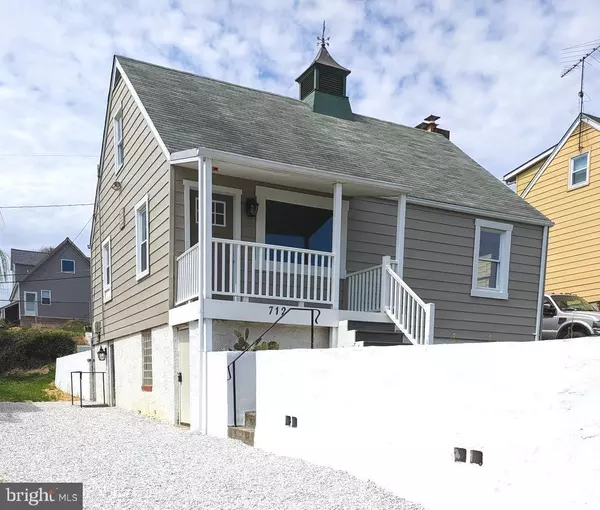$329,900
$329,900
For more information regarding the value of a property, please contact us for a free consultation.
4 Beds
2 Baths
1,950 SqFt
SOLD DATE : 03/22/2024
Key Details
Sold Price $329,900
Property Type Single Family Home
Sub Type Detached
Listing Status Sold
Purchase Type For Sale
Square Footage 1,950 sqft
Price per Sqft $169
Subdivision Harbor View
MLS Listing ID MDBC2087242
Sold Date 03/22/24
Style Cape Cod
Bedrooms 4
Full Baths 2
HOA Y/N N
Abv Grd Liv Area 1,170
Originating Board BRIGHT
Year Built 1952
Annual Tax Amount $1,933
Tax Year 2023
Lot Size 6,250 Sqft
Acres 0.14
Lot Dimensions 1.00 x
Property Description
BACK TO ACTIVE - No fault of Seller, buyers financing fell through.
Don't wait, this beautifully updated home in the Harbor View West community of Baltimore County won't last long!
This home is 1,950 sq ft and features 4 bedrooms, 2 full bathrooms, a finished basement, and many new upgrades. There's plenty of natural light to accentuate the craftsmanship put into this renovation, including new paint, shaker solid core doors, shaker trim, and new flooring throughout. The updated kitchen offers new cabinetry, granite countertops, and stainless steel appliances. Both full bathrooms were updated to include new flooring, toilets, tile, vanities, and light fixtures. Enjoy a fully finished lower-level that provides a large open space for entertaining, with a fireplace and a den/office area. The spacious deck overlooks the large 2-tiered backyard and is an ideal setting for hosting any special occasion. The backyard also includes a separately fenced-in space, perfect for pets or a garden! List of updates include: New kitchen and bath remodels, new flooring, new appliances, new elec. heat pump (converted from oil furnace), new light fixtures in/out (including 2 ceiling fans), new hot water heater, new exterior doors (front/back), and professional painting. Major commuter routes include I-695 and I-95.
Location
State MD
County Baltimore
Zoning R
Rooms
Basement Fully Finished
Main Level Bedrooms 2
Interior
Interior Features Attic, Ceiling Fan(s), Combination Kitchen/Living, Entry Level Bedroom, Family Room Off Kitchen, Floor Plan - Traditional, Kitchen - Eat-In, Primary Bath(s), Recessed Lighting, Upgraded Countertops
Hot Water Electric
Heating Heat Pump(s)
Cooling Central A/C
Flooring Luxury Vinyl Plank, Carpet
Fireplaces Number 1
Fireplaces Type Brick, Mantel(s), Wood
Equipment Built-In Microwave, Dishwasher, Oven/Range - Electric, Washer, Dryer, Refrigerator
Furnishings No
Fireplace Y
Appliance Built-In Microwave, Dishwasher, Oven/Range - Electric, Washer, Dryer, Refrigerator
Heat Source Electric
Laundry Lower Floor, Washer In Unit, Dryer In Unit
Exterior
Garage Spaces 2.0
Fence Partially, Rear, Privacy
Water Access N
Roof Type Shingle
Accessibility 2+ Access Exits
Total Parking Spaces 2
Garage N
Building
Story 2
Foundation Concrete Perimeter
Sewer Public Sewer
Water Public
Architectural Style Cape Cod
Level or Stories 2
Additional Building Above Grade, Below Grade
New Construction N
Schools
School District Baltimore County Public Schools
Others
Pets Allowed Y
Senior Community No
Tax ID 04121211015990
Ownership Ground Rent
SqFt Source Assessor
Acceptable Financing Cash, Conventional, FHA, Private
Listing Terms Cash, Conventional, FHA, Private
Financing Cash,Conventional,FHA,Private
Special Listing Condition Standard
Pets Allowed Cats OK, Dogs OK
Read Less Info
Want to know what your home might be worth? Contact us for a FREE valuation!

Our team is ready to help you sell your home for the highest possible price ASAP

Bought with Fernando Balbi-Espinar • First Decision Realty LLC
"My job is to find and attract mastery-based agents to the office, protect the culture, and make sure everyone is happy! "
14291 Park Meadow Drive Suite 500, Chantilly, VA, 20151






