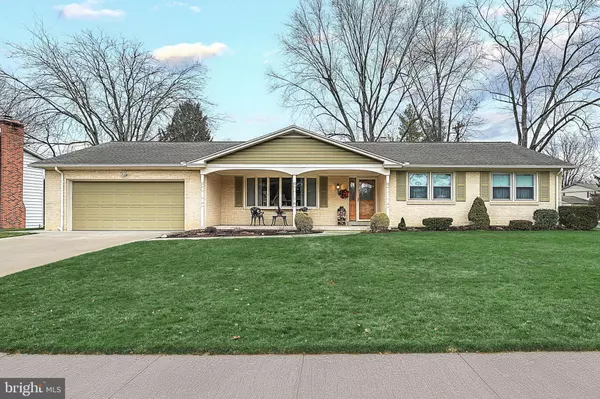$348,000
$299,900
16.0%For more information regarding the value of a property, please contact us for a free consultation.
3 Beds
2 Baths
1,852 SqFt
SOLD DATE : 03/22/2024
Key Details
Sold Price $348,000
Property Type Single Family Home
Sub Type Detached
Listing Status Sold
Purchase Type For Sale
Square Footage 1,852 sqft
Price per Sqft $187
Subdivision Haines Acres
MLS Listing ID PAYK2055208
Sold Date 03/22/24
Style Ranch/Rambler
Bedrooms 3
Full Baths 2
HOA Y/N N
Abv Grd Liv Area 1,852
Originating Board BRIGHT
Year Built 1973
Annual Tax Amount $6,310
Tax Year 2022
Lot Size 0.305 Acres
Acres 0.31
Property Description
Love the Freedom from the City, but just minutes to everything you would ever need. Nice peaceful street and neighborhood awaits a new owner. Beautifully maintained and spacious. As soon as you enter you will know that you have found your new place. Lovely hardwood floors through out the first floor, even under the carpets in the living room. Crown molding in every room as well. Family room has a brick fireplace that is presently gas, although can be converted back to wood burning if you like the real thing. Formal Living room and dining room with built-ins for showing off your collectibles. Beautifully remodeled kitchen with granite countertops and space for a table when you don't want to do the formal thing. Laundry set up in the kitchen so no steps needed anywhere. Family room leads to a 20x10 sunroom with a ceramic heater that will heat the whole thing. All leads out to a lovely yard and stamped concrete patio and the grill will stay too. Landscaped to perfection along with a new cedar fence and a Koi pond, all just waiting for the Spring. You will be surprised as you see the size of the bedrooms all with hardwood floors and crown molding. The owners suite has a full bath with a shower stall and double closets. The main bath has a skylight so just nice and bright without the electric. You will just marvel how everything is meticulously maintained. These Sellers have been wonderful stewards of this home. The home does have a huge basement and crawl space for extra storage and they are leaving a number of shelving units for the new owners. The furnace and central air are 10 yrs old and the roof is approx 12 years old. The sunroom porch roof is rubber so that's all good. All windows are replaced and double hung tilt in with new shades on each. So much more that we can't really list here. You just don't find these spacious ranchers often. This is your chance, don't dally because it won't be here long.
Location
State PA
County York
Area Springettsbury Twp (15246)
Zoning RES
Rooms
Other Rooms Living Room, Dining Room, Bedroom 2, Bedroom 3, Kitchen, Family Room, Foyer, Bedroom 1, Sun/Florida Room, Laundry, Storage Room
Basement Partial
Main Level Bedrooms 3
Interior
Interior Features Kitchen - Eat-In, Formal/Separate Dining Room
Hot Water Natural Gas
Heating Forced Air
Cooling Central A/C
Fireplaces Number 1
Fireplaces Type Fireplace - Glass Doors, Flue for Stove, Gas/Propane, Mantel(s), Wood
Equipment Dishwasher, Built-In Microwave, Dryer - Electric, Oven - Self Cleaning, Oven/Range - Electric, Refrigerator, Washer
Furnishings No
Fireplace Y
Window Features Insulated,Double Hung,Replacement
Appliance Dishwasher, Built-In Microwave, Dryer - Electric, Oven - Self Cleaning, Oven/Range - Electric, Refrigerator, Washer
Heat Source Natural Gas
Laundry Main Floor
Exterior
Exterior Feature Porch(es), Patio(s)
Parking Features Garage - Front Entry, Garage Door Opener
Garage Spaces 6.0
Fence Board, Partially
Water Access N
View Garden/Lawn
Roof Type Architectural Shingle
Accessibility 2+ Access Exits, Level Entry - Main
Porch Porch(es), Patio(s)
Attached Garage 2
Total Parking Spaces 6
Garage Y
Building
Lot Description Level
Story 1
Foundation Crawl Space, Block
Sewer Public Sewer
Water Public
Architectural Style Ranch/Rambler
Level or Stories 1
Additional Building Above Grade, Below Grade
New Construction N
Schools
Elementary Schools East York
Middle Schools York Suburban
High Schools York Suburban
School District York Suburban
Others
Senior Community No
Tax ID 46-000-28-0108-00-00000
Ownership Fee Simple
SqFt Source Assessor
Security Features Smoke Detector
Acceptable Financing Conventional
Horse Property N
Listing Terms Conventional
Financing Conventional
Special Listing Condition Standard
Read Less Info
Want to know what your home might be worth? Contact us for a FREE valuation!

Our team is ready to help you sell your home for the highest possible price ASAP

Bought with Charles L Krotzer • RE/MAX Pinnacle
"My job is to find and attract mastery-based agents to the office, protect the culture, and make sure everyone is happy! "
14291 Park Meadow Drive Suite 500, Chantilly, VA, 20151






