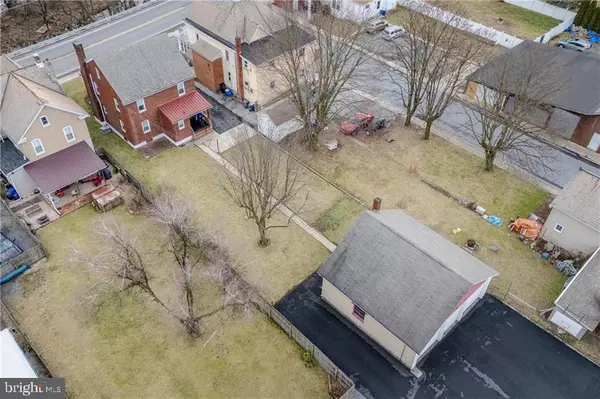$300,000
$299,900
For more information regarding the value of a property, please contact us for a free consultation.
3 Beds
2 Baths
2,867 SqFt
SOLD DATE : 03/18/2024
Key Details
Sold Price $300,000
Property Type Single Family Home
Sub Type Detached
Listing Status Sold
Purchase Type For Sale
Square Footage 2,867 sqft
Price per Sqft $104
Subdivision Not In A Development
MLS Listing ID PACC2003768
Sold Date 03/18/24
Style Colonial
Bedrooms 3
Full Baths 1
Half Baths 1
HOA Y/N N
Abv Grd Liv Area 2,139
Originating Board BRIGHT
Year Built 1949
Annual Tax Amount $5,242
Tax Year 2023
Lot Size 10,454 Sqft
Acres 0.24
Lot Dimensions 0.00 x 0.00
Property Description
Welcome home to this well built and meticulously maintained solid brick home with a large 30x29 detached 3 car garage. Main floor offers spacious family room with wood burning fireplace, formal dining room, eat in kitchen and half bathroom. 3 nice sized bedrooms, additional closet space and large full bathroom complete the second floor. Finished attic space with heat and central air conditioning offer potential for a 4th bedroom, office, playroom or additional storage area. Semi-finished heated basement with laundry area and additional storage rooms are a bonus! Outdoors offer both front and rear covered porches and private backyard. Large 3 car oversized detached garage with workspace and 2nd floor storage in addition to off street macadam parking for up to 12 cars! This home has it all, hurry up and call for your private showing today!
Location
State PA
County Carbon
Area Palmerton Boro (13417)
Zoning RESIDENTIAL
Rooms
Other Rooms Dining Room, Bedroom 2, Bedroom 3, Kitchen, Family Room, Bedroom 1, Other, Full Bath, Half Bath
Basement Full, Partially Finished, Poured Concrete, Sump Pump, Heated
Interior
Interior Features Dining Area, Kitchen - Eat-In
Hot Water Electric
Heating Radiator
Cooling Central A/C
Fireplaces Number 1
Fireplaces Type Wood
Equipment Oven/Range - Electric, Washer, Refrigerator, Dryer
Fireplace Y
Appliance Oven/Range - Electric, Washer, Refrigerator, Dryer
Heat Source Oil
Exterior
Exterior Feature Porch(es)
Garage Spaces 12.0
Water Access N
Roof Type Metal,Slate
Accessibility 2+ Access Exits
Porch Porch(es)
Total Parking Spaces 12
Garage N
Building
Story 3
Foundation Permanent
Sewer Public Sewer
Water Public
Architectural Style Colonial
Level or Stories 3
Additional Building Above Grade, Below Grade
New Construction N
Schools
School District Palmerton Area
Others
Senior Community No
Tax ID 42A-47-A19
Ownership Fee Simple
SqFt Source Estimated
Special Listing Condition Standard
Read Less Info
Want to know what your home might be worth? Contact us for a FREE valuation!

Our team is ready to help you sell your home for the highest possible price ASAP

Bought with James Christman • Keller Williams Real Estate
"My job is to find and attract mastery-based agents to the office, protect the culture, and make sure everyone is happy! "
14291 Park Meadow Drive Suite 500, Chantilly, VA, 20151






