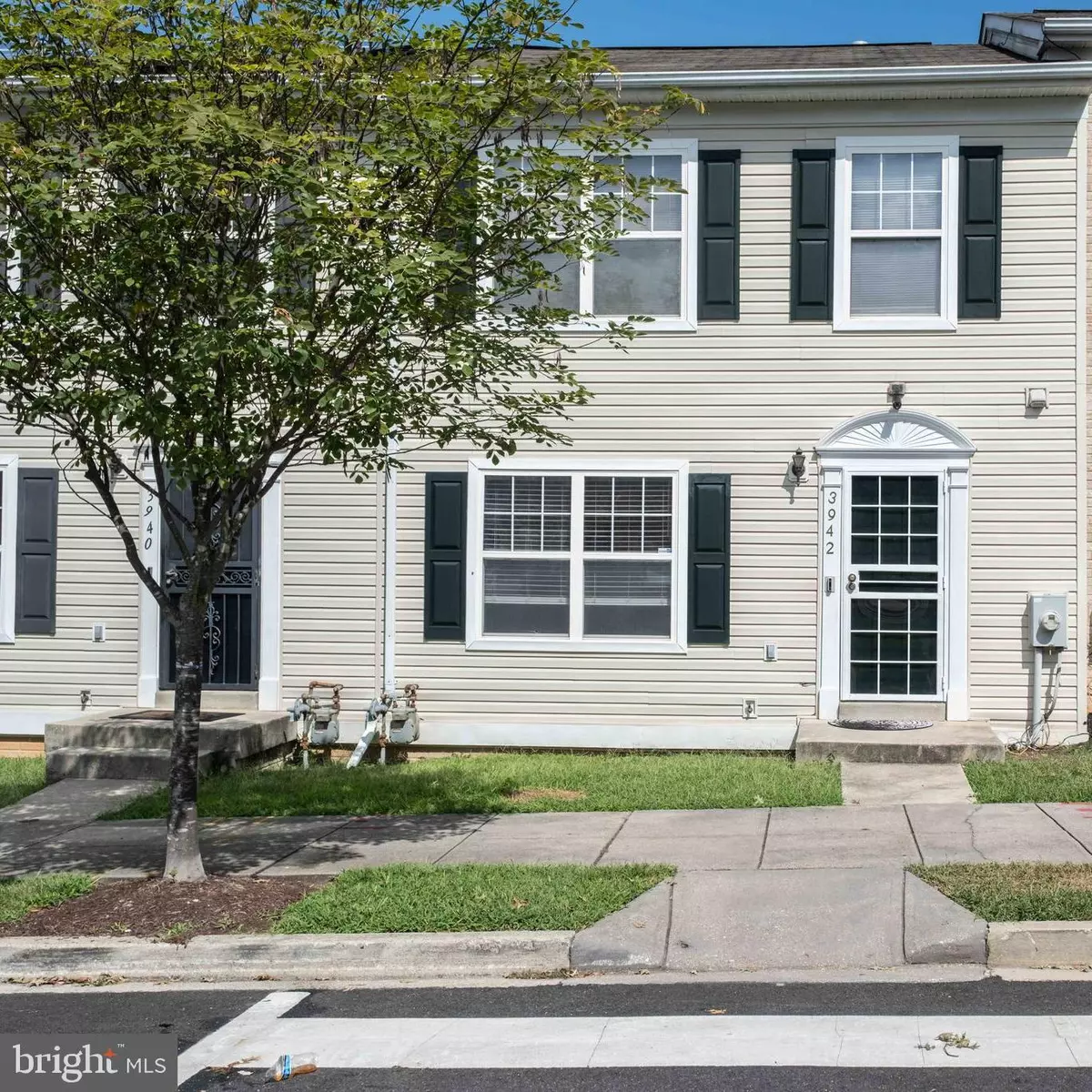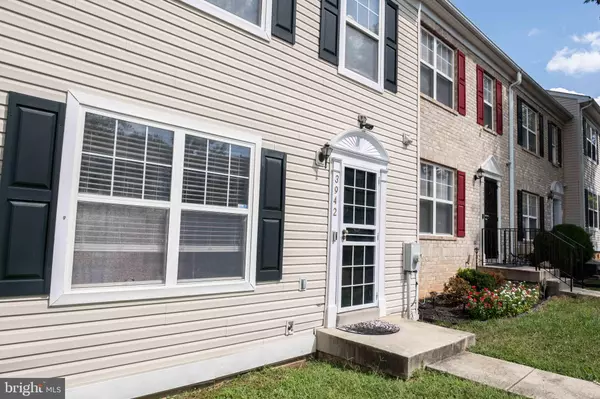$390,000
$385,000
1.3%For more information regarding the value of a property, please contact us for a free consultation.
3 Beds
3 Baths
1,280 SqFt
SOLD DATE : 02/28/2024
Key Details
Sold Price $390,000
Property Type Townhouse
Sub Type Interior Row/Townhouse
Listing Status Sold
Purchase Type For Sale
Square Footage 1,280 sqft
Price per Sqft $304
Subdivision Fort Dupont Park
MLS Listing ID DCDC2111846
Sold Date 02/28/24
Style Other
Bedrooms 3
Full Baths 2
Half Baths 1
HOA Fees $76/mo
HOA Y/N Y
Abv Grd Liv Area 1,280
Originating Board BRIGHT
Year Built 2004
Annual Tax Amount $1,995
Tax Year 2022
Lot Size 1,480 Sqft
Acres 0.03
Property Description
Back on the market with a Price Improvement!!
This beautiful townhome is nestled in the heart of Fort Dupont, DC in a neighborhood well maintained by its neighbors!! Your new home has 3 fully finished levels to include a spacious basement, with a rough in to add a 4th bathroom!!
The main level shows very well & is ready for your updates & final touches. It includes a sliding patio door leading out to a beautiful finished deck and a fenced in backyard perfect for hosting .
The upper level has 3 bedrooms and 2 full bathrooms. The primary bedroom has a nice walk in closet, and the bathroom was recently remodeled with beautiful finishes. The seller has enjoyed this home for over 19 years & wants to pay for your home warranty so you can enjoy another 19 years with a peace of mind!
Location
State DC
County Washington
Zoning RA-1
Rooms
Other Rooms Basement
Basement Fully Finished
Interior
Hot Water Natural Gas
Heating Hot Water
Cooling Central A/C
Fireplace N
Heat Source Natural Gas
Exterior
Water Access N
Accessibility None
Garage N
Building
Story 3
Foundation Concrete Perimeter
Sewer Public Sewer
Water Public
Architectural Style Other
Level or Stories 3
Additional Building Above Grade, Below Grade
New Construction N
Schools
School District District Of Columbia Public Schools
Others
Pets Allowed Y
Senior Community No
Tax ID 5402//0099
Ownership Fee Simple
SqFt Source Assessor
Special Listing Condition Standard
Pets Allowed No Pet Restrictions
Read Less Info
Want to know what your home might be worth? Contact us for a FREE valuation!

Our team is ready to help you sell your home for the highest possible price ASAP

Bought with Claudia V Cornejo • Samson Properties
"My job is to find and attract mastery-based agents to the office, protect the culture, and make sure everyone is happy! "
14291 Park Meadow Drive Suite 500, Chantilly, VA, 20151






