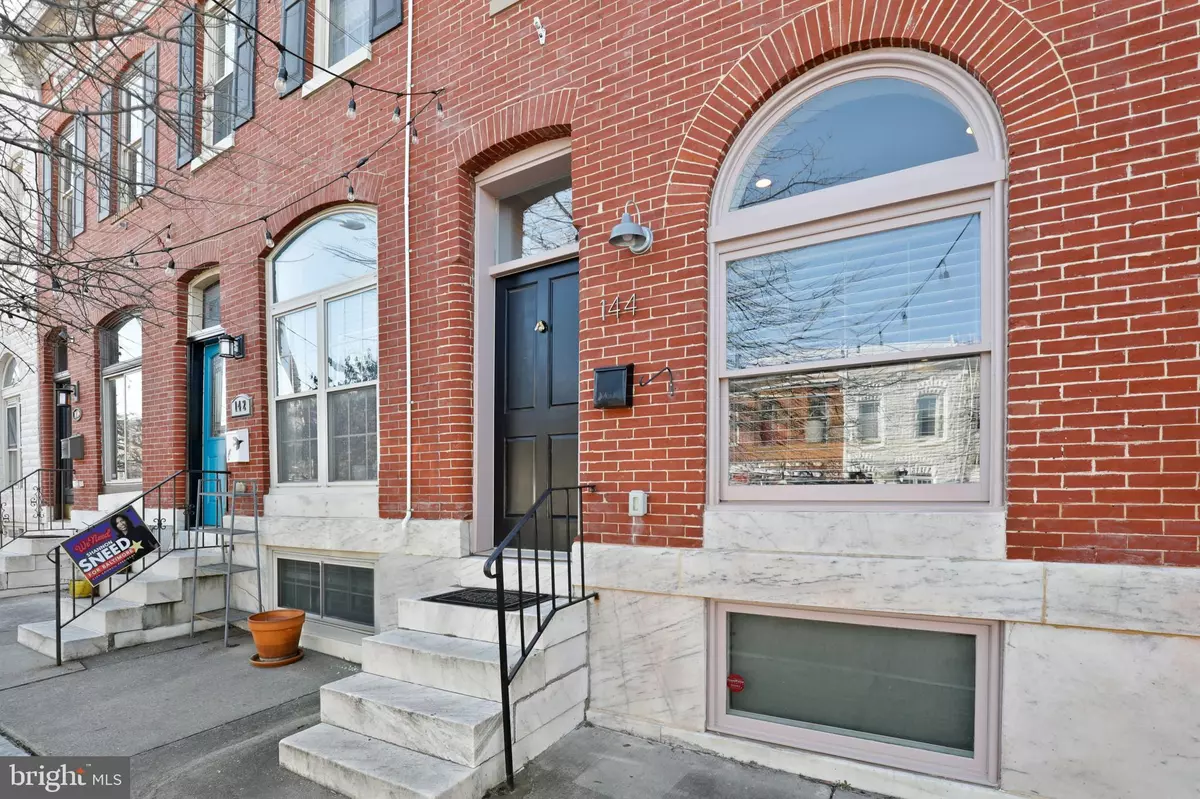$349,900
$349,900
For more information regarding the value of a property, please contact us for a free consultation.
3 Beds
4 Baths
2,154 SqFt
SOLD DATE : 03/19/2024
Key Details
Sold Price $349,900
Property Type Townhouse
Sub Type Interior Row/Townhouse
Listing Status Sold
Purchase Type For Sale
Square Footage 2,154 sqft
Price per Sqft $162
Subdivision Patterson Place
MLS Listing ID MDBA2113364
Sold Date 03/19/24
Style Federal
Bedrooms 3
Full Baths 3
Half Baths 1
HOA Y/N N
Abv Grd Liv Area 1,468
Originating Board BRIGHT
Year Built 1920
Annual Tax Amount $6,639
Tax Year 2023
Lot Size 1,046 Sqft
Acres 0.02
Property Description
Welcome to 144 N Milton Ave. a must see in person, meticulously updated and lovingly maintained 10 year young CHAP renovation will certainly fulfill any buyers dreams and provide peace of mind. Located in the heart of the vibrant neighborhood of Patterson Place you'll be a little over a block from Patterson Park and walking distance to many Restaurants, coffee shops and corner bars. This brick front rowhome welcomes you with it's classic marble front stoop and solid wood front door. Step through the front door and you're greeted with an abundance of natural light from the oversized front window. The heart and soul of this home is its captivating open floor plan offering a formal dining space, chefs kitchen with island, flex space for a reading nook or bar area, main level laundry and a half bath. Outside a sprawling patio awaits offering endless possibilities from relaxation, entertainment or eventually with slight modification a spacious off street parking pad. The tour continues to the upper level where two exceptionally spacious bedrooms will blow our mind. Starting at the rear of the home your sanctuary awaits in the owners suite with walk-in closet and luxurious full bath. Adjacent, discover the second full bath and expansive front guest room with ample closet space and high cathedral ceilings. Completing the tour is the lower level with another large window filling the bonus space with warm natural light. Rounding out the lower level is the lovely third full bath and third enormous bedroom, home office, workout space...what ever your mind can dream up. Don't miss your chance to make 144 N Milton your home. Schedule your tour today!
Location
State MD
County Baltimore City
Zoning R-8
Rooms
Basement Fully Finished, Connecting Stairway, Full, Interior Access, Sump Pump, Windows
Interior
Interior Features Ceiling Fan(s), Crown Moldings, Dining Area, Family Room Off Kitchen, Floor Plan - Open, Formal/Separate Dining Room, Kitchen - Gourmet, Kitchen - Island, Primary Bath(s), Recessed Lighting, Tub Shower, Upgraded Countertops, Wainscotting, Walk-in Closet(s), Window Treatments, Wood Floors
Hot Water Natural Gas
Heating Central, Forced Air, Programmable Thermostat
Cooling Central A/C
Equipment Built-In Microwave, Dishwasher, Disposal, Dryer - Front Loading, ENERGY STAR Clothes Washer, Exhaust Fan, Oven/Range - Gas, Refrigerator, Stainless Steel Appliances, Washer/Dryer Stacked, Water Heater
Fireplace N
Appliance Built-In Microwave, Dishwasher, Disposal, Dryer - Front Loading, ENERGY STAR Clothes Washer, Exhaust Fan, Oven/Range - Gas, Refrigerator, Stainless Steel Appliances, Washer/Dryer Stacked, Water Heater
Heat Source Natural Gas
Exterior
Water Access N
Accessibility None
Garage N
Building
Story 3
Foundation Slab
Sewer Public Sewer
Water Public
Architectural Style Federal
Level or Stories 3
Additional Building Above Grade, Below Grade
New Construction N
Schools
School District Baltimore City Public Schools
Others
Senior Community No
Tax ID 0306141708 047
Ownership Fee Simple
SqFt Source Estimated
Special Listing Condition Standard
Read Less Info
Want to know what your home might be worth? Contact us for a FREE valuation!

Our team is ready to help you sell your home for the highest possible price ASAP

Bought with Leia K Raraigh • Berkshire Hathaway HomeServices Homesale Realty

"My job is to find and attract mastery-based agents to the office, protect the culture, and make sure everyone is happy! "
14291 Park Meadow Drive Suite 500, Chantilly, VA, 20151






