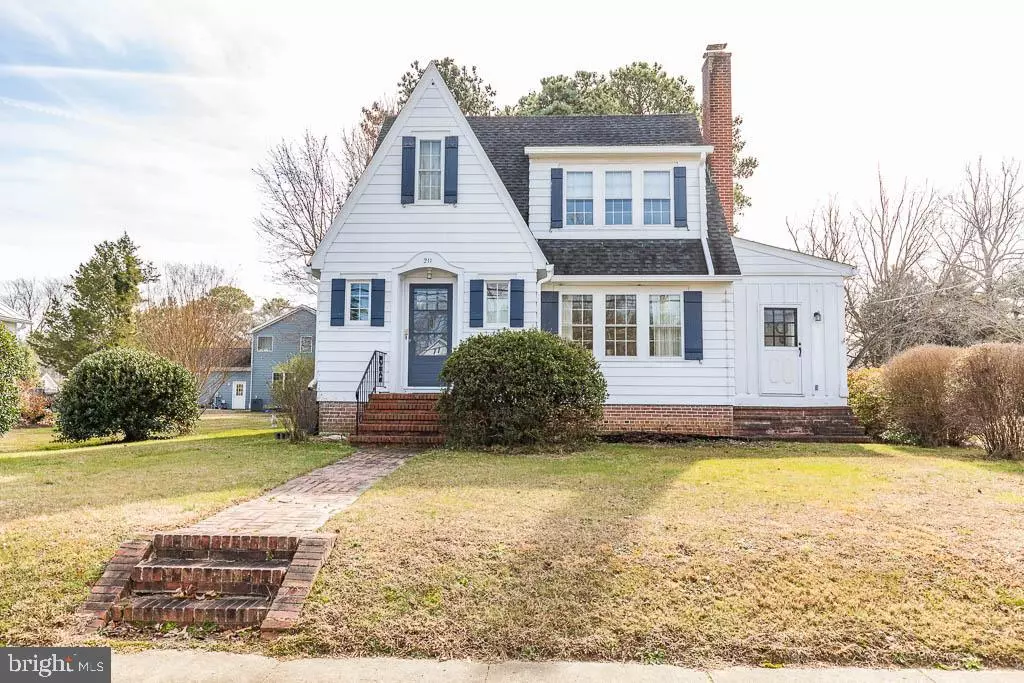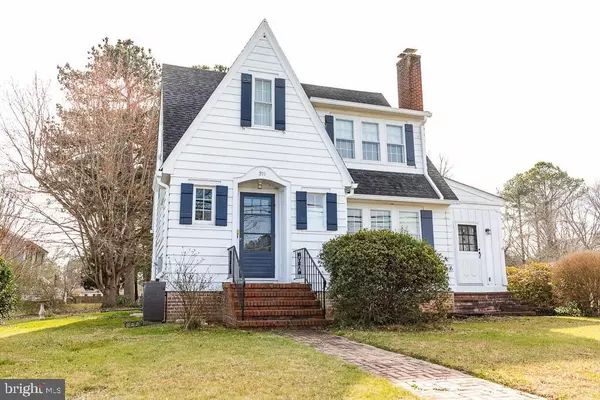$310,000
$299,000
3.7%For more information regarding the value of a property, please contact us for a free consultation.
3 Beds
2 Baths
1,642 SqFt
SOLD DATE : 03/18/2024
Key Details
Sold Price $310,000
Property Type Single Family Home
Sub Type Detached
Listing Status Sold
Purchase Type For Sale
Square Footage 1,642 sqft
Price per Sqft $188
Subdivision Kilmarnock
MLS Listing ID VALV2000438
Sold Date 03/18/24
Style A-Frame,Craftsman
Bedrooms 3
Full Baths 1
Half Baths 1
HOA Y/N N
Abv Grd Liv Area 1,642
Originating Board BRIGHT
Year Built 1937
Annual Tax Amount $842
Tax Year 2023
Lot Size 0.268 Acres
Acres 0.27
Property Description
Architectural Charm abounds in this beautiful 3 BR/1.5 bath home! Walkable to everything to love about Kilmarnock - the shopping, restaurants, town park with playground, dog park and summer concerts! Also less than a 5 min. drive to the Compass Entertainment Complex - Movies, mini-golf, bumper cars, go-carts, arcade, batting cages, climbing wall, etc! Seller has been told this is a Sears & Roebuck home. Looks to be a Lynnhaven model. And the charm and character remain in the details! Trim work, built-in bookcases, craftsmanship is beautiful in this home! All hardwood floors except kitchen & baths. 1st floor has 9' ceilings! Still has the almost 5' long farmer's kitchen sink with drain boards on each end! Lots of windows and natural light everywhere in this home! The enclosed side porch is a great spot for an office or enjoying your morning coffee. Large living room with fireplace and built-in bookcases on each side. Formal dining room, french doors, arched doorways and the foyer trim all give this home a unique feel. Large unfinished partial basement houses the laundry and is big enough for shelving, workbench, etc. Outside find a detached shed and a garage with a gardening potting area in the rear with a separate entrance. Room to relax in your backyard at a table or around the fire pit! New HVAC added in 2020. Come see the charm in this home! Showings to begin Fri. 2/16
Location
State VA
County Lancaster
Zoning R1
Direction North
Rooms
Other Rooms Bedroom 1
Basement Partial, Unfinished, Poured Concrete, Sump Pump
Interior
Interior Features Built-Ins, Formal/Separate Dining Room, Dining Area, Kitchen - Eat-In, Pantry, Wood Floors
Hot Water Electric
Heating Heat Pump(s)
Cooling Heat Pump(s)
Flooring Hardwood, Other
Fireplaces Number 1
Fireplaces Type Brick, Gas/Propane, Mantel(s)
Equipment Dryer - Electric, Microwave, Oven/Range - Electric, Refrigerator, Washer, Water Heater
Fireplace Y
Appliance Dryer - Electric, Microwave, Oven/Range - Electric, Refrigerator, Washer, Water Heater
Heat Source Electric
Laundry Basement
Exterior
Parking Features Additional Storage Area, Covered Parking
Garage Spaces 1.0
Utilities Available Above Ground, Cable TV Available, Electric Available, Sewer Available, Water Available
Water Access N
Roof Type Architectural Shingle
Accessibility None
Total Parking Spaces 1
Garage Y
Building
Lot Description Level
Story 2
Foundation Brick/Mortar
Sewer Public Sewer
Water Public
Architectural Style A-Frame, Craftsman
Level or Stories 2
Additional Building Above Grade
Structure Type Plaster Walls
New Construction N
Schools
Elementary Schools Lancaster
Middle Schools Lancaster
High Schools Lancaster
School District Lancaster County Public Schools
Others
Senior Community No
Tax ID 23A-11-60A
Ownership Fee Simple
SqFt Source Estimated
Special Listing Condition Standard
Read Less Info
Want to know what your home might be worth? Contact us for a FREE valuation!

Our team is ready to help you sell your home for the highest possible price ASAP

Bought with NON MEMBER • Non Subscribing Office

"My job is to find and attract mastery-based agents to the office, protect the culture, and make sure everyone is happy! "
14291 Park Meadow Drive Suite 500, Chantilly, VA, 20151






